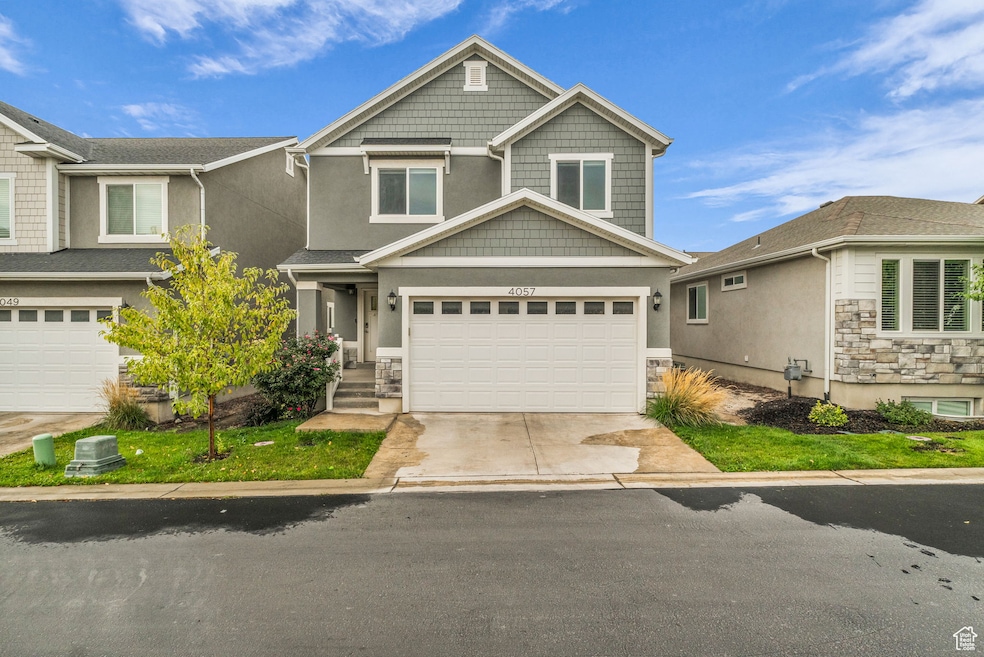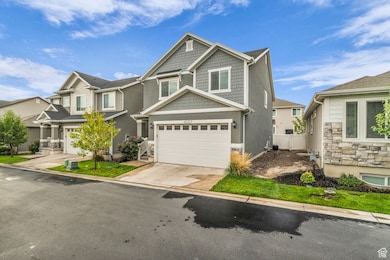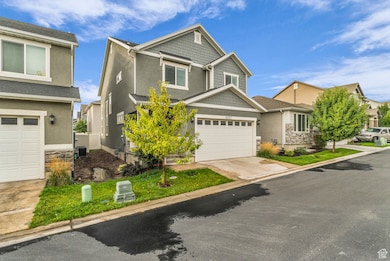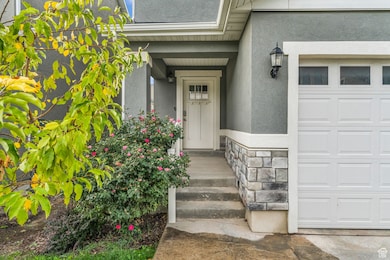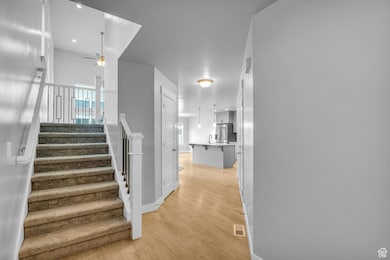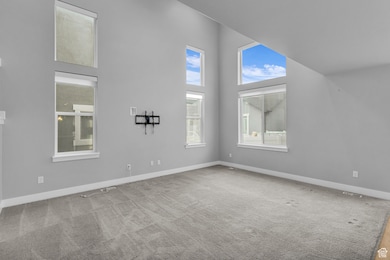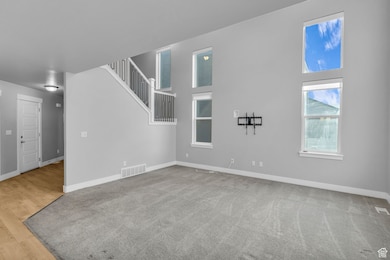Estimated payment $3,121/month
Highlights
- Home Theater
- Mountain View
- Vaulted Ceiling
- In Ground Pool
- Clubhouse
- Great Room
About This Home
Welcome to this stunning and well-kept home, ideally located in the heart of Lehi with convenient access to the freeway, shopping, and exciting new restaurants nearby. This property offers the perfect blend of comfort, functionality, and entertainment. Step inside to find spacious living areas with plenty of natural light, creating a warm and inviting atmosphere for family and guests alike. The fully finished basement features a theater-style setup-perfect for movie nights, gatherings, or game-day entertaining. Additional highlights include abundant storage, versatile living spaces, and thoughtful finishes throughout. With its ideal location, ample space, and move-in-ready condition, this home is an incredible opportunity for its next owner.
Home Details
Home Type
- Single Family
Est. Annual Taxes
- $1,950
Year Built
- Built in 2018
Lot Details
- 2,614 Sq Ft Lot
- Property is Fully Fenced
- Landscaped
- Sprinkler System
- Property is zoned Single-Family
HOA Fees
- $60 Monthly HOA Fees
Parking
- 2 Car Attached Garage
Home Design
- Stone Siding
- Clapboard
- Asphalt
- Stucco
Interior Spaces
- 2,686 Sq Ft Home
- 3-Story Property
- Vaulted Ceiling
- Double Pane Windows
- Blinds
- Great Room
- Home Theater
- Mountain Views
- Basement Fills Entire Space Under The House
- Electric Dryer Hookup
Kitchen
- Free-Standing Range
- Disposal
Flooring
- Carpet
- Laminate
- Tile
Bedrooms and Bathrooms
- 3 Bedrooms
- Walk-In Closet
- Bathtub With Separate Shower Stall
Pool
- In Ground Pool
Schools
- Riverview Elementary School
- Willowcreek Middle School
- Lehi High School
Utilities
- Forced Air Heating and Cooling System
- Natural Gas Connected
Listing and Financial Details
- Home warranty included in the sale of the property
- Assessor Parcel Number 38-581-0922
Community Details
Overview
- Fcs Community Management Association, Phone Number (801) 256-0465
- The Exchange Subdivision
Amenities
- Community Fire Pit
- Picnic Area
- Clubhouse
Recreation
- Community Pool
- Snow Removal
Map
Home Values in the Area
Average Home Value in this Area
Tax History
| Year | Tax Paid | Tax Assessment Tax Assessment Total Assessment is a certain percentage of the fair market value that is determined by local assessors to be the total taxable value of land and additions on the property. | Land | Improvement |
|---|---|---|---|---|
| 2025 | $2,328 | $293,700 | $209,500 | $324,500 |
| 2024 | $2,328 | $272,800 | $0 | $0 |
| 2023 | $2,183 | $277,860 | $0 | $0 |
| 2022 | $2,322 | $286,495 | $0 | $0 |
| 2021 | $2,105 | $392,600 | $125,100 | $267,500 |
| 2020 | $1,962 | $361,700 | $111,700 | $250,000 |
| 2019 | $1,112 | $117,200 | $117,200 | $0 |
Property History
| Date | Event | Price | List to Sale | Price per Sq Ft |
|---|---|---|---|---|
| 10/25/2025 10/25/25 | Price Changed | $549,999 | -3.5% | $205 / Sq Ft |
| 10/22/2025 10/22/25 | Price Changed | $569,999 | -1.7% | $212 / Sq Ft |
| 10/08/2025 10/08/25 | Price Changed | $579,999 | -1.7% | $216 / Sq Ft |
| 10/03/2025 10/03/25 | Price Changed | $589,999 | -1.7% | $220 / Sq Ft |
| 09/20/2025 09/20/25 | For Sale | $599,999 | -- | $223 / Sq Ft |
Purchase History
| Date | Type | Sale Price | Title Company |
|---|---|---|---|
| Warranty Deed | -- | Real Advantage Ttl Ins Agcy | |
| Interfamily Deed Transfer | -- | Silver Leaf Title Insurance | |
| Warranty Deed | -- | Provo Land Title Co |
Mortgage History
| Date | Status | Loan Amount | Loan Type |
|---|---|---|---|
| Previous Owner | $285,000 | New Conventional | |
| Previous Owner | $288,000 | Adjustable Rate Mortgage/ARM |
Source: UtahRealEstate.com
MLS Number: 2112919
APN: 38-581-0922
- 4028 W 1730 N
- 4037 W 1730 N
- 3984 W 1850 N Unit D102
- 4173 W 1850 N
- 1941 N 4100 W
- 3985 W 1960 N
- 4155 W 1960 N
- 3950 W 1000 N Unit 430
- 4252 W 1850 N Unit J203
- 2773 N Tower Way
- 236 W Glenbrittle Dr Unit 204
- 1606 N 4230 W
- 3972 W 1530 N
- 1700 N Boston St
- 1552 N Boston St Unit 5B
- 1991 W 1960 N
- 2019 W 1960 N
- 4126 W 1530 N Unit DD101
- 4193 W 2010 N
- 1629 N 3860 W
- 1935 N 4100 W Unit Basement Apt
- 3364 W Hardman Way Unit J204
- 2081 N 4100 W Unit One Bedroom Apartment
- 3670 W Canyon Falls Dr
- 3695 Big Horn Dr
- 4206 W 1960 N Unit Private 3
- 193 W Springview Dr
- 2546 N Wister Ln Unit 334
- 4436 W 2550 N
- 894 N Hillcrest Rd
- 2468 N Paintbrush Dr
- 2790 N Segundo Dr
- 367 W Watercress Dr
- 3923 W Rock Is Ave Unit Basement
- 3056 N Bar h Rd
- 2787 N Red Velvet Ln
- 227 E Alhambra Dr
- 1532 N Venetian Way
- 2718 N Elm Dr
- 1993 N Wild Hyacinth Dr
