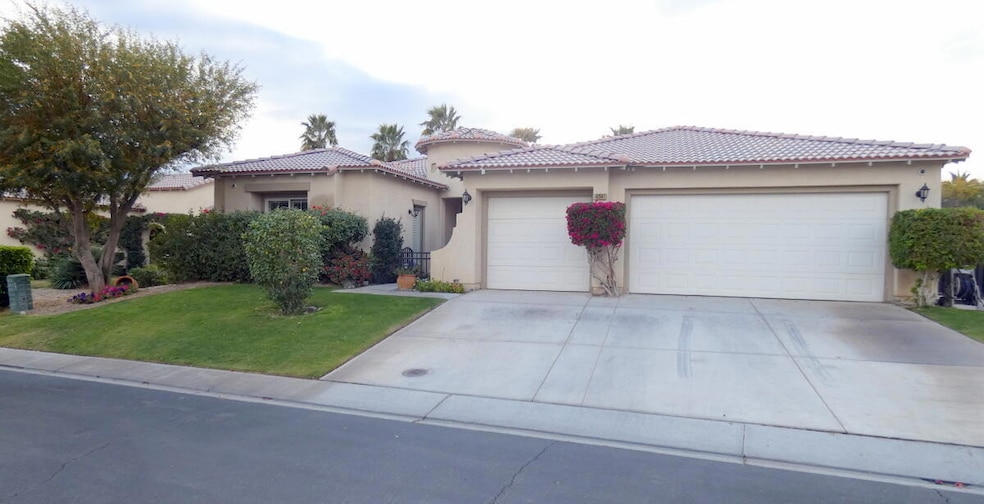Highlights
- Heated In Ground Pool
- Gated Community
- Breakfast Room
- Casita
- Mountain View
- Plantation Shutters
About This Home
This is a beautiful Tuscan style house with tile roof, high ceilings and open great room floor plan. Plantation shutters with lots of light pouring in. The master suite is enormous with plantation shutters. The master bath has double sink vanity, double door walk-in closet, tub and separate clear glass shower. The kitchen is very spacious, with an island and breakfast bar as well as casual eating, lots of cabinets and a cozy breakfast overlooking the front patio. Also, fresh paint and brand new vinyl flooring. The house includes a fantastic one bedroom, one bath casita.. The casita has its own entry off entrance patio and is perfect for guests, as an office or a great 4th bedroom. There are ceiling fans in the great room and the bedrooms. The large backyard has pool, spill-over spa and grassy area for outdoor fun. The community includes a nice playground area for kids. The tenant must provide the proof of income and have good credit score. The tenant pay for the utilities, pool and gardening services. . Also, tenant to purchase renter's insurance .
Home Details
Home Type
- Single Family
Year Built
- Built in 2004
Lot Details
- 9,148 Sq Ft Lot
- Drip System Landscaping
- Sprinklers on Timer
HOA Fees
- $95 Monthly HOA Fees
Interior Spaces
- 2,517 Sq Ft Home
- 1-Story Property
- Ceiling Fan
- Gas Fireplace
- Plantation Shutters
- Formal Entry
- Living Room with Fireplace
- Breakfast Room
- Dining Area
- Mountain Views
- Laundry Room
Flooring
- Ceramic Tile
- Vinyl
Bedrooms and Bathrooms
- 4 Bedrooms
- 3 Full Bathrooms
Parking
- 2 Car Attached Garage
- On-Street Parking
Pool
- Heated In Ground Pool
- Heated Spa
- Outdoor Pool
- Above Ground Spa
Outdoor Features
- Casita
Utilities
- Central Heating and Cooling System
- Heating System Uses Natural Gas
- Property is located within a water district
Listing and Financial Details
- Security Deposit $3,650
- Tenant pays for cable TV, water, pool maintenance, insurance, gas, gardener, electricity
- Assessor Parcel Number 692300007
Community Details
Overview
- Shadow Hills Subdivision
Recreation
- Community Playground
Security
- Gated Community
Map
Property History
| Date | Event | Price | List to Sale | Price per Sq Ft | Prior Sale |
|---|---|---|---|---|---|
| 09/06/2025 09/06/25 | For Rent | $3,650 | +4.3% | -- | |
| 03/06/2023 03/06/23 | Rented | $3,500 | 0.0% | -- | |
| 12/28/2022 12/28/22 | For Rent | $3,500 | +12.9% | -- | |
| 04/19/2021 04/19/21 | Rented | $3,100 | +3.3% | -- | |
| 04/11/2021 04/11/21 | For Rent | $3,000 | 0.0% | -- | |
| 04/09/2021 04/09/21 | Sold | $450,000 | +5.9% | $179 / Sq Ft | View Prior Sale |
| 03/19/2021 03/19/21 | Pending | -- | -- | -- | |
| 03/04/2021 03/04/21 | For Sale | $425,000 | +13.3% | $169 / Sq Ft | |
| 08/31/2018 08/31/18 | Sold | $375,000 | -2.6% | $149 / Sq Ft | View Prior Sale |
| 07/31/2018 07/31/18 | Pending | -- | -- | -- | |
| 06/05/2018 06/05/18 | For Sale | $385,000 | -- | $153 / Sq Ft |
Source: California Desert Association of REALTORS®
MLS Number: 219135007
APN: 692-300-007
- 83051 Carmel Mountain Dr
- 83137 Broadmoor Dr
- 40567 Broadmoor Dr
- 82837 Angels Camp Dr
- 83054 S Bay Dr
- 41054 Rawling Ct
- 83015 N Shore Dr Unit 11
- 83293 Fairbanks Ave
- 83364 Doak St
- 82600 Lordsburg Dr
- 82781 Larsen Dr
- 83145 N Shore Dr
- 82892 Tyler Ct
- 82572 Tremetina Ct
- 82540 Lordsburg Dr
- 41371 Edwards Ct
- 707240 008 Fargo Canyon Rd
- 41394 Hanover St
- 41396 Farmer Ct
- 0 Marble Dr Unit 25515243PS
- 40689 Carmel Mountain Dr
- 83125 Broadmoor Dr
- 83107 Greenbrier Dr
- 41054 Rawling Ct
- 83073 N Shore Dr
- 82603 Grass Flat Ln
- 83290 S Bay Dr
- 82546 Tivoli Ct
- 83333 N Shore Dr
- 83369 N Shore Dr
- 83394 Matador Ct
- 83631 Himilaya Dr
- 82117 Verdi Rd
- 81968 Avenida Bienvenida
- 40751 Calle Los Osos
- 40799 Calle Los Osos
- 81941 Avenida Bahia
- 81968 Avenida Dulce
- 83325 White Stallion Rd
- 40759 Calle Guapo







