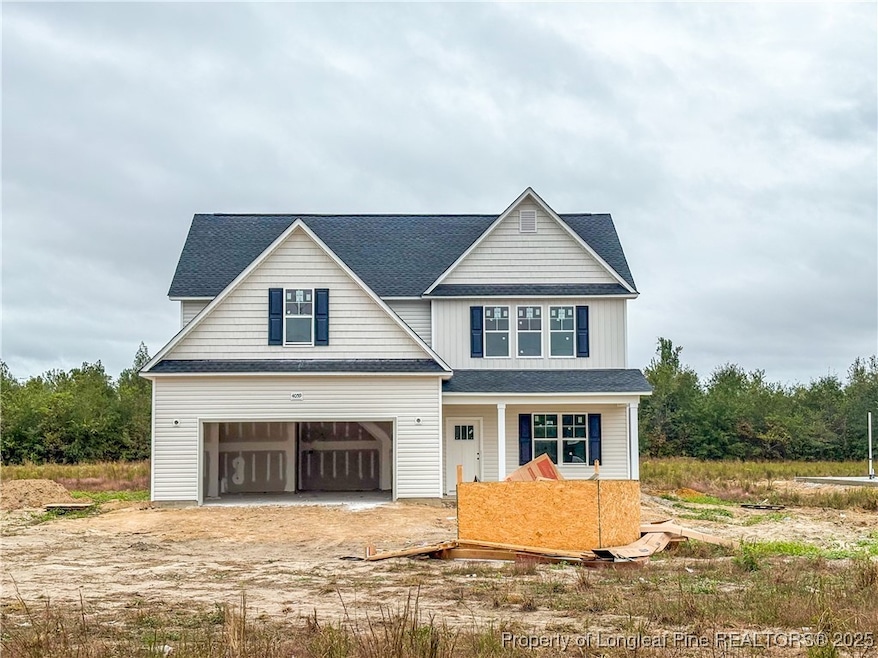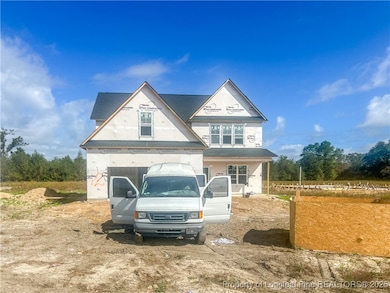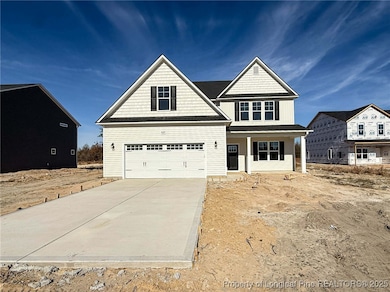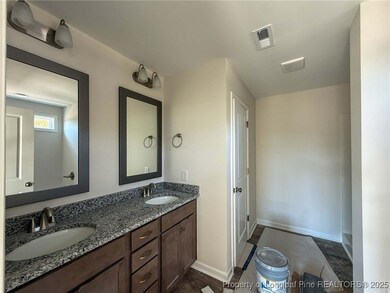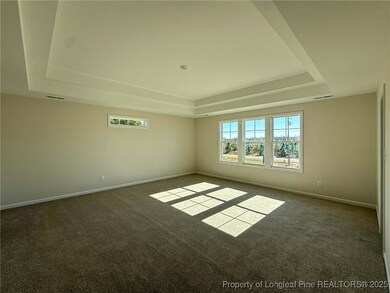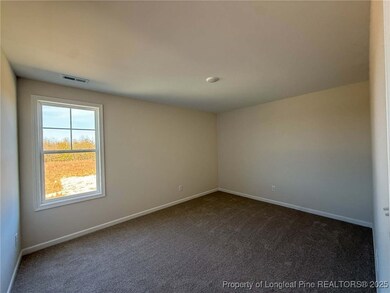4059 Blue Springs (Lot 12) Rd Red Springs, NC 28377
Estimated payment $2,032/month
Highlights
- New Construction
- No HOA
- Formal Dining Room
- Granite Countertops
- Breakfast Area or Nook
- Front Porch
About This Home
Introducing The Bradshaw by Furr Construction, a beautifully designed 5-bedroom, 2.5-bathroom home that blends style and functionality. Situated on a 1.61-acre lot with no HOA, this spacious open floor plan features an elegant formal dining room that flows seamlessly into the expansive kitchen. The kitchen is a chef’s dream, complete with granite countertops, stainless steel appliances, and an open view of the breakfast nook and living room—perfect for entertaining family and friends. A convenient half bath is located on the main level. Upstairs, the luxurious owner’s suite offers a generous walk-in closet, while the en-suite bath includes a double vanity, garden tub, and separate shower. Four additional bedrooms, a full bathroom, and the laundry room complete the second floor. Preferred lending is available through Alpha Mortgage Advantage.
Listing Agent
COLDWELL BANKER ADVANTAGE - FAYETTEVILLE License #308316 Listed on: 08/15/2025

Home Details
Home Type
- Single Family
Year Built
- Built in 2025 | New Construction
Lot Details
- 1.61 Acre Lot
- Cleared Lot
- Zoning described as RA-20 - Residential Agricultural
Parking
- 2 Car Attached Garage
Home Design
- Vinyl Siding
Interior Spaces
- 2,469 Sq Ft Home
- 2-Story Property
- Entrance Foyer
- Formal Dining Room
Kitchen
- Breakfast Area or Nook
- Eat-In Kitchen
- Range
- Microwave
- Dishwasher
- Kitchen Island
- Granite Countertops
Flooring
- Carpet
- Luxury Vinyl Plank Tile
Bedrooms and Bathrooms
- 5 Bedrooms
- Walk-In Closet
- Double Vanity
- Soaking Tub
- Separate Shower
Laundry
- Laundry Room
- Laundry on upper level
Outdoor Features
- Patio
- Front Porch
Schools
- Hawkeye Elementary School
- West Hoke Middle School
- Hoke County High School
Utilities
- Central Air
- Heat Pump System
- Septic Tank
Community Details
- No Home Owners Association
- Blue Springs Subdivision
Listing and Financial Details
- Home warranty included in the sale of the property
- Tax Lot 12
- Seller Considering Concessions
Map
Home Values in the Area
Average Home Value in this Area
Property History
| Date | Event | Price | List to Sale | Price per Sq Ft |
|---|---|---|---|---|
| 08/15/2025 08/15/25 | For Sale | $324,500 | -- | $131 / Sq Ft |
Source: Longleaf Pine REALTORS®
MLS Number: 748740
- 3949 Blue Springs (Lot 2) Rd
- 3971 Blue Springs (Lot 4) Rd
- 4045 Blue Springs (Lot 11) Rd
- 3937 Blue Springs (Lot 1) Rd
- 4025 Blue Springs Rd
- 4013 Blue Springs Rd
- 4087 Blue Springs Rd
- 4005 Blue Springs (Lot 7) Rd
- 0 Blue Springs Rd Unit 745436
- 0 McBryde Mill Rd
- 1504 McBryde Mill Rd
- 4842 Blue Springs Rd
- 4858 Blue Springs Rd
- 191 Buggy Top Ln
- Longleaf Plan at McQueen Farms
- Sunset Plan at McQueen Farms
- Bonnet Plan at McQueen Farms
- 0 Blue Springs Lot 1-2 Rd
- 0 N Shannon Rd
- 416 Old Maxton Rd
- 109 N Magnolia St
- 1378 Singletree Ln
- 507 Oakdale Gin Rd
- 209 N Jackson St
- 531 E Donaldson Ave
- 101 E 6th Ave
- 704 Saunders St
- 620 N Jackson St
- 198 Cape Fear Rd
- 224 Roanoke Dr
- 210 Roanoke Dr
- 124 Sherman Ct
- 122 Sherman Ct
- 137 Colonial St
- 476 Blackhawk Ln
- 229 Turkey Trot Ln
- 144 Deaton Rd
- 21920 Buie St
- 285 Pebble Ln
