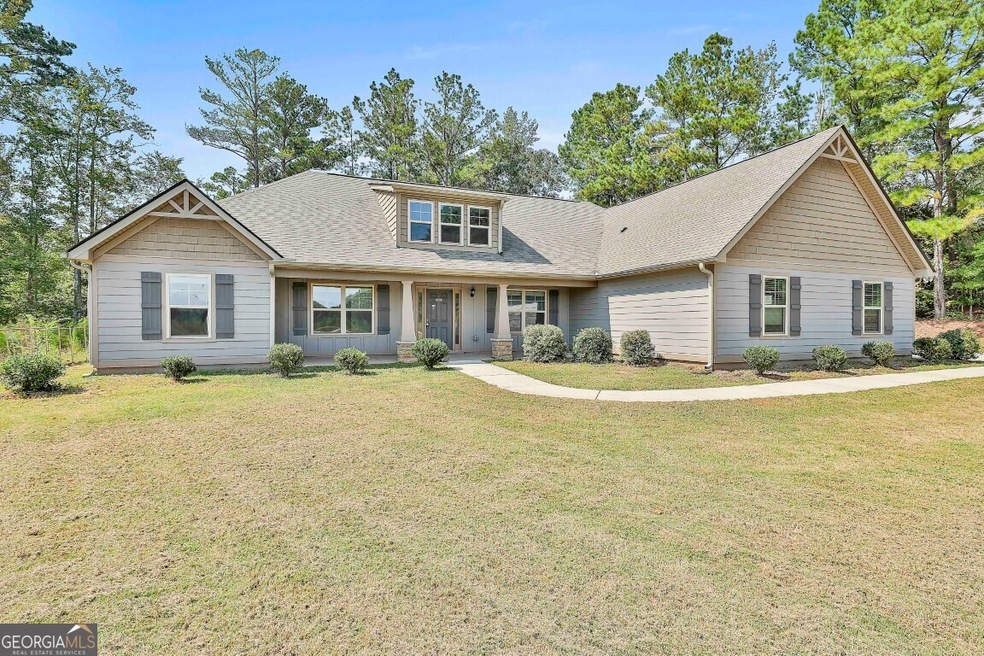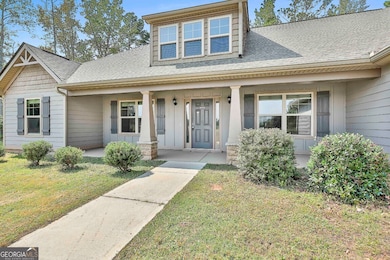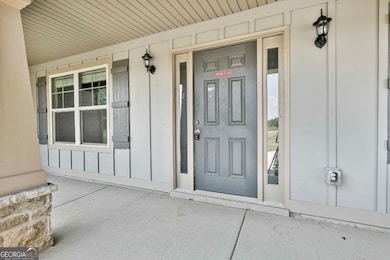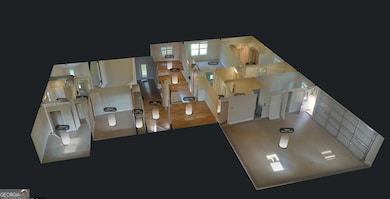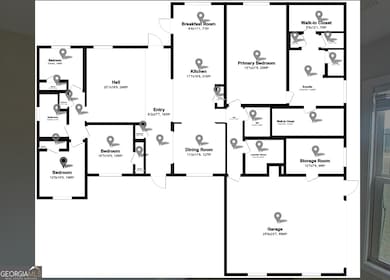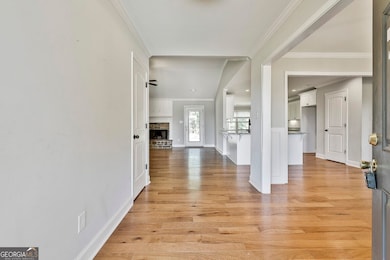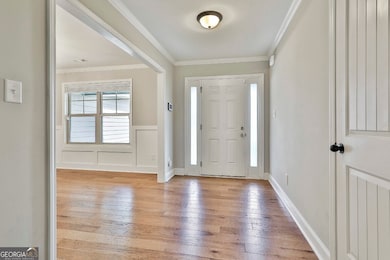4059 Smokey Rd Newnan, GA 30263
Estimated payment $3,029/month
Highlights
- Home fronts a creek
- Craftsman Architecture
- Wooded Lot
- RV or Boat Parking
- Seasonal View
- Vaulted Ceiling
About This Home
Welcome to this spacious 4-bedroom, 2.5-bath ranch-style home, thoughtfully designed with all living spaces on one level. The open floor plan makes it easy to entertain, with the kitchen flowing seamlessly into the breakfast area and great room. The kitchen is well-equipped with stainless steel appliances, granite countertops, tile backsplash, and under-cabinet lighting, plus a breakfast bar for casual dining. A formal dining room and a separate study/office off the garage provide plenty of options for work or gatherings. The oversized primary suite features two large walk-in closets, a double vanity with granite counters, a garden tub, and a beautifully tiled shower. Secondary bedrooms are generous in size, with updated bathrooms offering the same quality finishes. Additional highlights include hardwood floors throughout the main living areas, tile in the laundry and baths, oil-rubbed bronze fixtures, and Hardi Plank siding with stone accents. Enjoy outdoor living with a covered front porch, a large covered back porch, and an open patio overlooking the yard. An oversized garage provides ample parking and storage. This home offers the right mix of comfort, updates, and thoughtful design-schedule your showing today!
Listing Agent
Pathfinder Realty Brokerage Phone: 6788540066 License #308805 Listed on: 09/19/2025
Home Details
Home Type
- Single Family
Est. Annual Taxes
- $4,728
Year Built
- Built in 2022
Lot Details
- 6.13 Acre Lot
- Home fronts a creek
- Level Lot
- Open Lot
- Wooded Lot
Home Design
- Craftsman Architecture
- Ranch Style House
- Slab Foundation
- Composition Roof
- Concrete Siding
Interior Spaces
- 2,535 Sq Ft Home
- Vaulted Ceiling
- Ceiling Fan
- Factory Built Fireplace
- Double Pane Windows
- Entrance Foyer
- Family Room with Fireplace
- Great Room
- Breakfast Room
- Formal Dining Room
- Seasonal Views
- Pull Down Stairs to Attic
- Fire and Smoke Detector
Kitchen
- Breakfast Bar
- Oven or Range
- Microwave
- Dishwasher
- Stainless Steel Appliances
- Kitchen Island
- Solid Surface Countertops
Flooring
- Wood
- Carpet
- Tile
Bedrooms and Bathrooms
- 4 Main Level Bedrooms
- Split Bedroom Floorplan
- Walk-In Closet
- Double Vanity
- Soaking Tub
- Bathtub Includes Tile Surround
- Separate Shower
Laundry
- Laundry in Mud Room
- Laundry Room
Parking
- 2 Car Garage
- Parking Accessed On Kitchen Level
- Side or Rear Entrance to Parking
- Garage Door Opener
- RV or Boat Parking
Eco-Friendly Details
- Energy-Efficient Insulation
Outdoor Features
- Patio
- Porch
Schools
- Ruth Hill Elementary School
- Smokey Road Middle School
- Newnan High School
Utilities
- Central Heating and Cooling System
- Heat Pump System
- Underground Utilities
- Well
- Electric Water Heater
- Septic Tank
Community Details
- No Home Owners Association
- Pleasant View Phase 2 Subdivision
Map
Home Values in the Area
Average Home Value in this Area
Tax History
| Year | Tax Paid | Tax Assessment Tax Assessment Total Assessment is a certain percentage of the fair market value that is determined by local assessors to be the total taxable value of land and additions on the property. | Land | Improvement |
|---|---|---|---|---|
| 2025 | $2,062 | $219,426 | $33,390 | $186,036 |
| 2024 | $1,694 | $203,872 | $33,390 | $170,482 |
| 2023 | $1,694 | $181,135 | $36,780 | $144,355 |
| 2022 | $906 | $36,780 | $36,780 | $0 |
Property History
| Date | Event | Price | List to Sale | Price per Sq Ft |
|---|---|---|---|---|
| 10/30/2025 10/30/25 | Price Changed | $499,900 | -3.7% | $197 / Sq Ft |
| 09/19/2025 09/19/25 | For Sale | $518,900 | -- | $205 / Sq Ft |
Purchase History
| Date | Type | Sale Price | Title Company |
|---|---|---|---|
| Special Warranty Deed | $437,060 | -- | |
| Warranty Deed | -- | -- | |
| Limited Warranty Deed | $475,000 | -- |
Mortgage History
| Date | Status | Loan Amount | Loan Type |
|---|---|---|---|
| Previous Owner | $475,000 | VA |
Source: Georgia MLS
MLS Number: 10610134
APN: 028-3097-021
- 780 Bruce Jackson Rd
- 729 Bruce Jackson Rd
- 4398 Georgia 34
- 189 & 191 W Plantation Dr
- 1227 J D Walton Rd
- 57 Scout Way
- 84 Pierce Chapel Rd
- 19 Quimby Jackson Rd
- 0 Bill Cline Rd Unit 16661249
- 975 Blalock Lakes Dr
- 378 Pierce Chapel Rd
- 712 Boy Scout Rd
- 831 Holbrook Rd
- 0 Thomas Powers Rd Unit 10569332
- 0 Thomas Powers Rd Unit 5.54+/- ACRES
- 0 Thomas Powers Rd Unit 24228819
- 927 Boy Scout Rd
- 175 Joe Brown Rd
- 0 George Arnold Rd Unit 10617612
- 0 George Arnold Rd Unit 7657652
- 341 Sanders Davis Rd
- 1993 Smokey Rd
- 20 Beaver Ct
- 50 Beverly Park Ct
- 38 Geter Cir
- 870 Millard Farmer Rd
- 425 Smokey Rd
- 100 Fairview Dr
- 60 Heery Rd
- 2 Belmont Park Dr
- 22 Westgate Park Ln
- 572 Austin Rd
- 179 Calico Loop
- 12 Boone Dr
- 6 Fisher Alley
- 33 Ray St
- 13 Richard Allen Dr
- 72 Canterbury Dr
- 153 Brasch Park Dr
- 13 Greenville St S Unit A
