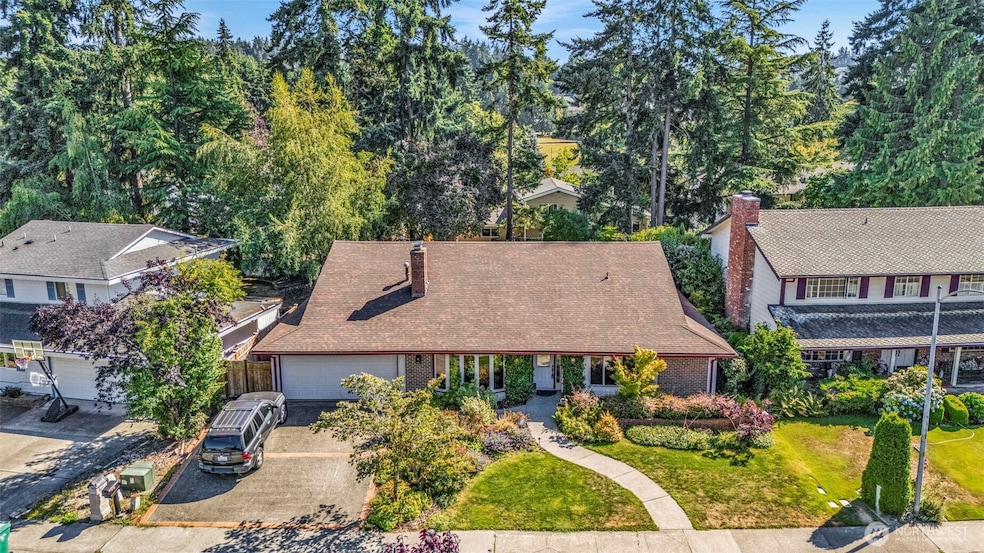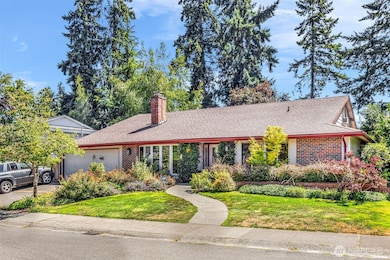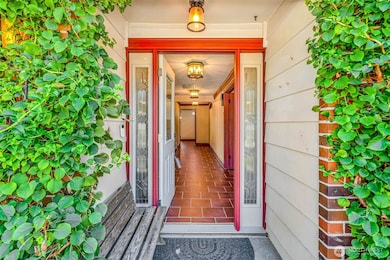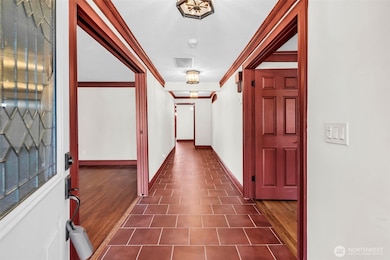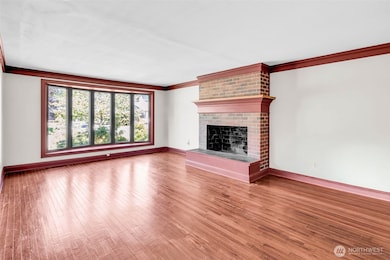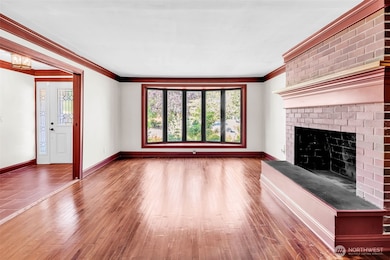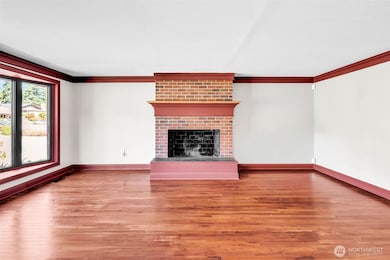4059 SW 321st St Federal Way, WA 98023
Twin Lakes NeighborhoodEstimated payment $4,772/month
Highlights
- Golf Course Community
- Fruit Trees
- Deck
- Spa
- Clubhouse
- Contemporary Architecture
About This Home
Discover this spacious 3,680 sq ft residence nestled in Federal Way’s Twin Lakes community. Recent ADA upgrades include: walk-in tub, barrier-free 6’ shower with dual heads, fold-down chair, radiant heated floors, grab bars, and chair-height toilets throughout. Gourmet kitchen features induction cooktop, double ovens, granite counters, soft-close cabinetry, MASSIVE double-column Frigidaire fridge/freezer—all appliances under warranty. Step outside to a professionally landscaped yard with Trex deck, hot tub, sprinkler system, beautiful garden with blueberry bushes, plus storage shed. A/C condenser recently replaced. Perfect for aging in place or running an Assisted-Living or Adult Family Home business.
Source: Northwest Multiple Listing Service (NWMLS)
MLS#: 2414991
Home Details
Home Type
- Single Family
Est. Annual Taxes
- $6,796
Year Built
- Built in 1967
Lot Details
- 7,171 Sq Ft Lot
- Lot Dimensions are 83 x 104
- North Facing Home
- Property is Fully Fenced
- Level Lot
- Sprinkler System
- Fruit Trees
- Garden
- Property is in average condition
HOA Fees
- $37 Monthly HOA Fees
Parking
- 2 Car Attached Garage
Home Design
- Contemporary Architecture
- Brick Exterior Construction
- Poured Concrete
- Composition Roof
- Wood Siding
Interior Spaces
- 3,680 Sq Ft Home
- 2-Story Property
- Ceiling Fan
- 2 Fireplaces
- Wood Burning Fireplace
- Gas Fireplace
- French Doors
- Dining Room
Kitchen
- Double Oven
- Stove
- Microwave
- Dishwasher
- Disposal
Flooring
- Wood
- Ceramic Tile
- Vinyl
Bedrooms and Bathrooms
- Walk-In Closet
- Bathroom on Main Level
- Hydromassage or Jetted Bathtub
Home Security
- Home Security System
- Storm Windows
Accessible Home Design
- Accessible Full Bathroom
- Accessible Bedroom
- Accessible Kitchen
- Central Living Area
- Hearing Modifications
- Accessible Approach with Ramp
- Accessible Entrance
Outdoor Features
- Spa
- Deck
- Patio
- Outbuilding
Location
- Property is near public transit
- Property is near a bus stop
Schools
- Twin Lakes Elementary School
- Lakota Mid Sch Middle School
- Decatur High School
Utilities
- Forced Air Heating and Cooling System
- Window Unit Cooling System
- Water Heater
- High Speed Internet
- Cable TV Available
Listing and Financial Details
- Down Payment Assistance Available
- Visit Down Payment Resource Website
- Tax Lot 226 & part 225
- Assessor Parcel Number 8731902260
Community Details
Overview
- Association fees include common area maintenance, road maintenance, security
- Twin Lakes Homeowners Association
- Federal Way Subdivision
- The community has rules related to covenants, conditions, and restrictions
Amenities
- Clubhouse
Recreation
- Golf Course Community
- Community Playground
- Trails
Map
Home Values in the Area
Average Home Value in this Area
Tax History
| Year | Tax Paid | Tax Assessment Tax Assessment Total Assessment is a certain percentage of the fair market value that is determined by local assessors to be the total taxable value of land and additions on the property. | Land | Improvement |
|---|---|---|---|---|
| 2024 | $6,796 | $673,000 | $216,000 | $457,000 |
| 2023 | $6,485 | $610,000 | $195,000 | $415,000 |
| 2022 | $5,998 | $662,000 | $178,000 | $484,000 |
| 2021 | $6,170 | $531,000 | $142,000 | $389,000 |
| 2020 | $5,861 | $514,000 | $117,000 | $397,000 |
| 2018 | $5,833 | $472,000 | $94,000 | $378,000 |
| 2017 | $5,284 | $411,000 | $86,000 | $325,000 |
| 2016 | $5,135 | $372,000 | $79,000 | $293,000 |
| 2015 | $4,755 | $346,000 | $76,000 | $270,000 |
| 2014 | -- | $328,000 | $76,000 | $252,000 |
| 2013 | -- | $244,000 | $89,000 | $155,000 |
Property History
| Date | Event | Price | List to Sale | Price per Sq Ft |
|---|---|---|---|---|
| 10/13/2025 10/13/25 | Price Changed | $795,000 | 0.0% | $216 / Sq Ft |
| 10/13/2025 10/13/25 | For Sale | $795,000 | -0.5% | $216 / Sq Ft |
| 10/06/2025 10/06/25 | Off Market | $799,000 | -- | -- |
| 09/23/2025 09/23/25 | Price Changed | $799,000 | -3.2% | $217 / Sq Ft |
| 08/27/2025 08/27/25 | Price Changed | $825,000 | -2.8% | $224 / Sq Ft |
| 08/19/2025 08/19/25 | Price Changed | $849,000 | -0.1% | $231 / Sq Ft |
| 07/31/2025 07/31/25 | For Sale | $849,550 | -- | $231 / Sq Ft |
Purchase History
| Date | Type | Sale Price | Title Company |
|---|---|---|---|
| Warranty Deed | $399,950 | Stewart Title | |
| Warranty Deed | $300,000 | Washington Tit | |
| Warranty Deed | $240,000 | Washington Title Company |
Mortgage History
| Date | Status | Loan Amount | Loan Type |
|---|---|---|---|
| Open | $319,960 | Purchase Money Mortgage | |
| Previous Owner | $270,000 | No Value Available |
Source: Northwest Multiple Listing Service (NWMLS)
MLS Number: 2414991
APN: 873190-2260
- 32522 42nd Place SW
- 4520 SW 321st St
- 4601 SW 320th St Unit L6
- 32622 39th Ave SW
- 31611 37th Ave SW
- 3807 SW 327th St
- 3500 SW 325th St
- 31849 48th Cir SW Unit 13A
- 31867 48th Cir SW Unit 14A
- 3726 SW 313th St
- 31532 36th Ave SW
- 3919 SW 313th St
- 3502 SW 328th Place
- 3207 SW 319th St Unit 48
- 31500 33rd Place SW Unit N103
- 31500 33rd Place SW Unit U101
- 31500 33rd Place SW Unit N102
- 31500 33rd Place SW Unit C203
- 32520 30th Ave SW
- 31228 47th Place SW
- 4519 SW 321st St
- 31736 50th Ln SW
- 4901 Fairwood Blvd NE
- 1901 SW 320th St
- 4301 Norpoint Way NE
- 33901 28th Place SW
- 2501 SW 336th St
- 31004 19th Place SW
- 952 SW Campus Dr
- 1009 Browns Point Blvd NE
- 35434-35434 25th Ave SW
- 31500 1st Ave S
- 110 S 329th Place
- 33030 1st Ave S
- 333 S 320th St
- 613 S 318th Place
- 33 S 342nd Place
- 125 SW Campus Dr
- 163 S 340th St
- 34816 1st Ave S
