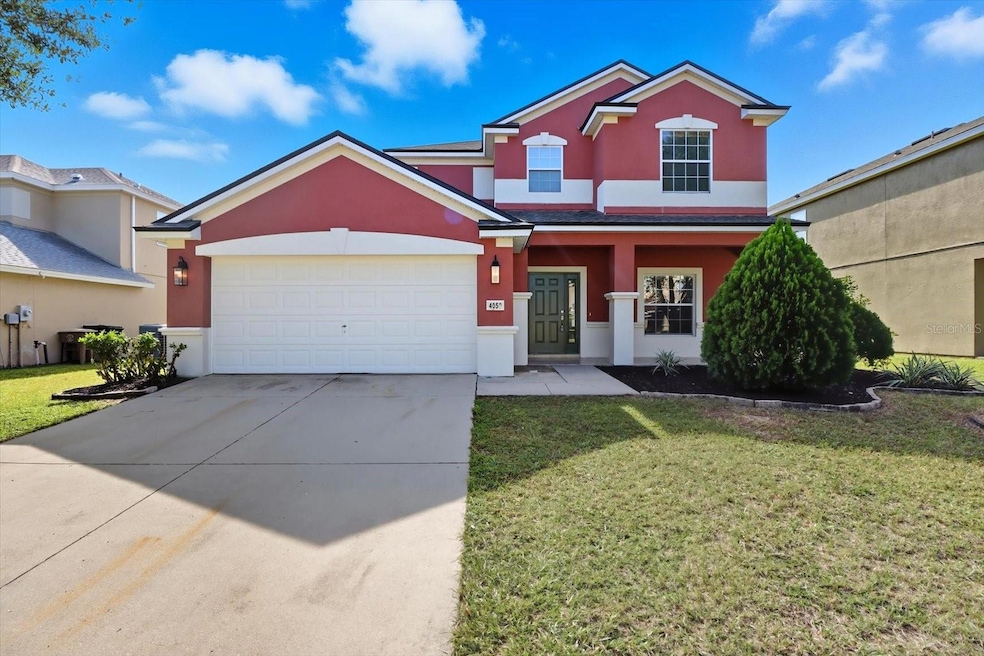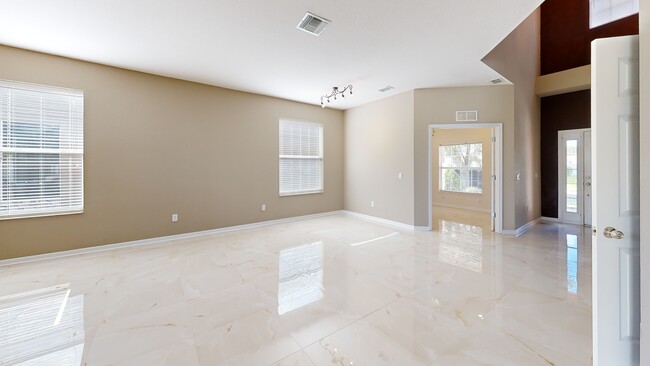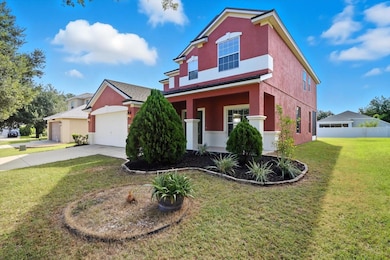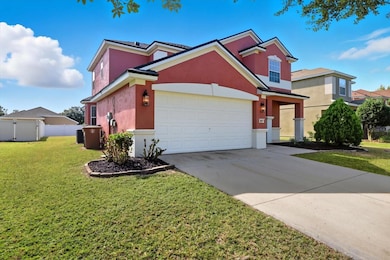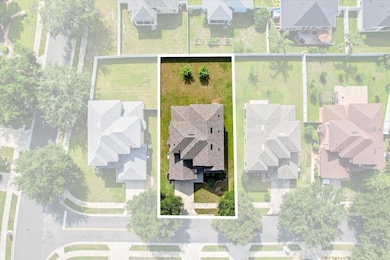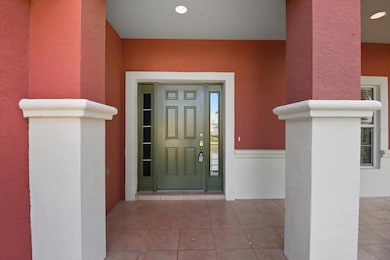
4059 SW 51st Rd Ocala, FL 34474
Southwest Ocala NeighborhoodEstimated payment $2,528/month
Highlights
- Fitness Center
- Community Pool
- 2 Car Attached Garage
- Clubhouse
- Tennis Courts
- Walk-In Closet
About This Home
SELLER FINANCING! Seller financing is available at an amazing fixed rate of 3.0% interest on a 25-year amortization fixed note. Seller is looking for 15% down payment. No pre-payment penalty (you can pay it off early if you'd like to), no mortgage origination fees (much like those in traditional loans), no appraisal fees, no balloon. Roof 2021, A/C 2019. Brand new stove and microwave already in the house (pictured), brand new fridge will be installed with the purchase of the home and the one pictured will be conveyed as well - you can keep it as a spare in the garage! Welcome to this beautifully maintained home in the desirable Fore Ranch community of Southwest Ocala, where comfort, style, and convenience come together. Featuring a 2019 roof and newly renovated flooring throughout, this move-in ready residence offers peace of mind and a fresh, modern feel from the moment you step inside. An inviting open floor plan showcases spacious living and dining areas filled with natural light. The kitchen is both practical and elegant, offering ample cabinetry and a seamless flow to the family room—perfect for everyday living or entertaining. The brand-new flooring adds a crisp, updated touch to every room, complementing the home’s bright and airy design. The primary suite provides a private retreat with a generous layout, walk-in closet, and an en-suite bathroom with dual sinks and a walk-in shower. Additional bedrooms are versatile and well-sized, ideal for family, guests, or a home office. A dedicated laundry space and attached garage add to the home’s everyday convenience. Outside, enjoy a private backyard that’s ready for relaxing evenings or weekend gatherings. Living in Fore Ranch means more than just a beautiful home—you’ll also have access to resort-style amenities, including a clubhouse, sparkling community pool, fitness center, walking trails, and playgrounds, offering endless opportunities for recreation and connection. Located close to shopping, dining, and I-75, 4059 SW 51st Rd provides easy access to everything Ocala has to offer while maintaining a welcoming neighborhood atmosphere. Don’t miss your chance to own this updated gem—schedule your private showing today!
Listing Agent
KEYS TO THE BAY REAL ESTATE Brokerage Phone: 813-965-1057 License #3544436 Listed on: 09/20/2025
Home Details
Home Type
- Single Family
Est. Annual Taxes
- $5,576
Year Built
- Built in 2005
Lot Details
- 7,405 Sq Ft Lot
- Lot Dimensions are 60x120
- Northwest Facing Home
- Property is zoned PUD
HOA Fees
Parking
- 2 Car Attached Garage
Home Design
- Slab Foundation
- Shingle Roof
- Concrete Siding
- Block Exterior
- Stucco
Interior Spaces
- 2,510 Sq Ft Home
- 2-Story Property
- Ceiling Fan
- Sliding Doors
- Living Room
Kitchen
- Range
- Microwave
Flooring
- Carpet
- Tile
Bedrooms and Bathrooms
- 4 Bedrooms
- Primary Bedroom Upstairs
- Walk-In Closet
Laundry
- Laundry Room
- Dryer
- Washer
Utilities
- Central Heating and Cooling System
- Thermostat
- Cable TV Available
Listing and Financial Details
- Visit Down Payment Resource Website
- Legal Lot and Block 132 / 01
- Assessor Parcel Number 2386-100-132
Community Details
Overview
- Association fees include pool
- Leland Management Association, Phone Number (352) 237-3446
- Fore Ranch Masters Association, Phone Number (407) 447-9955
- Saddle Creek Ph 01 Subdivision
- The community has rules related to deed restrictions
Recreation
- Tennis Courts
- Pickleball Courts
- Recreation Facilities
- Community Playground
- Fitness Center
- Community Pool
Additional Features
- Clubhouse
- Security Service
Matterport 3D Tour
Floorplans
Map
Home Values in the Area
Average Home Value in this Area
Tax History
| Year | Tax Paid | Tax Assessment Tax Assessment Total Assessment is a certain percentage of the fair market value that is determined by local assessors to be the total taxable value of land and additions on the property. | Land | Improvement |
|---|---|---|---|---|
| 2025 | $5,811 | $307,428 | -- | -- |
| 2024 | $5,576 | $279,480 | -- | -- |
| 2023 | $5,325 | $254,073 | $0 | $0 |
| 2022 | $4,591 | $230,975 | $0 | $0 |
| 2021 | $4,076 | $209,977 | $22,000 | $187,977 |
| 2020 | $3,725 | $203,283 | $21,250 | $182,033 |
| 2019 | $3,505 | $200,410 | $21,250 | $179,160 |
| 2018 | $3,143 | $182,487 | $18,000 | $164,487 |
| 2017 | $2,791 | $150,800 | $12,000 | $138,800 |
| 2016 | $2,746 | $146,510 | $0 | $0 |
| 2015 | $2,984 | $156,740 | $0 | $0 |
| 2014 | $2,698 | $152,198 | $0 | $0 |
Property History
| Date | Event | Price | List to Sale | Price per Sq Ft |
|---|---|---|---|---|
| 01/29/2026 01/29/26 | Price Changed | $370,000 | -2.6% | $147 / Sq Ft |
| 11/19/2025 11/19/25 | Price Changed | $380,000 | -1.3% | $151 / Sq Ft |
| 09/20/2025 09/20/25 | For Sale | $385,000 | -- | $153 / Sq Ft |
Purchase History
| Date | Type | Sale Price | Title Company |
|---|---|---|---|
| Interfamily Deed Transfer | -- | Attorney | |
| Special Warranty Deed | $118,125 | Title 365 | |
| Warranty Deed | $353,204 | Attorney | |
| Special Warranty Deed | $238,100 | First American Title Ins Co |
Mortgage History
| Date | Status | Loan Amount | Loan Type |
|---|---|---|---|
| Previous Owner | $226,611 | Fannie Mae Freddie Mac |
About the Listing Agent
Andrew's Other Listings
Source: Stellar MLS
MLS Number: TB8429768
APN: 2386-100-132
- 5073 SW 40th Place
- 5151 SW 39th St
- 5000 SW 40th Place
- 5208 SW 39th St
- 0 SW 40th St Unit MFRO6377663
- 4116 SW 54th Cir
- 4122 SW 54th Cir
- 4080 SW 47th Ct
- 4805 SW 44th Cir
- tbd SW 36th St
- 4683 SW 40th Place
- 4740 SW 41st St
- 4971 SW 45th St Unit na
- 4900 SW 45th St
- 4895 SW 45th St
- 4665 SW 40th Place
- 4035 SW 54th Ct
- 4929 SW 45th Cir
- 4555 SW 52nd Cir Unit 106
- 4555 SW 52nd Cir Unit 101
- 4126 SW 51st Ct
- 4248 SW 50th Cir
- 4245 SW 50th Cir
- 4219 SW 55th Cir
- 4202 SW 55th Cir Unit C
- 4401 SW 52nd Cir Unit 101
- 4962 SW 45th Cir
- 4953 SW 45th Cir
- 4482 SW 49th Ave
- 4478 SW 49th Ave
- 4476 SW 49th Ave
- 4555 SW 52nd Cir Unit 104
- 4555 SW 52nd Cir Unit 103
- 5535 SW 41st St
- 5598 SW 39th St
- 5681 SW 39th St
- 5739 SW 40th St
- 5700 SW 45th St
- 4820 SW 48th Ave
- 3821 SW 43rd Ct Unit 202
