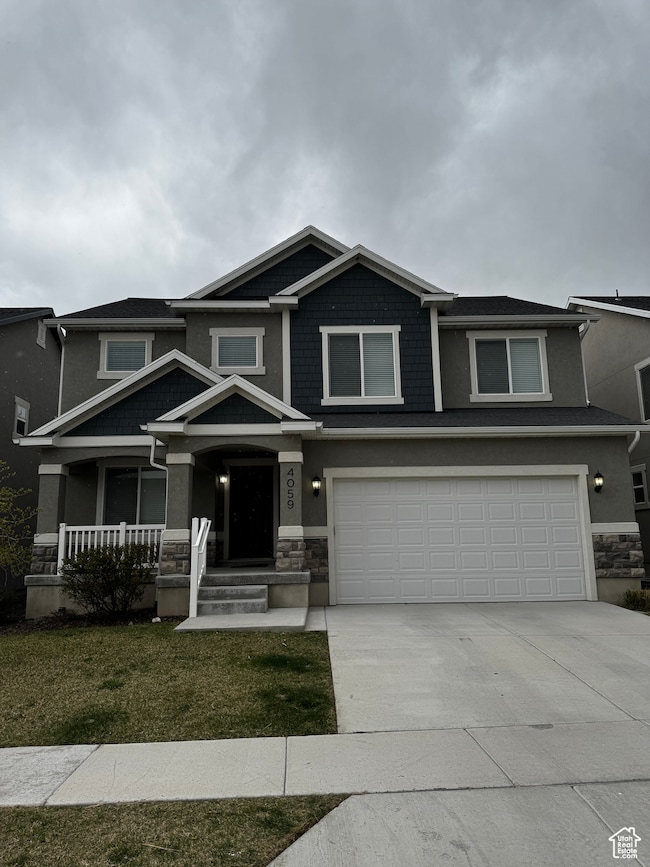Estimated payment $3,235/month
Highlights
- Mountain View
- Granite Countertops
- Covered Patio or Porch
- Clubhouse
- Community Pool
- 2 Car Attached Garage
About This Home
New carpet, paint, countertops, lighting, and bamboo flooring. This home looks, smells, feels, and shows like a brand new home. 4 beds and 2.5 baths and beautiful. Basement is not finished but lighting has been done so it has lots of storage and room to grow. Community clubhouse, playground and pool. Best home on the street. Owner went out of his way to make this one unique.
Listing Agent
The Blackstone Property Group PLLC License #5972627 Listed on: 04/17/2025
Home Details
Home Type
- Single Family
Est. Annual Taxes
- $2,385
Year Built
- Built in 2018
Lot Details
- 3,920 Sq Ft Lot
- Property is Fully Fenced
- Landscaped
- Sprinkler System
- Property is zoned Single-Family
Parking
- 2 Car Attached Garage
Home Design
- Stone Siding
- Clapboard
- Stucco
Interior Spaces
- 3,111 Sq Ft Home
- 3-Story Property
- Blinds
- Mountain Views
- Basement Fills Entire Space Under The House
Kitchen
- Microwave
- Granite Countertops
Bedrooms and Bathrooms
- 4 Bedrooms
- Walk-In Closet
Outdoor Features
- Covered Patio or Porch
Schools
- Riverview Elementary School
- Willowcreek Middle School
- Lehi High School
Utilities
- Forced Air Heating and Cooling System
- Natural Gas Connected
Listing and Financial Details
- Assessor Parcel Number 38-555-0620
Community Details
Overview
- Property has a Home Owners Association
Amenities
- Picnic Area
- Clubhouse
Recreation
- Community Playground
- Community Pool
Map
Home Values in the Area
Average Home Value in this Area
Tax History
| Year | Tax Paid | Tax Assessment Tax Assessment Total Assessment is a certain percentage of the fair market value that is determined by local assessors to be the total taxable value of land and additions on the property. | Land | Improvement |
|---|---|---|---|---|
| 2025 | $2,385 | $544,100 | $226,800 | $317,300 |
| 2024 | $2,385 | $279,510 | $0 | $0 |
| 2023 | $2,240 | $285,010 | $0 | $0 |
| 2022 | $2,306 | $284,460 | $0 | $0 |
| 2021 | $2,061 | $384,500 | $135,400 | $249,100 |
| 2020 | $1,955 | $360,400 | $120,900 | $239,500 |
| 2019 | $1,819 | $348,700 | $126,800 | $221,900 |
Property History
| Date | Event | Price | Change | Sq Ft Price |
|---|---|---|---|---|
| 08/14/2025 08/14/25 | Pending | -- | -- | -- |
| 08/07/2025 08/07/25 | Price Changed | $574,900 | -4.2% | $185 / Sq Ft |
| 07/17/2025 07/17/25 | Price Changed | $599,800 | 0.0% | $193 / Sq Ft |
| 06/13/2025 06/13/25 | Price Changed | $599,900 | -4.0% | $193 / Sq Ft |
| 04/16/2025 04/16/25 | For Sale | $625,000 | -- | $201 / Sq Ft |
Purchase History
| Date | Type | Sale Price | Title Company |
|---|---|---|---|
| Warranty Deed | -- | Real Advantage Title Ins | |
| Warranty Deed | -- | Provo Land Title Co |
Mortgage History
| Date | Status | Loan Amount | Loan Type |
|---|---|---|---|
| Open | $401,196 | VA | |
| Closed | $398,970 | VA | |
| Previous Owner | $286,000 | New Conventional | |
| Previous Owner | $279,728 | New Conventional |
Source: UtahRealEstate.com
MLS Number: 2078490
APN: 38-555-0620
- 4089 W 1700 N Unit 618
- 4028 W 1730 N
- 4171 W 1730 N
- 3962 W 1700 N
- 1634 N 3950 W
- 4030 W 1850 N Unit 202
- 1700 N Boston St
- 3984 W 1850 N Unit D102
- 3956 W 1850 N Unit C302
- 1611 N 3860 W
- 3921 W 1850 N
- 1746 N 3870 W
- 4213 N Moray Dr Unit 143
- 3964 W Hardman Way
- 4827 N Sage Dr
- 3985 W 1960 N
- 3843 W 1530 N Unit LL102
- 1991 1960 N
- 3951 W 1450 N Unit 269
- 1047 N 3930 W Unit 426







