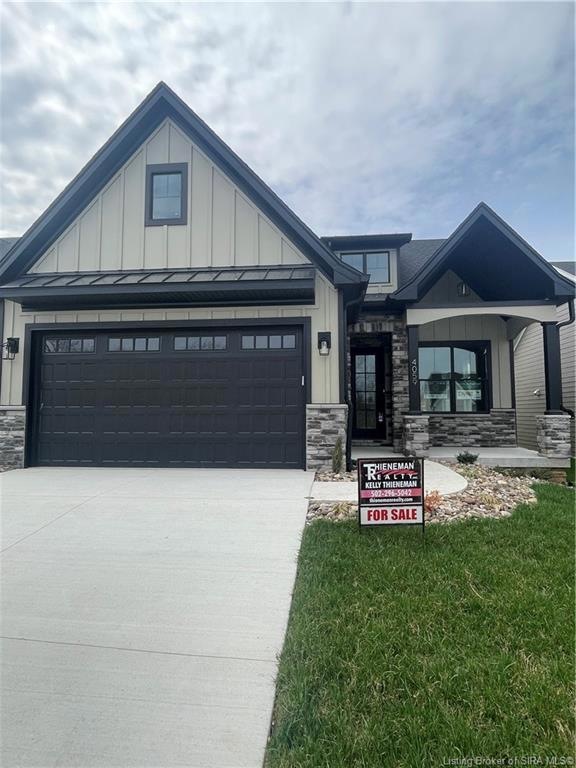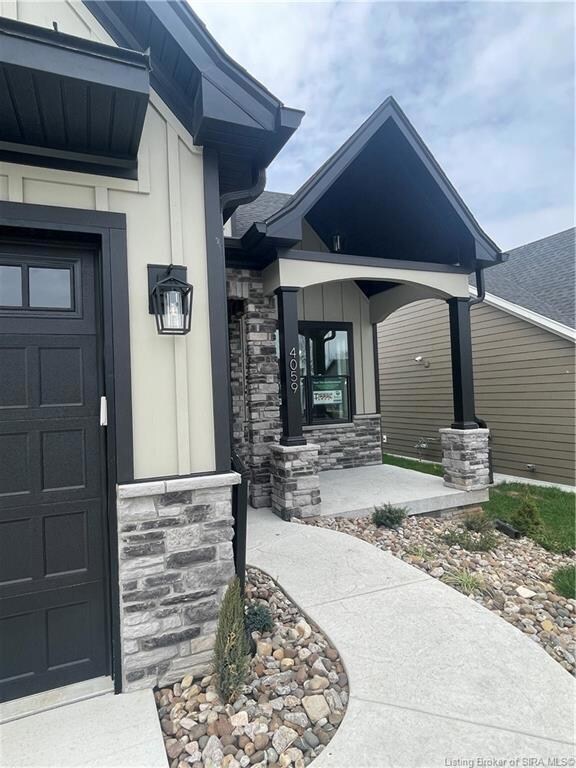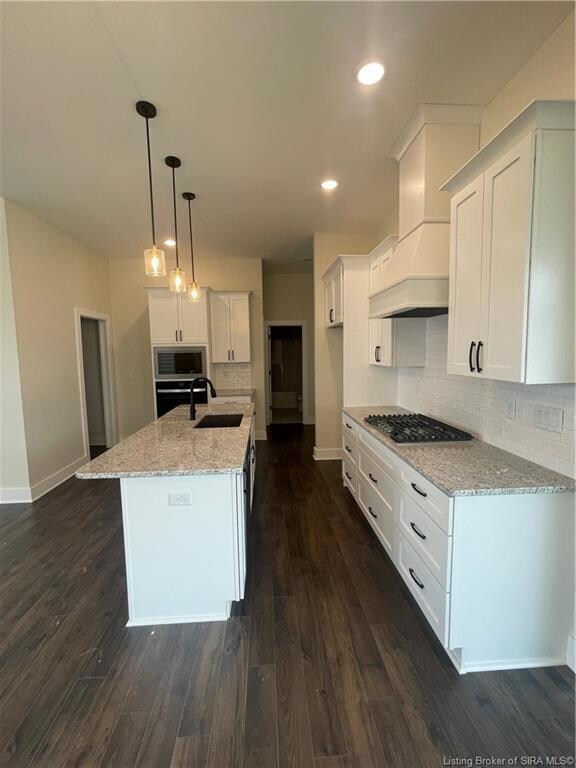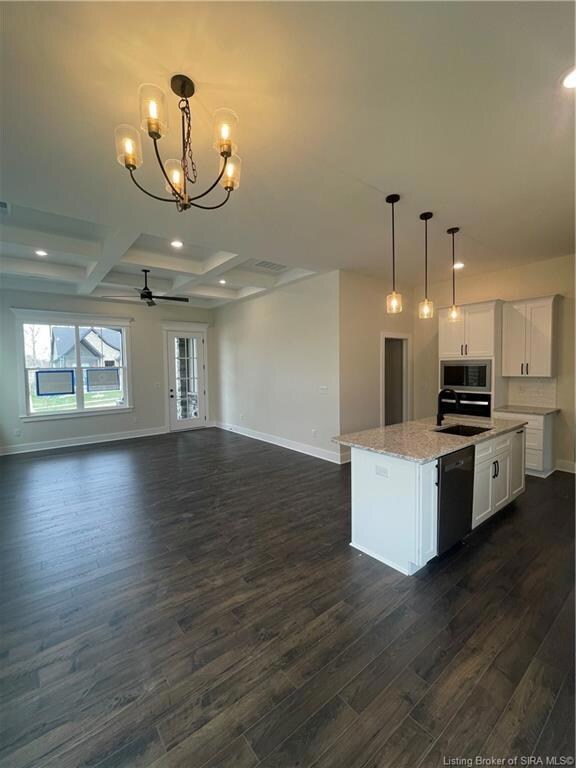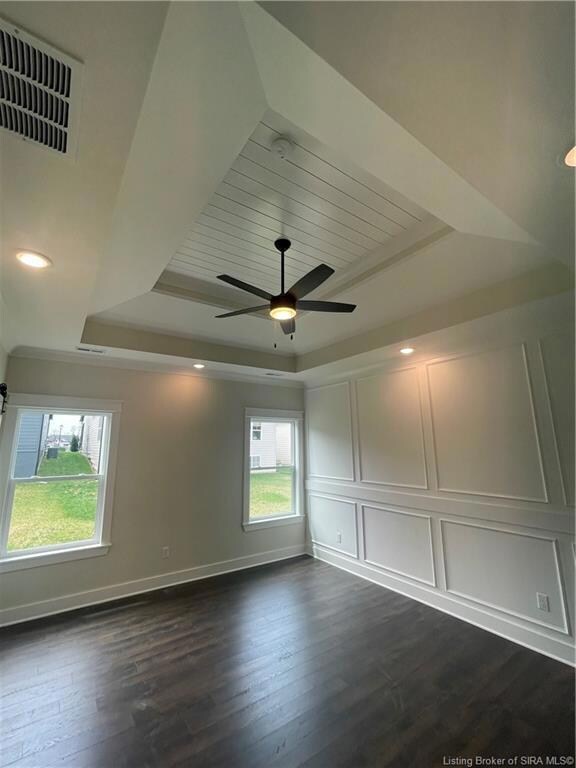
4059 Williams Crossing Way Unit 17 Sellersburg, IN 47172
Highlights
- Under Construction
- Cathedral Ceiling
- First Floor Utility Room
- Open Floorplan
- Covered Patio or Porch
- Thermal Windows
About This Home
As of May 2025GORGEOUS NANTUCKET II OPEN 3BR/2B FLOOR PLAN LOCATED NEAR I65/I265, DINING, ENTERTAINMENT, CHURCHES, SCHOOLS, & ENTERTAINMENT! Details include: vaulted/tray/cofferred ceilings, barn door at MBath, shiplap; kitchen includes an island w/granite tops, custom tile backsplash, dining area, stainless appliances including gas cooktop/wall oven/dishwasher/disposal/microwave; master suite includes a garden tub, large custom tile walk-in shower, commode area, & double basin vanity; public sidewalks, front landscaped, concrete driveway/sidewalk/covered porch/covered patio; MUCH MORE! AGENT IS RELATED TO SELLER!
Last Agent to Sell the Property
Thieneman Realty, Inc. License #RB14022379 Listed on: 07/24/2024
Home Details
Home Type
- Single Family
Est. Annual Taxes
- $11
Year Built
- Built in 2024 | Under Construction
Lot Details
- 6,098 Sq Ft Lot
- Landscaped
HOA Fees
- $29 Monthly HOA Fees
Parking
- 2 Car Attached Garage
- Front Facing Garage
- Garage Door Opener
- Driveway
Home Design
- Slab Foundation
- Frame Construction
- Wood Trim
- Stone Exterior Construction
Interior Spaces
- 1,444 Sq Ft Home
- 1-Story Property
- Open Floorplan
- Cathedral Ceiling
- Ceiling Fan
- Thermal Windows
- Window Screens
- Family Room
- First Floor Utility Room
- Utility Room
Kitchen
- Eat-In Kitchen
- Breakfast Bar
- Self-Cleaning Oven
- Microwave
- Dishwasher
- Kitchen Island
- Disposal
Bedrooms and Bathrooms
- 3 Bedrooms
- Walk-In Closet
- 2 Full Bathrooms
- Garden Bath
Outdoor Features
- Covered Patio or Porch
Utilities
- Central Air
- Heat Pump System
- Gas Available
- Electric Water Heater
- Cable TV Available
Listing and Financial Details
- Home warranty included in the sale of the property
- Assessor Parcel Number New or Under Construction
Ownership History
Purchase Details
Similar Homes in Sellersburg, IN
Home Values in the Area
Average Home Value in this Area
Purchase History
| Date | Type | Sale Price | Title Company |
|---|---|---|---|
| Deed | $30,000 | Young, Lind, Endres & Kraft |
Property History
| Date | Event | Price | Change | Sq Ft Price |
|---|---|---|---|---|
| 05/30/2025 05/30/25 | Sold | $324,900 | 0.0% | $225 / Sq Ft |
| 04/22/2025 04/22/25 | Pending | -- | -- | -- |
| 07/24/2024 07/24/24 | For Sale | $324,900 | -- | $225 / Sq Ft |
Tax History Compared to Growth
Tax History
| Year | Tax Paid | Tax Assessment Tax Assessment Total Assessment is a certain percentage of the fair market value that is determined by local assessors to be the total taxable value of land and additions on the property. | Land | Improvement |
|---|---|---|---|---|
| 2024 | $11 | $400 | $400 | $0 |
| 2023 | $11 | $400 | $400 | $0 |
| 2022 | $11 | $400 | $400 | $0 |
Agents Affiliated with this Home
-

Seller's Agent in 2025
Kelly Thieneman
Thieneman Realty, Inc.
(502) 296-5042
75 in this area
147 Total Sales
-
D
Buyer's Agent in 2025
Diamond Shirley
29 in this area
101 Total Sales
Map
Source: Southern Indiana REALTORS® Association
MLS Number: 202409585
APN: 10-19-03-501-330.000-009
- 4063 Williams Crossing Way Unit 15
- 4135 Uhl Dr Unit 55
- 4017 Williams Crossing Way
- 4243 Limestone Trace
- 0 Bent Grass Ln
- 1014 Hadley Dr
- 4500 Kestrel Ct
- 4694 Red Tail Ridge
- 4692 Red Tail Ridge
- 6561 Abney Ct
- 4651 Red Tail Ridge Unit Lot 237
- 4635 Red Tail Ridge Unit Lot 229
- 4635 Red Tail Ridge
- 3605 Utica Sellersburg Rd
- 5801 E Highway 62
- 3635 Kerry Ann Way
- 2603 Bishop Rd
- 3218 Asher Way Unit 121
- 3512 Holmans Ln
- 3216 Asher Way Unit 122
