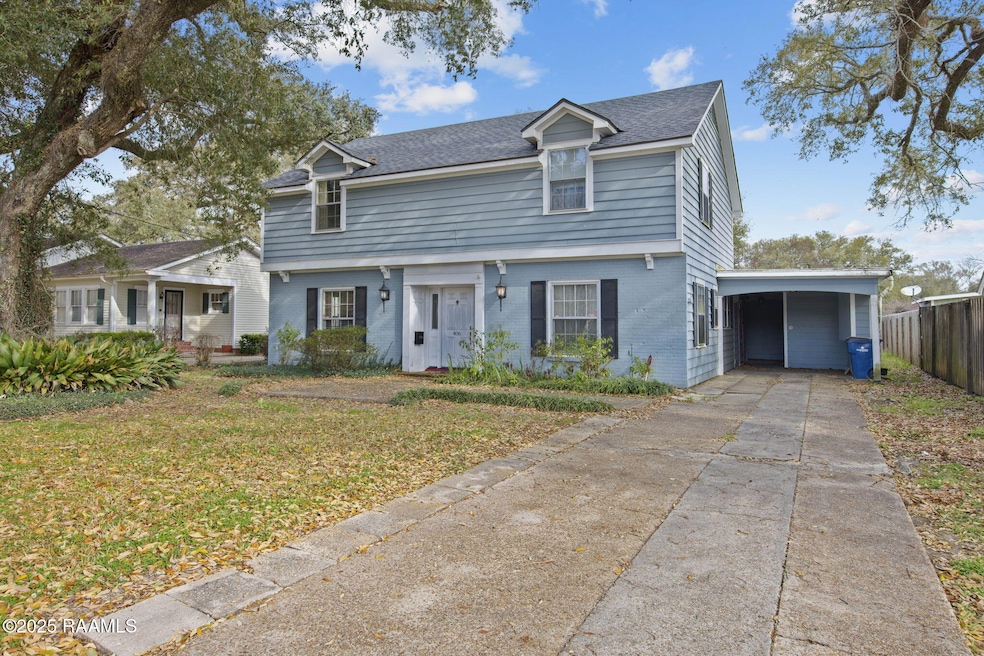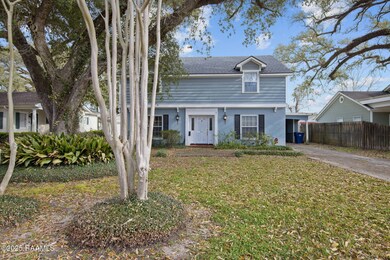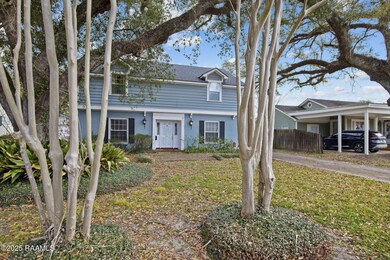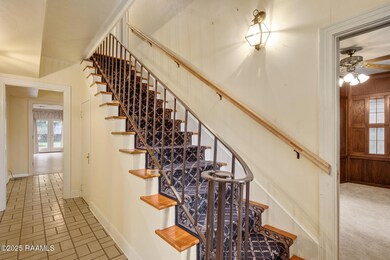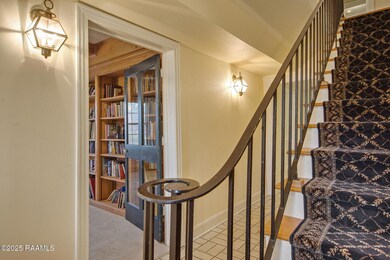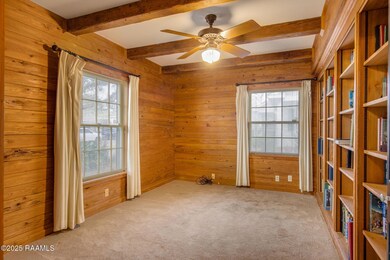
406 4th St Abbeville, LA 70510
Highlights
- Traditional Architecture
- Wood Flooring
- Built-In Features
- Eaton Park Elementary School Rated A-
- Walk-In Pantry
- Wet Bar
About This Home
As of April 2025Welcome to 406 4th St. in charming Abbeville, Louisiana! This spacious home, boasting 2,823 sq. ft., offers three bedrooms and 2.5 bathrooms. Built in 1955, it showcases timeless character with beautiful built-in cabinetry and a large, open layout perfect for family living and entertaining. A new roof was installed in July 2024, providing peace of mind for years to come. The home is conveniently located near Godchaux Park, offering easy access to outdoor recreation. The backyard is accessible by a shared road, offering both privacy and convenience. Priced to allow for updates, this home is a fantastic opportunity to make it your own while enjoying the charm and potential of a well-established neighborhood.
Last Agent to Sell the Property
Real Broker, LLC License #0995694138 Listed on: 02/25/2025
Home Details
Home Type
- Single Family
Est. Annual Taxes
- $1,379
Year Built
- Built in 1955
Lot Details
- 8,276 Sq Ft Lot
- Lot Dimensions are 60 x 140
- Wood Fence
- Chain Link Fence
- Level Lot
- Back Yard
Home Design
- Traditional Architecture
- Brick Exterior Construction
- Slab Foundation
- Frame Construction
- Composition Roof
- Wood Siding
Interior Spaces
- 2,823 Sq Ft Home
- 2-Story Property
- Wet Bar
- Built-In Features
- Bookcases
- Crown Molding
- Ceiling Fan
- Security System Owned
- Dryer
Kitchen
- Walk-In Pantry
- Stove
- Microwave
- Dishwasher
- Cultured Marble Countertops
- Formica Countertops
- Trash Compactor
Flooring
- Wood
- Carpet
- Tile
- Vinyl Plank
Bedrooms and Bathrooms
- 3 Bedrooms
- Walk-In Closet
- Double Vanity
Parking
- 1 Parking Space
- 1 Carport Space
Outdoor Features
- Open Patio
- Exterior Lighting
- Outdoor Storage
Utilities
- Multiple cooling system units
- Central Heating and Cooling System
- Multiple Heating Units
- Cable TV Available
Community Details
- Riverside Addition Subdivision
Listing and Financial Details
- Tax Lot 22 & 23
Ownership History
Purchase Details
Similar Homes in Abbeville, LA
Home Values in the Area
Average Home Value in this Area
Purchase History
| Date | Type | Sale Price | Title Company |
|---|---|---|---|
| Deed | $93,000 | -- |
Mortgage History
| Date | Status | Loan Amount | Loan Type |
|---|---|---|---|
| Open | $169,750 | Construction |
Property History
| Date | Event | Price | Change | Sq Ft Price |
|---|---|---|---|---|
| 04/09/2025 04/09/25 | Sold | -- | -- | -- |
| 03/12/2025 03/12/25 | Pending | -- | -- | -- |
| 02/25/2025 02/25/25 | For Sale | $175,000 | -- | $62 / Sq Ft |
Tax History Compared to Growth
Tax History
| Year | Tax Paid | Tax Assessment Tax Assessment Total Assessment is a certain percentage of the fair market value that is determined by local assessors to be the total taxable value of land and additions on the property. | Land | Improvement |
|---|---|---|---|---|
| 2024 | $1,379 | $15,711 | $1,140 | $14,571 |
| 2023 | $1,237 | $13,810 | $1,140 | $12,670 |
| 2022 | $1,236 | $13,810 | $1,140 | $12,670 |
| 2021 | $1,236 | $13,810 | $1,140 | $12,670 |
| 2020 | $1,121 | $13,810 | $1,140 | $12,670 |
| 2019 | $1,105 | $13,810 | $1,140 | $12,670 |
| 2018 | $1,112 | $13,810 | $1,140 | $12,670 |
| 2017 | $1,020 | $13,810 | $1,140 | $12,670 |
| 2016 | $1,020 | $13,810 | $1,140 | $12,670 |
| 2015 | $1,022 | $13,810 | $1,140 | $12,670 |
| 2014 | $1,032 | $13,810 | $1,140 | $12,670 |
| 2013 | $1,031 | $13,810 | $1,140 | $12,670 |
Agents Affiliated with this Home
-

Seller's Agent in 2025
Carrie Theard
Real Broker, LLC
(337) 371-6446
103 Total Sales
-
T
Buyer's Agent in 2025
Tony Dozart
EXP Realty, LLC
(337) 277-7907
74 Total Sales
Map
Source: REALTOR® Association of Acadiana
MLS Number: 25001777
APN: RA182400
- 405 S Bailey St
- 210 N Washington St
- 1722 Michael St
- 208 S Guegnon St
- 1623 Prairie Ave
- 305 Lake St
- 209 N Saint Charles St
- 406 5th St
- 411 S Lyman St
- 1617 Oscar St
- 1716 Prairie Ave
- 503 S State St
- 1702 Michael St
- 408 S Bailey St
- 213/2 N Charles Campbell Ave
- 1001 S State St
- 801 Charity St
- 508 Franks Alley
- 207 S Saint Valerie St
- 807 E Vermilion St
