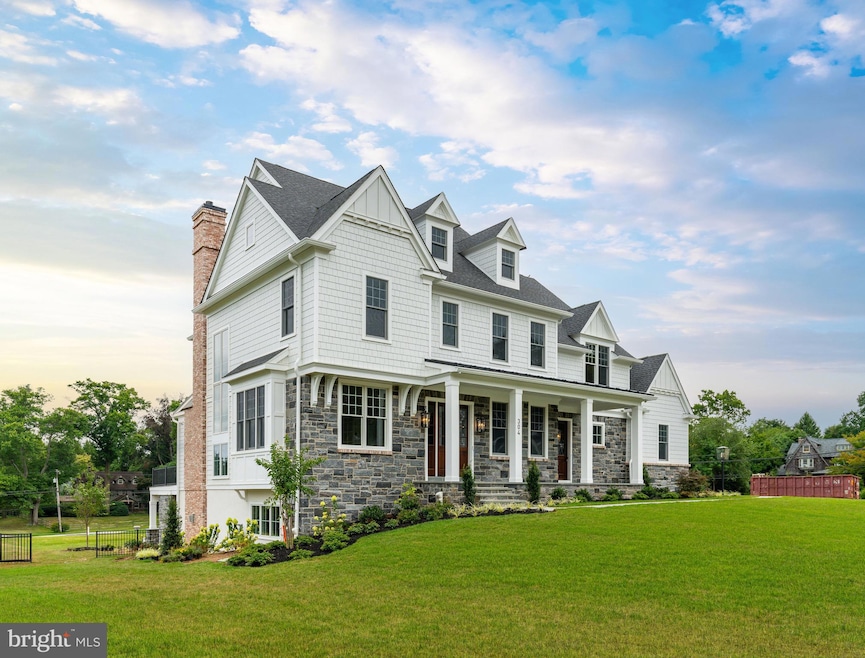PENDING
NEW CONSTRUCTION
406 Barclay Rd Bryn Mawr, PA 19010
Rosemont NeighborhoodEstimated payment $22,275/month
Total Views
42
5
Beds
7
Baths
7,036
Sq Ft
$568
Price per Sq Ft
Highlights
- New Construction
- Eat-In Gourmet Kitchen
- 0.9 Acre Lot
- Radnor El School Rated A+
- Commercial Range
- Open Floorplan
About This Home
Custom home by Foxlane Homes - FLH.
Home Details
Home Type
- Single Family
Est. Annual Taxes
- $11,735
Year Built
- Built in 2025 | New Construction
Lot Details
- 0.9 Acre Lot
- Back and Front Yard
Parking
- 3 Car Attached Garage
- Electric Vehicle Home Charger
- Side Facing Garage
- Garage Door Opener
- Driveway
Home Design
- Traditional Architecture
- Brick Exterior Construction
- Poured Concrete
- Blown-In Insulation
- Shingle Roof
- Metal Roof
- Cement Siding
- Stone Siding
- Passive Radon Mitigation
- HardiePlank Type
Interior Spaces
- Property has 3 Levels
- Open Floorplan
- Tray Ceiling
- Cathedral Ceiling
- Recessed Lighting
- Fireplace Mantel
- Gas Fireplace
- Double Hung Windows
- Window Screens
- French Doors
- Sliding Doors
- Insulated Doors
- Six Panel Doors
- Mud Room
- Entrance Foyer
- Great Room
- Family Room Off Kitchen
- Formal Dining Room
- Den
- Bonus Room
- Efficiency Studio
Kitchen
- Eat-In Gourmet Kitchen
- Breakfast Room
- Butlers Pantry
- Commercial Range
- Range Hood
- Built-In Microwave
- Extra Refrigerator or Freezer
- Ice Maker
- Dishwasher
- Stainless Steel Appliances
- Kitchen Island
- Upgraded Countertops
- Disposal
- Instant Hot Water
Flooring
- Engineered Wood
- Carpet
- Ceramic Tile
Bedrooms and Bathrooms
- 5 Bedrooms
- En-Suite Primary Bedroom
- En-Suite Bathroom
- Walk-In Closet
- Bathtub with Shower
- Walk-in Shower
Laundry
- Laundry Room
- Laundry on upper level
Finished Basement
- Water Proofing System
- Sump Pump
Accessible Home Design
- Level Entry For Accessibility
Eco-Friendly Details
- Energy-Efficient Appliances
- Energy-Efficient Windows with Low Emissivity
Outdoor Features
- Patio
- Exterior Lighting
Schools
- Radnor M Middle School
- Radnor H High School
Utilities
- Cooling System Utilizes Natural Gas
- Zoned Heating and Cooling System
- Vented Exhaust Fan
- Tankless Water Heater
Community Details
- No Home Owners Association
- Built by Foxlane Homes FLH
- Harrison
Map
Create a Home Valuation Report for This Property
The Home Valuation Report is an in-depth analysis detailing your home's value as well as a comparison with similar homes in the area
Home Values in the Area
Average Home Value in this Area
Tax History
| Year | Tax Paid | Tax Assessment Tax Assessment Total Assessment is a certain percentage of the fair market value that is determined by local assessors to be the total taxable value of land and additions on the property. | Land | Improvement |
|---|---|---|---|---|
| 2025 | $11,735 | $228,130 | $228,130 | -- |
| 2024 | $11,735 | $580,430 | $228,130 | $352,300 |
| 2023 | $11,270 | $580,430 | $228,130 | $352,300 |
| 2022 | $11,147 | $580,430 | $228,130 | $352,300 |
| 2021 | $17,905 | $580,430 | $228,130 | $352,300 |
| 2020 | $10,328 | $296,900 | $130,050 | $166,850 |
| 2019 | $10,037 | $296,900 | $130,050 | $166,850 |
| 2018 | $9,840 | $296,900 | $0 | $0 |
| 2017 | $9,634 | $296,900 | $0 | $0 |
| 2016 | $1,629 | $296,900 | $0 | $0 |
| 2015 | $1,629 | $296,900 | $0 | $0 |
| 2014 | $1,629 | $296,900 | $0 | $0 |
Source: Public Records
Property History
| Date | Event | Price | Change | Sq Ft Price |
|---|---|---|---|---|
| 09/11/2025 09/11/25 | For Sale | $3,997,200 | -- | $568 / Sq Ft |
| 08/11/2025 08/11/25 | Pending | -- | -- | -- |
Source: Bright MLS
Purchase History
| Date | Type | Sale Price | Title Company |
|---|---|---|---|
| Deed | $900,000 | None Listed On Document | |
| Deed | $900,000 | None Listed On Document | |
| Deed | $900,000 | None Listed On Document | |
| Quit Claim Deed | -- | -- |
Source: Public Records
Source: Bright MLS
MLS Number: PADE2099872
APN: 36-07-04130-00
Nearby Homes
- 15 Lockwood Ln
- 4 Lockwood Ln
- 0 16 Lockwood Ln Unit PADE2075590
- 7 Lockwood Ln
- 200 S Ithan Ave
- 3 Lockwood Ln
- 12 Lockwood Ln
- 8 Lockwood Ln
- 100 Radnor Ave
- 168 Woodstock Rd
- 330 Bailey Rd
- 109 Willowburn Rd
- 101 Highfield Rd
- 635 S Ithan Ave
- 329 Williams Rd
- 117 Debaran Ln
- 221 Fitzwilliams Rd
- 625 Conestoga Rd
- 13 Barley Cone Ln
- 103 Ashwood Rd







