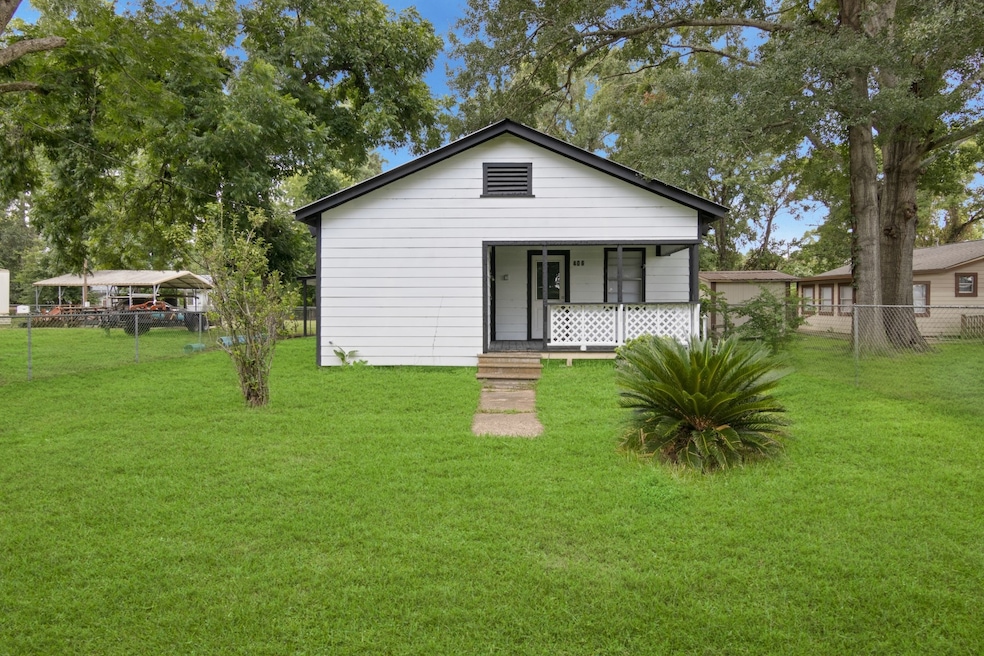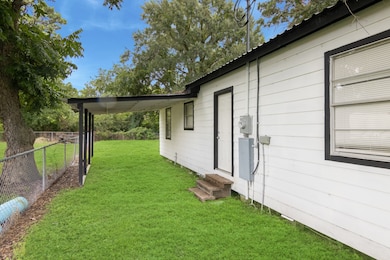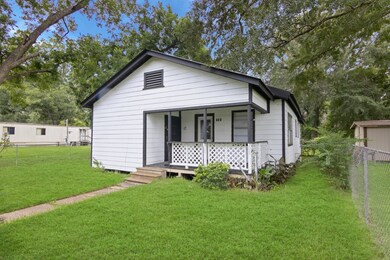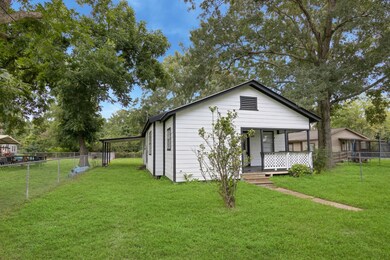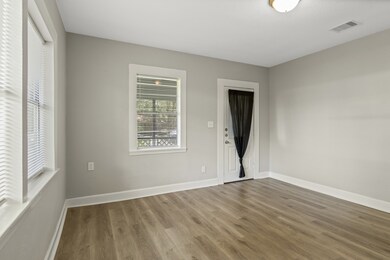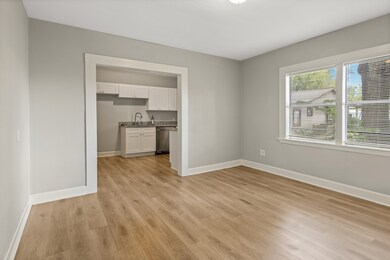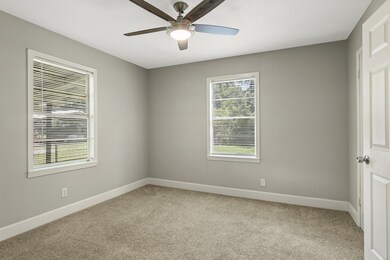406 Bardash St Cleveland, TX 77327
Highlights
- Craftsman Architecture
- Community Pool
- Living Room
- Granite Countertops
- Bathtub with Shower
- 2 Carport Spaces
About This Home
Welcome to your new home! This stunning fully updated 3-bedroom, 2-bath property features new paint, plumbing, lighting fixtures, bath vanities, flooring, and granite countertops. The kitchen boasts stainless appliances for the avid cook, while the fenced yard provides peace of mind. Enjoy country living with easy access to restaurants, shops, parks, and freeways. Don't miss out on this gem - schedule your appointment today before it's gone! Seller may consider a package deal with other properties.
Listing Agent
Weichert, Realtors - The Murray Group License #0551961 Listed on: 11/06/2025

Home Details
Home Type
- Single Family
Est. Annual Taxes
- $2,126
Year Built
- Built in 1955
Lot Details
- 6,251 Sq Ft Lot
- Cleared Lot
Parking
- 2 Carport Spaces
Home Design
- Craftsman Architecture
- Traditional Architecture
Interior Spaces
- 1,744 Sq Ft Home
- 1-Story Property
- Living Room
- Washer and Electric Dryer Hookup
Kitchen
- Electric Oven
- Electric Range
- Granite Countertops
Flooring
- Carpet
- Vinyl Plank
- Vinyl
Bedrooms and Bathrooms
- 3 Bedrooms
- 2 Full Bathrooms
- Bathtub with Shower
Schools
- Northside Elementary School
- Cleveland Middle School
- Cleveland High School
Utilities
- Central Heating and Cooling System
Listing and Financial Details
- Property Available on 11/6/25
- 12 Month Lease Term
Community Details
Overview
- Cherry Subdivision
Recreation
- Community Pool
Pet Policy
- Call for details about the types of pets allowed
- Pet Deposit Required
Map
Source: Houston Association of REALTORS®
MLS Number: 76108772
APN: 003140-000004-005
- 1101 N Blair Ave
- 301 Smith St
- 205 Smith St
- 1303 N Mason Ave
- 1305 N Blair Ave
- 504 Pate St
- 600 Rachel b Scott St
- 1016 Rachel b Scott St
- 1202 Rachel b Scott St
- 713 Regusta Richard Ave
- 285 County Road 388
- 417 N Franklin Ave
- TBD N Hwy 59 Bypass S Feeder
- 000 U S 59
- 201 N College Ave
- 1600 Ross Ave
- 105 Orange St
- 1018 Green Ave
- 905 Nevell St
- 907 Nevell St
- 503 Hortense St
- 849 Road 5027
- 5053 5835 Dr
- 6141 Road 5503
- 675 5604 Corner
- 65 County Road 51030
- 25342 Shadowdale Dr
- 1301 Nevell St
- 1913 Ross Ave
- 1915 Ross Ave
- 25431 Birch St
- 25428 Birch St
- 205 Taft Ave
- 611 Foxmeadow Ln
- 503 Park Ln Unit 4
- 208 Cliffbrook Ln
- 120 Charles Barker Ave Unit 12
- 120 Charles Barker Ave Unit 14
- 806 Jefferson Ave Unit 806 C
- 806, 808 810 Jefferson Ave
