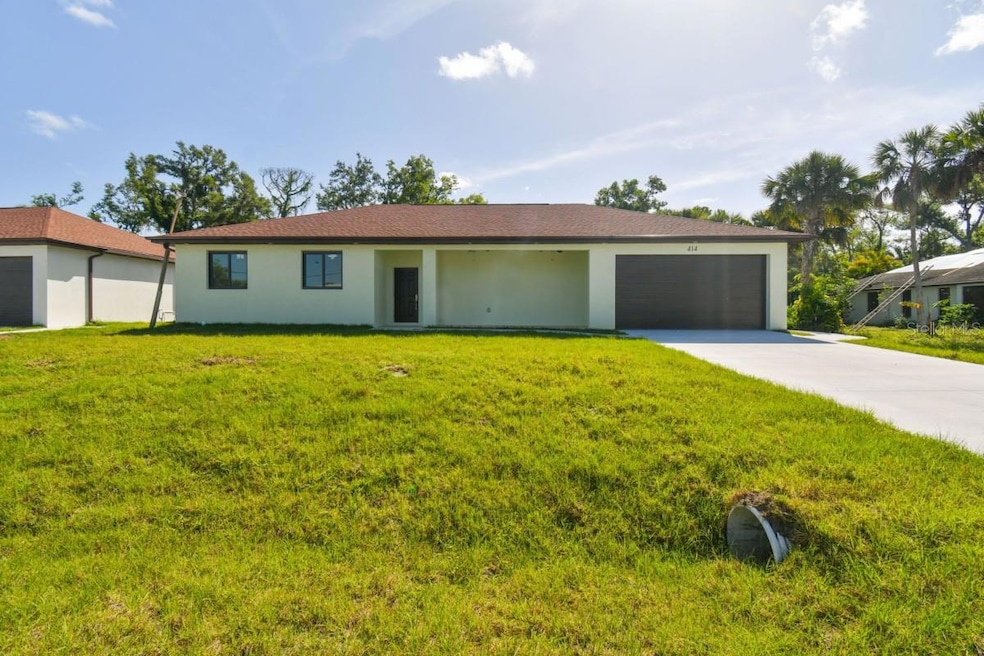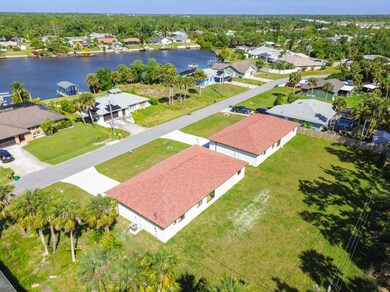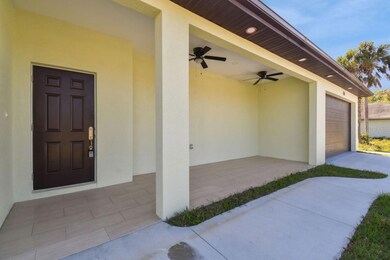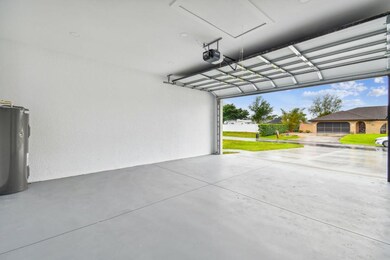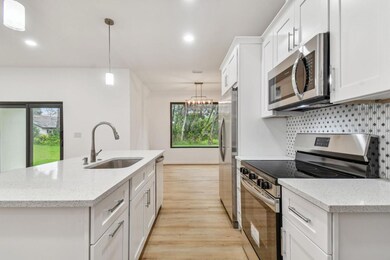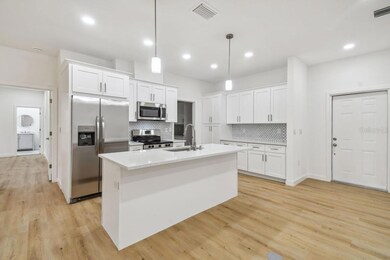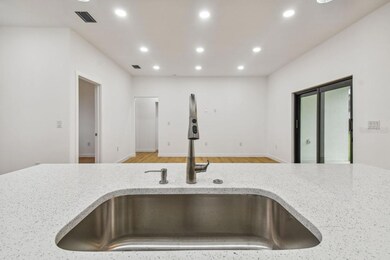406 Border St Port Charlotte, FL 33953
Northwest Port Charlotte Neighborhood
3
Beds
2
Baths
2,200
Sq Ft
10,000
Sq Ft Lot
Highlights
- Solid Surface Countertops
- 2 Car Attached Garage
- Laundry Room
- No HOA
- Living Room
- Central Heating and Cooling System
About This Home
SINGLE FAMILY HOME, 3 BEDROOMS AND ONE OFFICE THAT CAN BE USE AS A 4TH BEDROOM, TWO CAR GARAGE, AND PLENTY OF SPACE FOR MORE CARS IN THE DRIVEWAY. HUGE LAUNDRY ROOM WITH LOTS OF STORAGE, HUGE FENCE BACK YARD, ALL YOUR SHOPPING NEEDS WITHING 10 MIN.
Listing Agent
FLATFEE.COM Brokerage Phone: 954-965-3990 License #0707077 Listed on: 11/17/2025
Home Details
Home Type
- Single Family
Year Built
- Built in 2024
Lot Details
- 10,000 Sq Ft Lot
- Lot Dimensions are 80x125
Parking
- 2 Car Attached Garage
- Driveway
Interior Spaces
- 2,200 Sq Ft Home
- Living Room
- Laundry Room
Kitchen
- Range
- Microwave
- Dishwasher
- Solid Surface Countertops
Bedrooms and Bathrooms
- 3 Bedrooms
- 2 Full Bathrooms
Schools
- Murdock Middle School
Utilities
- Central Heating and Cooling System
Listing and Financial Details
- Residential Lease
- Security Deposit $2,300
- Property Available on 12/1/25
- The owner pays for grounds care
- 12-Month Minimum Lease Term
- Application Fee: 0
- Assessor Parcel Number 402103453004
Community Details
Overview
- No Home Owners Association
- Port Charlotte Community
- Port Charlotte Sec 032 Subdivision
Pet Policy
- Dogs and Cats Allowed
Map
Property History
| Date | Event | Price | List to Sale | Price per Sq Ft | Prior Sale |
|---|---|---|---|---|---|
| 11/17/2025 11/17/25 | For Rent | $2,300 | 0.0% | -- | |
| 11/25/2020 11/25/20 | Sold | $7,000 | -11.4% | -- | View Prior Sale |
| 11/07/2020 11/07/20 | Pending | -- | -- | -- | |
| 11/03/2020 11/03/20 | For Sale | $7,900 | -- | -- |
Source: Stellar MLS
Source: Stellar MLS
MLS Number: A4672362
APN: 402103453004
Nearby Homes
- 1569 Adalia Terrace
- 1433 Adalia Terrace
- 469 Border St
- 485 Madeira St
- 503 Sherwin St
- 516 Adalia Terrace
- 434 Lomond Dr
- 509 Border St
- 15240 Buswell Ave
- 417 Tamiami Trail
- 355 Tamiami Trail
- 319 Yule St
- 311 Yule St
- 461 Madeira St
- 1253 Madeira St
- 461 Border St
- 1077 Border St
- 260 Camden Ln
- 392 Tamiami Trail
- 1081 Sherwin St
- 369 Adalia Terrace
- 488 Adalia Terrace
- 302 Bamboo Dr Unit 302
- 305 Lomond Dr
- 304 Camillia Ln Unit A
- 15467 Gregus Ave
- 284 Lomond Dr Unit B
- 367 Arbor St
- 249 Lomond Dr Unit B
- 179 Lomond Dr
- 732 Bowman Terrace
- 835 Bowman Terrace
- 820 Bowman Terrace
- 96 Westview Place
- 5852 Brickell Dr
- 5746 Brickell Dr
- 16262 Tanglewood Ave
- 1080 West Port Blvd
- 15968 Crofton Spgs Way
- 16068 Crofton Spgs Way Unit 2
