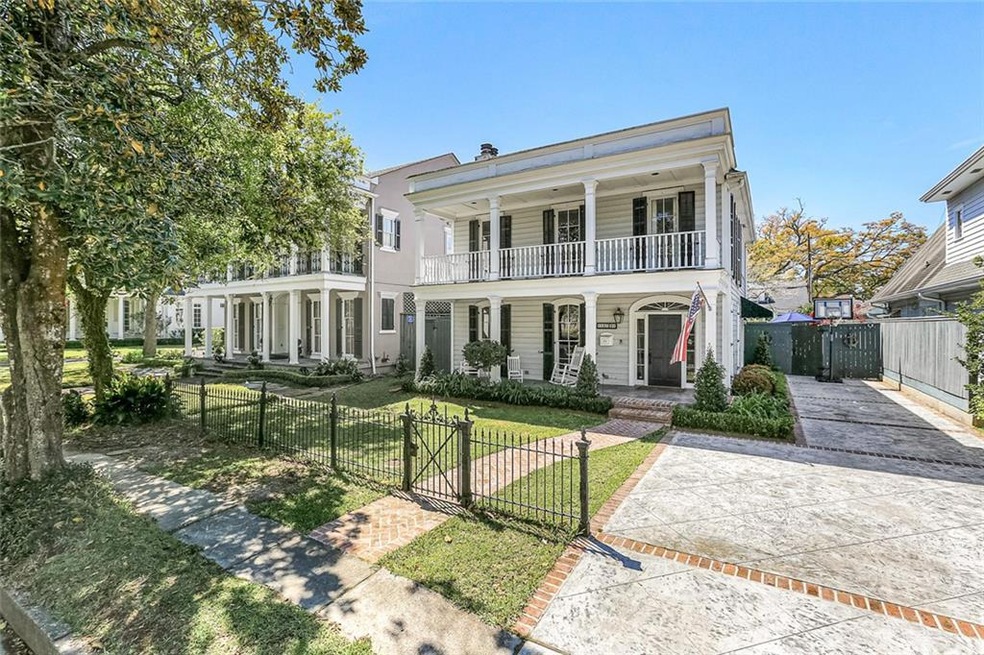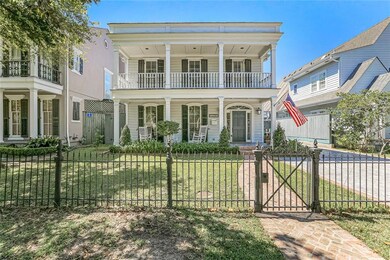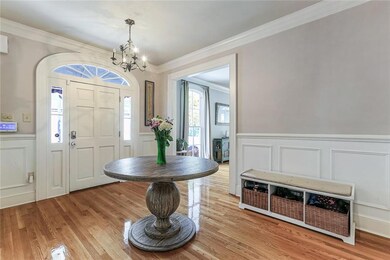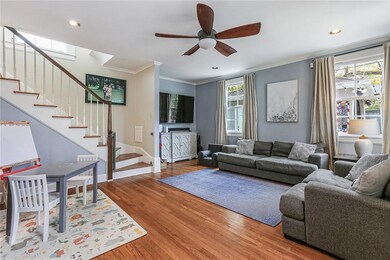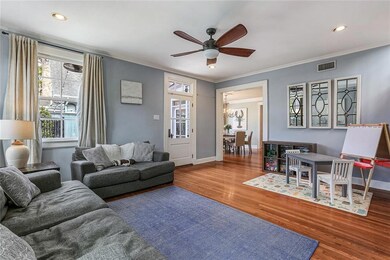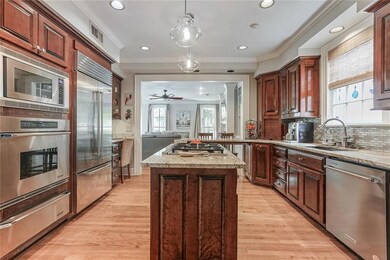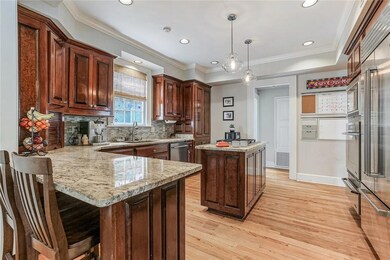
406 Brockenbraugh Ct Metairie, LA 70005
Old Metairie NeighborhoodHighlights
- Saltwater Pool
- Outdoor Kitchen
- Granite Countertops
- Metairie Academy For Advanced Studies Rated A-
- Attic
- Stainless Steel Appliances
About This Home
As of July 2023Stunning Greek Revival home on tree-lined Brockenbraugh in the heart of Old Metairie. 3 Lg bedrooms, 2 full baths & 2 half baths. 3387 Liv, 4175 Total s/f New Custom primary walk-in closet. Wood floors thru-out. Custom dining rm built-in w/ Quartzite. Kit: Sub-Zero Fridge, Dacor gas stove, oven & warmer, microwave. Amazing outdoor space w/salt water heated pool, hot tub, outdoor kitchen w/ Bull appliances, outdoor speakers, Rain Bird sprinkler, landscape lighting & security system w/cameras. Tons of Storage
Home Details
Home Type
- Single Family
Est. Annual Taxes
- $846
Year Built
- Built in 2008 | Remodeled
Lot Details
- 5,998 Sq Ft Lot
- Lot Dimensions are 50 x 120
- Fenced
- Permeable Paving
- Rectangular Lot
- Sprinkler System
- Property is in excellent condition
Home Design
- Slab Foundation
- Shingle Roof
- Wood Siding
- HardiePlank Type
Interior Spaces
- 3,397 Sq Ft Home
- Property has 2 Levels
- Gas Fireplace
Kitchen
- Oven
- Cooktop
- Microwave
- Dishwasher
- Stainless Steel Appliances
- Granite Countertops
- Disposal
Bedrooms and Bathrooms
- 3 Bedrooms
Attic
- Attic Fan
- Pull Down Stairs to Attic
Home Security
- Home Security System
- Fire Sprinkler System
Parking
- 3 Parking Spaces
- Driveway
Outdoor Features
- Saltwater Pool
- Balcony
- Concrete Porch or Patio
- Outdoor Kitchen
Location
- City Lot
Utilities
- Two cooling system units
- Central Heating and Cooling System
Listing and Financial Details
- Assessor Parcel Number 0820032058
Ownership History
Purchase Details
Home Financials for this Owner
Home Financials are based on the most recent Mortgage that was taken out on this home.Purchase Details
Home Financials for this Owner
Home Financials are based on the most recent Mortgage that was taken out on this home.Purchase Details
Home Financials for this Owner
Home Financials are based on the most recent Mortgage that was taken out on this home.Similar Homes in Metairie, LA
Home Values in the Area
Average Home Value in this Area
Purchase History
| Date | Type | Sale Price | Title Company |
|---|---|---|---|
| Deed | $980,000 | Stewart Title Guaranty Company | |
| Warranty Deed | $985,000 | Title Corp Of Louisiana | |
| Warranty Deed | $640,000 | -- |
Mortgage History
| Date | Status | Loan Amount | Loan Type |
|---|---|---|---|
| Open | $784,000 | New Conventional | |
| Previous Owner | $804,605 | Adjustable Rate Mortgage/ARM | |
| Previous Owner | $400,000 | New Conventional | |
| Previous Owner | $512,000 | No Value Available | |
| Previous Owner | $96,000 | Credit Line Revolving |
Property History
| Date | Event | Price | Change | Sq Ft Price |
|---|---|---|---|---|
| 07/11/2023 07/11/23 | Sold | -- | -- | -- |
| 03/21/2023 03/21/23 | For Sale | $1,049,000 | +11.7% | $309 / Sq Ft |
| 03/29/2019 03/29/19 | Sold | -- | -- | -- |
| 02/27/2019 02/27/19 | Pending | -- | -- | -- |
| 10/01/2018 10/01/18 | For Sale | $939,000 | -- | $276 / Sq Ft |
Tax History Compared to Growth
Tax History
| Year | Tax Paid | Tax Assessment Tax Assessment Total Assessment is a certain percentage of the fair market value that is determined by local assessors to be the total taxable value of land and additions on the property. | Land | Improvement |
|---|---|---|---|---|
| 2024 | $846 | $85,030 | $17,470 | $67,560 |
| 2023 | $10,199 | $85,030 | $17,470 | $67,560 |
| 2022 | $10,893 | $85,030 | $17,470 | $67,560 |
| 2021 | $10,118 | $85,030 | $17,470 | $67,560 |
| 2020 | $10,045 | $85,030 | $17,470 | $67,560 |
| 2019 | $10,327 | $85,030 | $17,470 | $67,560 |
| 2018 | $6,508 | $64,890 | $17,470 | $47,420 |
| 2017 | $7,359 | $64,890 | $17,470 | $47,420 |
| 2016 | $7,216 | $64,890 | $17,470 | $47,420 |
| 2015 | $6,243 | $63,000 | $13,980 | $49,020 |
| 2014 | $6,243 | $63,000 | $13,980 | $49,020 |
Agents Affiliated with this Home
-

Seller's Agent in 2023
ALICIA LAGARDE
ALC REALTY
(504) 382-3724
5 in this area
150 Total Sales
-

Buyer's Agent in 2023
Jeff Melancon
RE/MAX
(985) 307-1367
3 in this area
155 Total Sales
-
L
Seller's Agent in 2019
Lisa Pharis
CBTEC MAGAZINE
2 in this area
10 Total Sales
Map
Source: ROAM MLS
MLS Number: 2384416
APN: 0820032058
