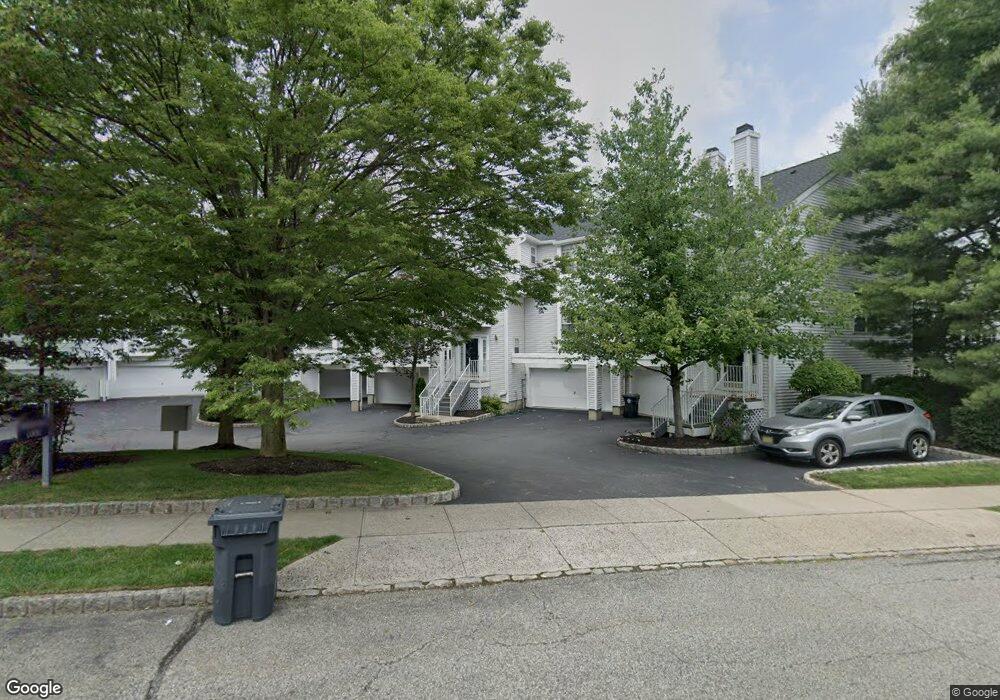406 Brookview Ct Whippany, NJ 07981
Estimated Value: $602,000 - $615,000
--
Bed
--
Bath
1,808
Sq Ft
$336/Sq Ft
Est. Value
About This Home
This home is located at 406 Brookview Ct, Whippany, NJ 07981 and is currently estimated at $608,225, approximately $336 per square foot. 406 Brookview Ct is a home located in Morris County with nearby schools including Whippany Park High School, Arrow Academy, and The Morristown-Beard School.
Ownership History
Date
Name
Owned For
Owner Type
Purchase Details
Closed on
Aug 31, 2004
Sold by
Arnaldi Niccola
Bought by
Odell Erminia
Current Estimated Value
Create a Home Valuation Report for This Property
The Home Valuation Report is an in-depth analysis detailing your home's value as well as a comparison with similar homes in the area
Home Values in the Area
Average Home Value in this Area
Purchase History
| Date | Buyer | Sale Price | Title Company |
|---|---|---|---|
| Odell Erminia | $395,000 | -- |
Source: Public Records
Tax History Compared to Growth
Tax History
| Year | Tax Paid | Tax Assessment Tax Assessment Total Assessment is a certain percentage of the fair market value that is determined by local assessors to be the total taxable value of land and additions on the property. | Land | Improvement |
|---|---|---|---|---|
| 2025 | $7,146 | $339,000 | $131,000 | $208,000 |
| 2024 | $7,116 | $339,000 | $131,000 | $208,000 |
| 2023 | $7,116 | $339,000 | $131,000 | $208,000 |
| 2022 | $6,509 | $339,000 | $131,000 | $208,000 |
| 2021 | $6,414 | $339,000 | $131,000 | $208,000 |
| 2020 | $6,394 | $339,000 | $131,000 | $208,000 |
| 2019 | $6,414 | $339,000 | $131,000 | $208,000 |
| 2018 | $6,302 | $339,000 | $131,000 | $208,000 |
| 2017 | $6,116 | $339,000 | $131,000 | $208,000 |
| 2016 | $6,027 | $339,000 | $131,000 | $208,000 |
| 2015 | $5,787 | $339,000 | $131,000 | $208,000 |
| 2014 | $5,661 | $339,000 | $131,000 | $208,000 |
Source: Public Records
Map
Nearby Homes
- 304 Beaverbrook Terrace Unit 304
- 67 Parsippany Rd
- Monterey Plan at The Grove - The Monterey Collection
- Pershing Plan at The Grove - The Pershing Collection
- 7 Heritage Ln
- 3306 Appleton Way
- 26 Gladstone Ct
- 34 Gladstone Ct
- 14 Gladstone Ct
- 23 Gladstone Ct
- 42 Gladstone Ct
- 96 Parsippany Rd
- 39 Lefke Ln
- 22 Karla Dr
- 45 Polhemus Terrace
- 29 Adams Dr
- 92 Sunrise Dr
- 11 Nemic Ln
- 17 Hilltop Cir
- 26 David Dr
- 405 Brookview Ct Unit 405
- 407 Brookview Ct
- 404 Brookview Ct Unit 404
- 408 Brookview Ct
- 403 Brookview Ct Unit 403
- 402 Brookview Ct Unit 402
- 603 Cobblestone Way Unit 603
- 803 Dellwood Ln Unit 803
- 602 Cobblestone Way
- 401 Brookview Ct
- 804 Dellwood Ln Unit 804
- 802 Dellwood Ln
- 601 Cobblestone Way Unit 601
- 604 Cobblestone Way Unit 604
- 204 Altaview Ct
- 801 Dellwood Ln Unit 801
- 301 Beaverbrook Terrace Unit 301
- 805 Dellwood Ln Unit 805
- 203 Altaview Ct Unit 203
- 305 Beaverbrook Terrace Unit 305
