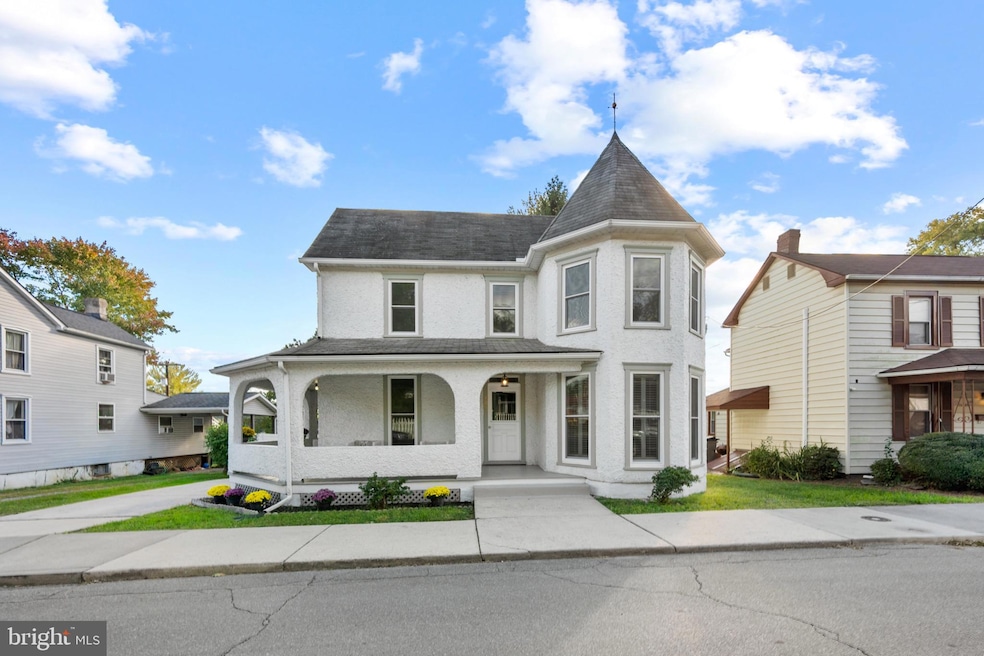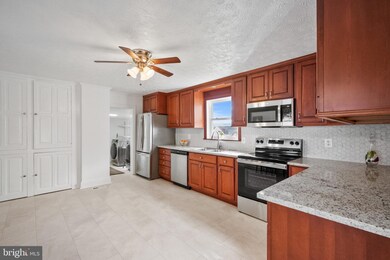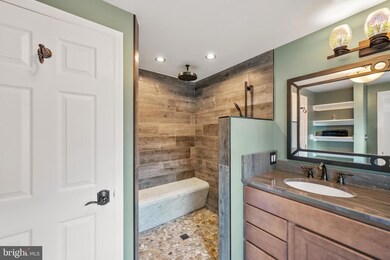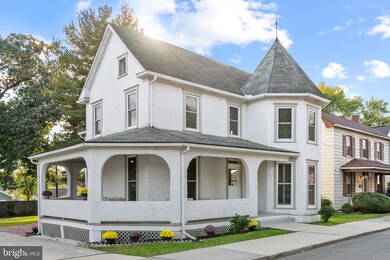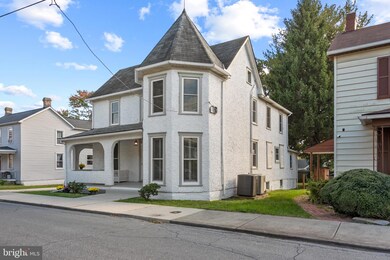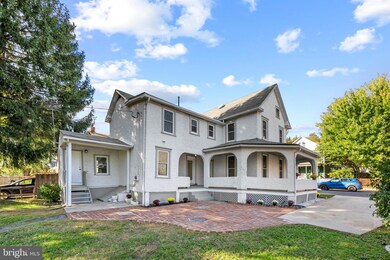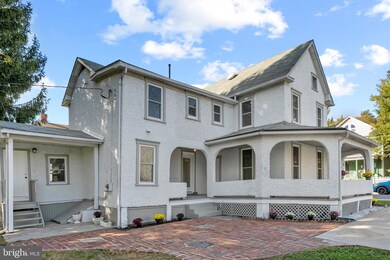
406 Brunswick St Brunswick, MD 21716
Highlights
- Mountain View
- Victorian Architecture
- 1 Car Detached Garage
- Traditional Floor Plan
- No HOA
- Wrap Around Porch
About This Home
As of November 2024Multiple Offers. Offer Deadline Monday 28th at 9 AM. Welcome to an early 1900's Victorian Style Home that was Completely Renovated. This home features a renovated kitchen, two renovated full baths and a half bath. The ensuite bathroom was a high end renovation with built-in seating and rain forest shower. The large flat lot has mountain views and a detached garage. Large concrete driveway offers off street parking. The first floor is filled with natural light coming from large double hung windows. All 27 windows were replaced with energy star efficient windows. The integrity of the old hardwood floors was kept, but were resurfaced. A newer two zone HVAC system provides a comfortable home year round. Brand new carpet recently installed on the second floor. The entire interior of the house was freshly painted. Large Attic space with stairs and flooring could be converted to a gaming room, bedroom, or office. Near the heart of Brunswick, you'll enjoy easy access to local restaurants, parks, brewery, C&O Canal Towpath, Potomac River, schools, and all the amenities this charming town has to offer. Commuters will appreciate how close it is to major highways and transportation. The Marc train is within walking distance. Minutes drive to Northern Virginia. Relax in the downtown setting on the large wrap around deck, or grill out on the brick patio enjoying your large back yard.
Last Agent to Sell the Property
RE/MAX Realty Group License #652178 Listed on: 10/17/2024

Home Details
Home Type
- Single Family
Est. Annual Taxes
- $3,306
Year Built
- Built in 1900 | Remodeled in 2024
Lot Details
- 6,042 Sq Ft Lot
- Property is zoned R1
Parking
- 1 Car Detached Garage
- Parking Storage or Cabinetry
- Rear-Facing Garage
- Off-Street Parking
Home Design
- Victorian Architecture
- Stone Foundation
- Poured Concrete
- Plaster Walls
- Concrete Perimeter Foundation
- Stucco
Interior Spaces
- Property has 2 Levels
- Traditional Floor Plan
- Ceiling Fan
- Double Pane Windows
- ENERGY STAR Qualified Windows with Low Emissivity
- Replacement Windows
- Insulated Windows
- Double Hung Windows
- Mountain Views
- Eat-In Kitchen
Bedrooms and Bathrooms
- 3 Bedrooms
Unfinished Basement
- Walk-Up Access
- Exterior Basement Entry
- Sump Pump
Accessible Home Design
- More Than Two Accessible Exits
Outdoor Features
- Patio
- Wrap Around Porch
Schools
- Brunswick Elementary And Middle School
- Brunswick High School
Utilities
- Central Air
- Back Up Electric Heat Pump System
- Electric Baseboard Heater
- Electric Water Heater
Community Details
- No Home Owners Association
Listing and Financial Details
- Assessor Parcel Number 1125465997
Ownership History
Purchase Details
Home Financials for this Owner
Home Financials are based on the most recent Mortgage that was taken out on this home.Purchase Details
Purchase Details
Home Financials for this Owner
Home Financials are based on the most recent Mortgage that was taken out on this home.Similar Homes in Brunswick, MD
Home Values in the Area
Average Home Value in this Area
Purchase History
| Date | Type | Sale Price | Title Company |
|---|---|---|---|
| Deed | $380,000 | Lawyers Signature Settlements | |
| Deed | $380,000 | Lawyers Signature Settlements | |
| Deed | $191,000 | None Listed On Document | |
| Warranty Deed | $189,900 | Community Title |
Mortgage History
| Date | Status | Loan Amount | Loan Type |
|---|---|---|---|
| Open | $18,655 | No Value Available | |
| Closed | $18,655 | No Value Available | |
| Open | $373,117 | FHA | |
| Closed | $373,117 | FHA | |
| Previous Owner | $49,482 | New Conventional | |
| Previous Owner | $195,269 | New Conventional |
Property History
| Date | Event | Price | Change | Sq Ft Price |
|---|---|---|---|---|
| 11/26/2024 11/26/24 | Sold | $380,000 | +8.6% | $201 / Sq Ft |
| 10/28/2024 10/28/24 | Pending | -- | -- | -- |
| 10/17/2024 10/17/24 | For Sale | $350,000 | +84.3% | $185 / Sq Ft |
| 09/26/2016 09/26/16 | Sold | $189,900 | 0.0% | $100 / Sq Ft |
| 07/12/2016 07/12/16 | Pending | -- | -- | -- |
| 07/07/2016 07/07/16 | For Sale | $189,900 | -- | $100 / Sq Ft |
Tax History Compared to Growth
Tax History
| Year | Tax Paid | Tax Assessment Tax Assessment Total Assessment is a certain percentage of the fair market value that is determined by local assessors to be the total taxable value of land and additions on the property. | Land | Improvement |
|---|---|---|---|---|
| 2024 | $3,459 | $209,000 | $85,200 | $123,800 |
| 2023 | $3,121 | $194,000 | $0 | $0 |
| 2022 | $2,886 | $179,000 | $0 | $0 |
| 2021 | $2,515 | $164,000 | $60,000 | $104,000 |
| 2020 | $2,515 | $155,233 | $0 | $0 |
| 2019 | $2,377 | $146,467 | $0 | $0 |
| 2018 | $2,280 | $137,700 | $43,100 | $94,600 |
| 2017 | $2,266 | $137,700 | $0 | $0 |
| 2016 | $2,720 | $137,567 | $0 | $0 |
| 2015 | $2,720 | $137,500 | $0 | $0 |
| 2014 | $2,720 | $137,500 | $0 | $0 |
Agents Affiliated with this Home
-
M
Seller's Agent in 2024
Matthew ONeil
Remax Realty Group
-
L
Buyer's Agent in 2024
Laura Malec
EXP Realty, LLC
-
W
Seller's Agent in 2016
Wendy Fronzoli-Cavalier
Keller Williams Realty Centre
Map
Source: Bright MLS
MLS Number: MDFR2055458
APN: 25-465997
