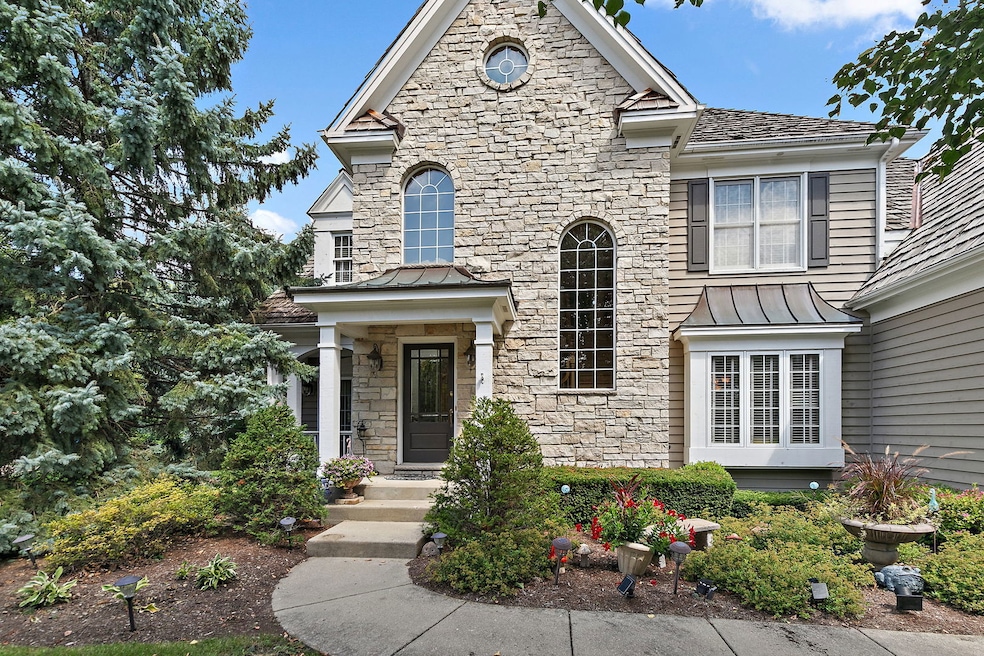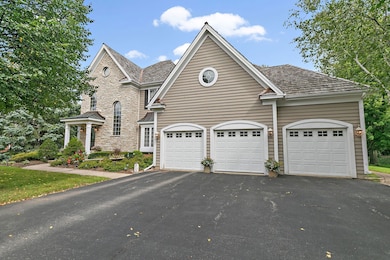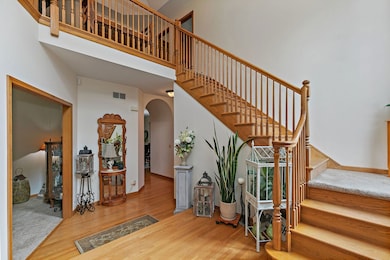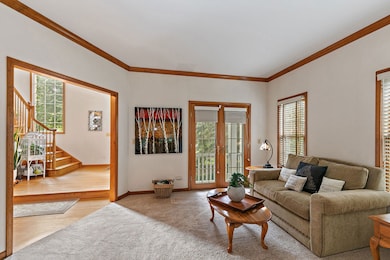Estimated payment $4,428/month
Highlights
- Hot Property
- Open Floorplan
- Traditional Architecture
- Cary-Grove High School Rated A
- Property is near a park
- 3-minute walk to White Oaks Park
About This Home
Welcome home to 406 Catkins Way located in the White Oaks Subdivision in Cary, Illinois!***This gorgeous Versmann custom-built 5-bedroom, 3.5-bath residence with over 3,200 sq. ft. is the perfect blend of elegance, comfort, and convenience.***Built in 2000 and lovingly cared for by the same owners for 24 years, every detail of this home reflects pride of ownership.***Step inside and be greeted by beautiful oak finishes, including 6-panel doors, wood moldings, and a stunning staircase that leads to a bright loft and four spacious bedrooms.***The main-floor bedroom offers flexible living space for guests or a home office, while the family room with a cozy fireplace invites you to unwind on chilly evenings.***The chef's kitchen is designed for both style and function, with custom cabinetry, granite counters, stainless steel appliances, a large island, and a walk-in pantry. French doors from the dining area open to a paver brick patio and almost a half-acre yard, creating the perfect flow for entertaining. ***Another set of French doors in the living room lead to a charming front porch-a welcoming spot for morning coffee.***Upstairs, the luxurious primary suite features a whirlpool tub, separate shower, dual sinks, and a spacious walk-in closet.***A second ensuite bedroom with a walk-in shower adds comfort for family or guests.***Hardwood floors, trey ceilings, and bay windows add timeless character throughout.***The oversized 3.5-car garage and full unfinished basement provide incredible storage and endless possibilities to make it your own.***Beyond the home, the location is unbeatable-walk to top-rated schools, the library, and the water park, and enjoy quick access to shopping, restaurants, healthcare, and the Metra for an easy commute.***Recent updates include: hot water heater (2020), carpet (2020), and washer/dryer (2022).***With its inviting spaces, thoughtful details, and prime location, this is more than a house-it's the home you've been waiting for!***NOTE: The roof is currently is the process of being replaced by the owner and will be completed by the end of November!***
Home Details
Home Type
- Single Family
Est. Annual Taxes
- $14,175
Year Built
- Built in 2000
Lot Details
- 0.46 Acre Lot
- Lot Dimensions are 74x28x39x165
- Paved or Partially Paved Lot
Parking
- 3 Car Garage
- Driveway
- Parking Included in Price
Home Design
- Traditional Architecture
- Asphalt Roof
- Stone Siding
- Concrete Perimeter Foundation
Interior Spaces
- 3,259 Sq Ft Home
- 2-Story Property
- Open Floorplan
- Historic or Period Millwork
- Gas Log Fireplace
- Family Room with Fireplace
- Living Room
- Formal Dining Room
- Basement Fills Entire Space Under The House
Kitchen
- Walk-In Pantry
- Gas Oven
- Cooktop
- Microwave
- Dishwasher
- Granite Countertops
- Disposal
Flooring
- Wood
- Carpet
Bedrooms and Bathrooms
- 5 Bedrooms
- 5 Potential Bedrooms
- Main Floor Bedroom
- Walk-In Closet
- Dual Sinks
- Whirlpool Bathtub
- Separate Shower
Laundry
- Laundry Room
- Dryer
- Washer
Outdoor Features
- Patio
- Porch
Location
- Property is near a park
Schools
- Three Oaks Elementary School
- Cary Junior High School
- Cary-Grove Community High School
Utilities
- Forced Air Heating and Cooling System
- Heating System Uses Natural Gas
Community Details
- White Oaks Subdivision, Versmann Custom Floorplan
Listing and Financial Details
- Homeowner Tax Exemptions
Map
Home Values in the Area
Average Home Value in this Area
Tax History
| Year | Tax Paid | Tax Assessment Tax Assessment Total Assessment is a certain percentage of the fair market value that is determined by local assessors to be the total taxable value of land and additions on the property. | Land | Improvement |
|---|---|---|---|---|
| 2024 | $14,175 | $176,321 | $34,335 | $141,986 |
| 2023 | $13,857 | $157,697 | $30,708 | $126,989 |
| 2022 | $15,183 | $168,144 | $34,417 | $133,727 |
| 2021 | $14,496 | $156,647 | $32,064 | $124,583 |
| 2020 | $14,079 | $151,102 | $30,929 | $120,173 |
| 2019 | $13,818 | $144,623 | $29,603 | $115,020 |
| 2018 | $13,056 | $133,601 | $27,347 | $106,254 |
| 2017 | $12,827 | $125,861 | $25,763 | $100,098 |
| 2016 | $12,757 | $118,046 | $24,163 | $93,883 |
| 2013 | -- | $99,217 | $22,541 | $76,676 |
Property History
| Date | Event | Price | List to Sale | Price per Sq Ft |
|---|---|---|---|---|
| 11/17/2025 11/17/25 | Price Changed | $614,900 | -0.8% | $189 / Sq Ft |
| 11/12/2025 11/12/25 | For Sale | $619,900 | -- | $190 / Sq Ft |
Purchase History
| Date | Type | Sale Price | Title Company |
|---|---|---|---|
| Warranty Deed | $410,000 | -- | |
| Deed | $440,645 | Ticor Title Insurance Compan |
Mortgage History
| Date | Status | Loan Amount | Loan Type |
|---|---|---|---|
| Previous Owner | $200,000 | No Value Available | |
| Previous Owner | $352,516 | No Value Available | |
| Closed | $189,500 | No Value Available |
Source: Midwest Real Estate Data (MRED)
MLS Number: 12516221
APN: 20-07-276-007
- 4 Candlewood Ct
- Lot 10 Grove Ln
- Lot 11 Grove Ln
- LOT 02 Three Oaks Rd
- 331 Parkstone Dr
- 296 Foxford Dr Unit 1
- 50 Erin Dr
- 0000 Newbold Rd
- 326 Alicia Dr
- 24 Sunset Dr
- 125 W Margaret Terrace
- 26 Wagner Dr
- 124 E Main St Unit 2-3
- 128 E Main St
- 324 Alma Terrace
- 1415 Carmel Ln
- Lot 7 Hickory Nut Grove Rd
- 1107 Spring Beach Way
- 330 Park Ave
- 28413 W Harvest Glen Cir
- 412 Lincoln Ave Unit B
- 1003 N Rd Unit ID1305993P
- 401 Haber Rd
- 205 Trillium Dr
- 806 Peter St
- 929 Crookedstick Ct
- 26895 N Bernice St
- 1036 Laceflower Dr
- 4228 Riverside Dr
- 1131 Central Park Dr
- 27888 N Beech St
- 105-112 E Sanctuary Dr Unit 109-3B
- 1101 Black Cherry Dr
- 5011 3 Oaks Rd
- 3627 Linden Dr
- 101 Devonshire Rd Unit 1
- 101 Devonshire Rd
- 827 Shoreline Rd Unit B
- 754 Savannah Ln
- 678 Cassia Ct







