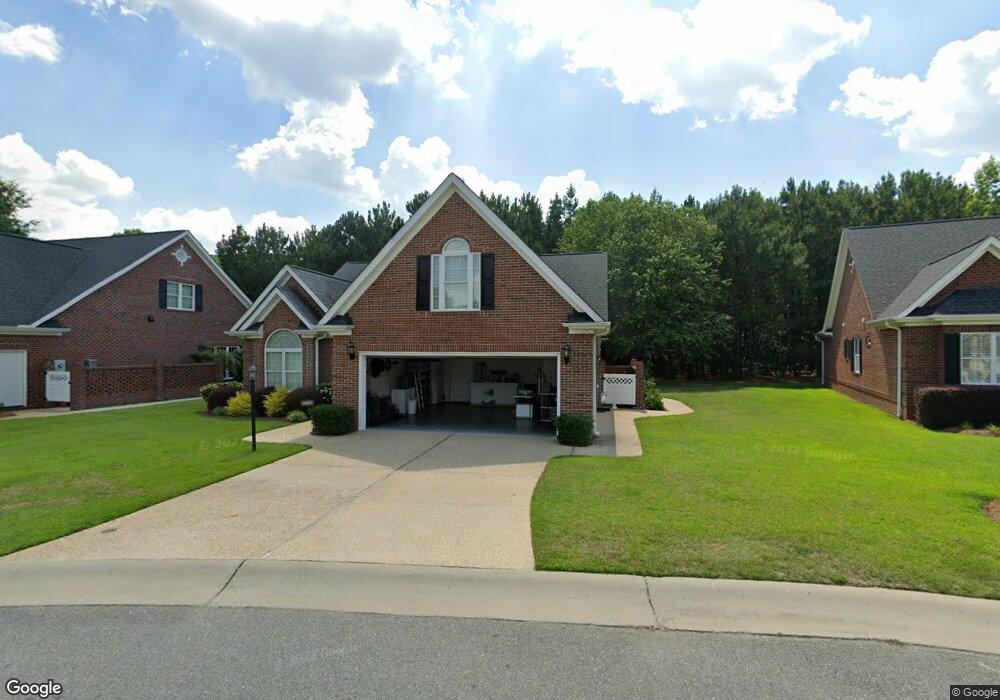406 Chatwood Cir Goldsboro, NC 27530
Estimated Value: $399,000 - $429,000
3
Beds
3
Baths
2,728
Sq Ft
$152/Sq Ft
Est. Value
About This Home
This home is located at 406 Chatwood Cir, Goldsboro, NC 27530 and is currently estimated at $413,428, approximately $151 per square foot. 406 Chatwood Cir is a home located in Wayne County with nearby schools including Tommy's Road Elementary School, Norwayne Middle School, and Charles B. Aycock High School.
Ownership History
Date
Name
Owned For
Owner Type
Purchase Details
Closed on
May 28, 2013
Sold by
Farmer Jason N
Bought by
Michael Ford Building Co Llc
Current Estimated Value
Home Financials for this Owner
Home Financials are based on the most recent Mortgage that was taken out on this home.
Original Mortgage
$16,500
Outstanding Balance
$11,700
Interest Rate
3.42%
Mortgage Type
Future Advance Clause Open End Mortgage
Estimated Equity
$401,728
Purchase Details
Closed on
Nov 24, 2008
Sold by
Daniels Custom Home Design Inc
Bought by
West Bobby R and West Rebecca
Home Financials for this Owner
Home Financials are based on the most recent Mortgage that was taken out on this home.
Original Mortgage
$220,000
Interest Rate
5.89%
Mortgage Type
Purchase Money Mortgage
Purchase Details
Closed on
May 8, 2008
Sold by
John T Bell Co Inc
Bought by
Daniels Custom Home Design Inc
Home Financials for this Owner
Home Financials are based on the most recent Mortgage that was taken out on this home.
Original Mortgage
$280,000
Interest Rate
5.84%
Mortgage Type
Unknown
Create a Home Valuation Report for This Property
The Home Valuation Report is an in-depth analysis detailing your home's value as well as a comparison with similar homes in the area
Home Values in the Area
Average Home Value in this Area
Purchase History
| Date | Buyer | Sale Price | Title Company |
|---|---|---|---|
| Michael Ford Building Co Llc | $22,000 | None Available | |
| West Bobby R | $330,000 | None Available | |
| Daniels Custom Home Design Inc | $40,000 | None Available |
Source: Public Records
Mortgage History
| Date | Status | Borrower | Loan Amount |
|---|---|---|---|
| Open | Michael Ford Building Co Llc | $16,500 | |
| Previous Owner | West Bobby R | $220,000 | |
| Previous Owner | Daniels Custom Home Design Inc | $280,000 |
Source: Public Records
Tax History Compared to Growth
Tax History
| Year | Tax Paid | Tax Assessment Tax Assessment Total Assessment is a certain percentage of the fair market value that is determined by local assessors to be the total taxable value of land and additions on the property. | Land | Improvement |
|---|---|---|---|---|
| 2025 | $5,493 | $417,450 | $45,000 | $372,450 |
| 2024 | $4,900 | $307,700 | $35,000 | $272,700 |
| 2023 | $4,531 | $307,700 | $35,000 | $272,700 |
| 2022 | $4,377 | $307,700 | $35,000 | $272,700 |
| 2021 | $4,269 | $307,700 | $35,000 | $272,700 |
| 2020 | $4,042 | $307,700 | $35,000 | $272,700 |
| 2018 | $3,878 | $295,240 | $35,000 | $260,240 |
| 2017 | $3,878 | $295,240 | $35,000 | $260,240 |
| 2016 | $3,878 | $295,240 | $35,000 | $260,240 |
| 2015 | $3,882 | $295,240 | $35,000 | $260,240 |
| 2014 | $3,887 | $295,240 | $35,000 | $260,240 |
Source: Public Records
Map
Nearby Homes
- 409 Tryon Dr
- 303 Commonsgate Dr
- 102 Essex Ct
- 317 Country Day Rd
- 106 Craig Point Dr
- 201 Grove Ln
- 101 Grove Ln
- CALI Plan at Magnolia Grove
- 900 Patetown Rd
- 503 Ivory Ln
- 106 Kingston Cir
- 104 Kingston Cir
- 2502 Bradford Place
- 214 King's Way
- 1108 Elanor Ave
- 2501 Isaac Dr
- 312 Kingston Cir
- 104 10th Place
- 1104 Wessex Ct
- 100 E Lockhaven Dr
- 404 Chatwood Cir
- 408 Chatwood Cir
- 402 Chatwood Cir
- 400 Chatwood Cir
- 409 Chatwood Cir
- 400 Tryon Dr
- 401 Chatwood Cir
- 407 Chatwood Cir
- 405 Chatwood Cir
- 403 Chatwood Cir
- 402 Tryon Dr
- 401 Tryon Dr
- 404 Airle Place
- 404 Tryon Dr
- 406 Airle Place
- 402 Airle Place
- 403 Tryon Dr
- 408 Airle Place
- 406 Tryon Dr
- 400 Airle Place
