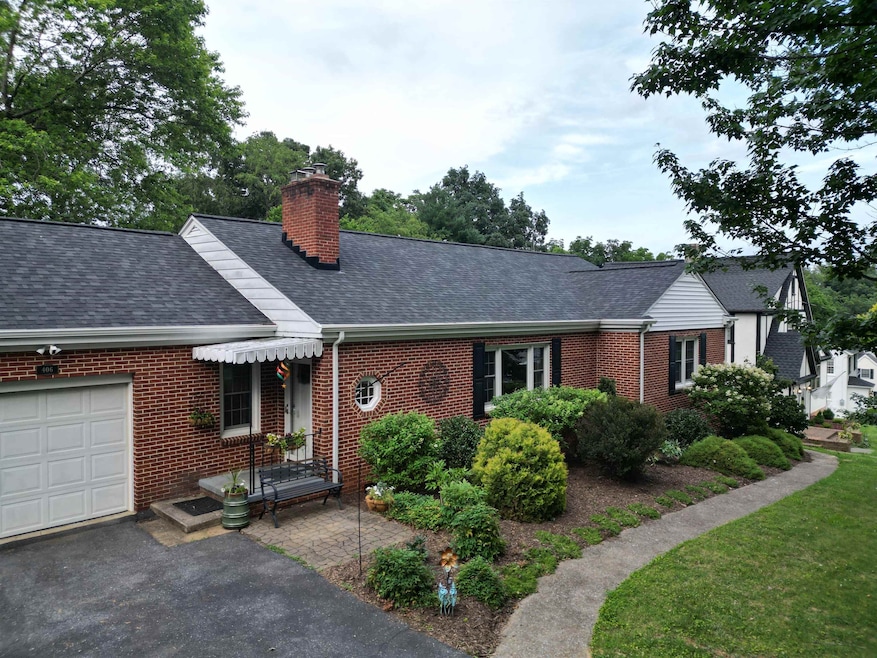
406 College Cir Staunton, VA 24401
Estimated payment $2,747/month
Highlights
- Entrance Foyer
- Hot Water Heating System
- Utility Room
- Central Air
- 1 Car Garage
- 1-Story Property
About This Home
This one fulfills your wish list! Great neighborhood! A gorgeous large, fenced, private, shaded back yard for outdoor living in addition to the sun room, flex spaces, huge laundry/utility room and more inside. The current owners prioritized updating the mechanical systems, roof, HVAC, two fireplaces, etc. Come see the bright kitchen with a gas stove, beautiful wood cabinetry, top of the line appliances, and every convenience you can imagine. Your family and friends will all enjoy gathering in the fabulous casual breakfast room. This home has rooms for every need including a formal dining room that opens to the welcoming living room on the main floor. Original wood floors shine throughout these rooms as sunlight streams through the beautifully updated windows that showcase views of the mature landscaping and walkable neighborhood. On wintry evenings, enjoy the fireplace in the huge family room in the basement. Additional finished basement space, and another full bath, can become your main suite, guest suite, office, gym, or whatever you may need! You will have abundant parking in your large paved driveway. Use the attached garage for your car or as a workshop. The garage's half bath enables easy clean-up after hobby or lawn work.
Home Details
Home Type
- Single Family
Est. Annual Taxes
- $2,875
Year Built
- Built in 1955
Lot Details
- 0.54 Acre Lot
- Zoning described as R-2 Residential - 2
Parking
- 1 Car Garage
- Basement Garage
- Front Facing Garage
- Garage Door Opener
Home Design
- Block Foundation
- Stick Built Home
Interior Spaces
- 1-Story Property
- Entrance Foyer
- Utility Room
Bedrooms and Bathrooms
- 4 Bedrooms | 3 Main Level Bedrooms
Schools
- T.C. Mcswain Elementary School
- Shelburne Middle School
- Staunton High School
Utilities
- Central Air
- Heating System Uses Natural Gas
- Heat Pump System
- Hot Water Heating System
Community Details
- College Park Subdivision
Listing and Financial Details
- Assessor Parcel Number 9088
Map
Home Values in the Area
Average Home Value in this Area
Tax History
| Year | Tax Paid | Tax Assessment Tax Assessment Total Assessment is a certain percentage of the fair market value that is determined by local assessors to be the total taxable value of land and additions on the property. | Land | Improvement |
|---|---|---|---|---|
| 2025 | $3,507 | $385,380 | $75,880 | $309,500 |
| 2024 | $2,875 | $322,980 | $64,980 | $258,000 |
| 2023 | $2,875 | $322,980 | $64,980 | $258,000 |
| 2022 | $2,368 | $257,410 | $48,210 | $209,200 |
| 2021 | $2,368 | $257,410 | $48,210 | $209,200 |
| 2020 | $2,310 | $243,110 | $48,210 | $194,900 |
| 2019 | $2,310 | $243,110 | $48,210 | $194,900 |
| 2018 | $1,903 | $196,210 | $48,210 | $148,000 |
| 2017 | $1,903 | $196,210 | $48,210 | $148,000 |
| 2016 | $1,832 | $192,880 | $46,080 | $146,800 |
| 2015 | $1,832 | $192,880 | $46,080 | $146,800 |
| 2014 | $1,832 | $192,880 | $46,080 | $146,800 |
Property History
| Date | Event | Price | Change | Sq Ft Price |
|---|---|---|---|---|
| 07/22/2025 07/22/25 | Price Changed | $458,000 | -2.1% | $139 / Sq Ft |
| 07/11/2025 07/11/25 | Price Changed | $468,000 | -1.1% | $143 / Sq Ft |
| 06/26/2025 06/26/25 | For Sale | $473,000 | -- | $144 / Sq Ft |
Purchase History
| Date | Type | Sale Price | Title Company |
|---|---|---|---|
| Deed | $258,500 | None Available | |
| Deed | $215,000 | None Available |
Mortgage History
| Date | Status | Loan Amount | Loan Type |
|---|---|---|---|
| Open | $206,800 | New Conventional | |
| Previous Owner | $194,320 | Stand Alone Second | |
| Previous Owner | $200,000 | New Conventional | |
| Previous Owner | $140,000 | Adjustable Rate Mortgage/ARM |
Similar Homes in Staunton, VA
Source: Charlottesville Area Association of REALTORS®
MLS Number: 666219
APN: 9088
- 420 College Cir
- 122 Fraser Ln
- 215 Fraser Ln
- 303 Baldwin Dr
- 27 Shannon Place
- 303 Copeland Dr
- 40 Oak Ln
- 114 Oak Terrace
- 2 Shannon Place
- 1410 N Coalter St Unit 204
- 104 Woodland Dr
- 102 Smithleigh Cir
- 112 Lee St
- 104 Carrsbrook Dr
- 1104 N Coalter St
- 1002 N Coalter St
- 201 Oak Ridge Dr
- 1622 N Augusta St
- 59,61,61A,63,63 Woodlee Rd
- 90 Woodlee Rd
- 1500 N Coalter St
- 112 Lee St
- 928 Rockway St
- 1701 Spring Hill Rd
- 811 Westover Dr
- 826 N Augusta St
- 303 N New St Unit 101
- 303 N New St Unit 102
- 303 N New St Unit 203
- 303 N New St Unit 308
- 229 Kalorama St Unit Rm 5
- 229 Kalorama St
- 240 Anthony St
- 223 N Jefferson St Unit 1
- 29 Middlebrook Ave Unit 29B
- 117 Peyton St Unit A
- 1810 Churchville Ave
- 113 Stafford St Unit Rm1
- 1203 Walnut St Unit B
- 107 Community Way






