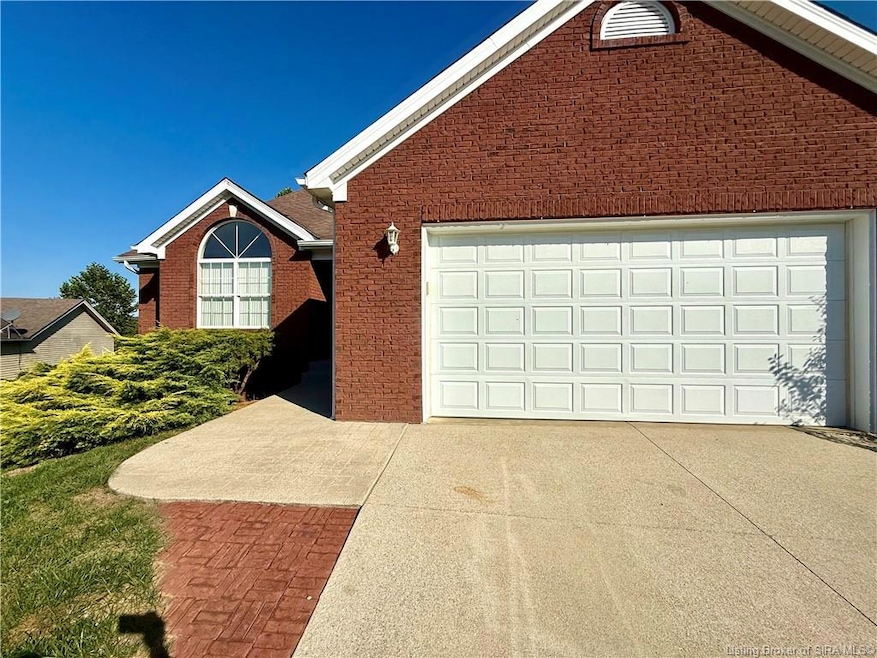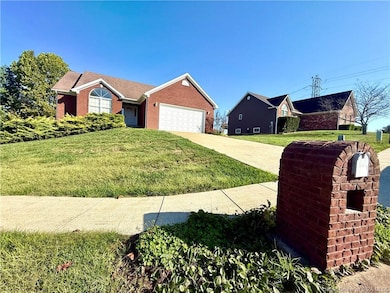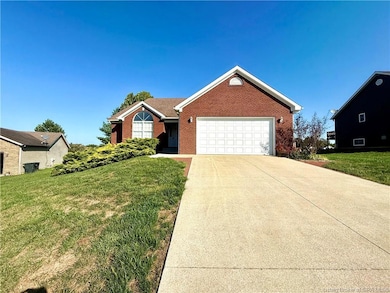406 Crest Way Henryville, IN 47126
Estimated payment $1,953/month
Highlights
- Panoramic View
- Cathedral Ceiling
- First Floor Utility Room
- Deck
- Enclosed Patio or Porch
- Thermal Windows
About This Home
Sellers are offering $5000 towards buyers closing costs/pre-paids/buy down points!Lots of bang for your buck here. Beautiful and well-maintained ranch home on a dead end street. 3 bedroom 3 bath home that provides immediate possession. Quick access to interstate 65 within two minutes and 20 minutes north of Louisville, Kentucky. Large two car garage, with a covered patio leading into your new home. Once inside, a nice foyer area with coat closet and two guest bedrooms and bath await. Make your way into the expansive living room with vaulted ceilings and connection to the eat-in kitchen. Speaking of the kitchen, all newer appliances included, lots of counter space, island peninsula, great cabinet space, with pantry just off the laundry utility room. The living room also features a covered/enclosed seasonal room that is fully glassed in. Owner suite featuring lots of natural light and access to the seasonal room and a full walk-in shower and walk-in closet. There is a full finished basement ready to entertain or use for a multitude of reasons. Full bathroom in the basement, large full concrete storage room, tornado shelter or gun safe room if need be, and an unfinished area for storage. Take a look outside, lots of mature landscaping and a private deck with trellis perfect for summer nights and enjoying your coffee. An amazing area in Henryville with great views and the property also qualifies for 100% USDA financing to those who qualify. Call today to see this great home.
Property Details
Property Type
- Other
Est. Annual Taxes
- $1,420
Year Built
- Built in 2003
Lot Details
- 0.25 Acre Lot
- Street terminates at a dead end
- Landscaped
Parking
- 2 Car Attached Garage
- Driveway
Property Views
- Panoramic
- Hills
Home Design
- Farm
- Poured Concrete
- Vinyl Siding
Interior Spaces
- 2,848 Sq Ft Home
- 1-Story Property
- Cathedral Ceiling
- Ceiling Fan
- Self Contained Fireplace Unit Or Insert
- Thermal Windows
- Blinds
- Family Room
- First Floor Utility Room
- Utility Room
Kitchen
- Eat-In Kitchen
- Oven or Range
- Microwave
- Dishwasher
- Disposal
Bedrooms and Bathrooms
- 3 Bedrooms
- Split Bedroom Floorplan
- Walk-In Closet
- 3 Full Bathrooms
Partially Finished Basement
- Basement Fills Entire Space Under The House
- Sump Pump
Outdoor Features
- Deck
- Enclosed Patio or Porch
Utilities
- Forced Air Heating and Cooling System
- Electric Water Heater
- Cable TV Available
Listing and Financial Details
- Assessor Parcel Number 06000720060
Map
Home Values in the Area
Average Home Value in this Area
Tax History
| Year | Tax Paid | Tax Assessment Tax Assessment Total Assessment is a certain percentage of the fair market value that is determined by local assessors to be the total taxable value of land and additions on the property. | Land | Improvement |
|---|---|---|---|---|
| 2024 | $1,419 | $227,700 | $27,500 | $200,200 |
| 2023 | $1,420 | $233,400 | $27,500 | $205,900 |
| 2022 | $1,246 | $219,600 | $27,500 | $192,100 |
| 2021 | $1,290 | $205,200 | $27,500 | $177,700 |
| 2020 | $1,329 | $204,000 | $14,800 | $189,200 |
| 2019 | $1,411 | $203,500 | $14,800 | $188,700 |
| 2018 | $1,220 | $183,400 | $14,800 | $168,600 |
| 2017 | $1,096 | $164,100 | $14,800 | $149,300 |
| 2016 | $878 | $148,600 | $14,800 | $133,800 |
| 2014 | $982 | $144,100 | $14,800 | $129,300 |
| 2013 | -- | $141,300 | $14,800 | $126,500 |
Property History
| Date | Event | Price | List to Sale | Price per Sq Ft |
|---|---|---|---|---|
| 10/13/2025 10/13/25 | Price Changed | $349,900 | -1.4% | $123 / Sq Ft |
| 09/27/2025 09/27/25 | For Sale | $354,900 | -- | $125 / Sq Ft |
Purchase History
| Date | Type | Sale Price | Title Company |
|---|---|---|---|
| Deed | -- | None Available |
Source: Southern Indiana REALTORS® Association
MLS Number: 2025011425
APN: 10-06-27-000-009.000-027
- 422 Pine Drive Cir
- 220 Pine Dr
- 213 Highway 160 E
- 810 Castetter Rd
- Bradford Plan at Dietrich Farms
- Empress Plan at Dietrich Farms
- Norway Plan at Dietrich Farms
- Chestnut Plan at Dietrich Farms
- Juniper Plan at Dietrich Farms
- Spruce Plan at Dietrich Farms
- Palmetto Plan at Dietrich Farms
- Ironwood Plan at Dietrich Farms
- Cooper Plan at Dietrich Farms
- Aspen II Plan at Dietrich Farms
- 217 Slate Run Dr
- 212 Slate Run Dr
- 7332 Highway 160 E
- 17729 U S 31
- 3707 Caney Rd
- 0 Shelter Rd Unit 2025011184
- 24617 Crowe Rd
- 11548 Independence Way
- 760 Main St
- 1155 Highway 62
- 407 Pike St
- 243 Harrison St Unit 1
- 3000 Harmony Ln
- 33 N 5th St
- 620 W Utica St Unit 2
- 9007 Hardy Way
- 8635 Highway 60
- 8500 Westmont Dr
- 8500 Westmont Building A Dr Unit 368
- 5201 W River Ridge Pkwy
- 7722 Old State Road 60
- 7307 Meyer Loop
- 7000 Lake Dr
- 12307 Ridgeview Dr
- 4229 Mel Smith Rd
- 4231 Mel Smith Rd Unit 12







