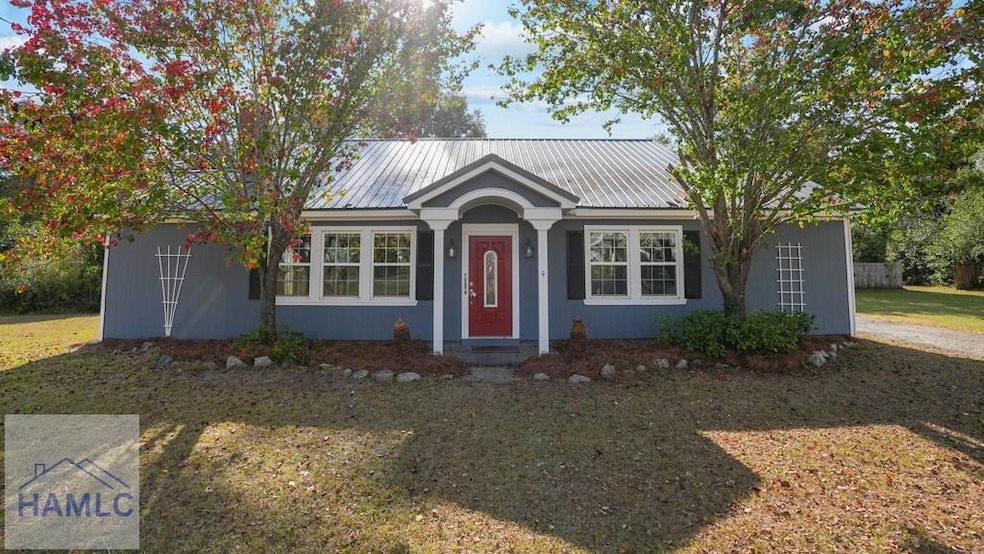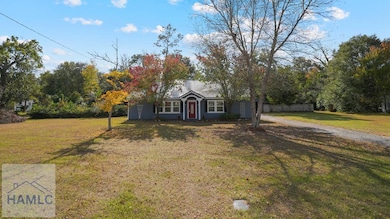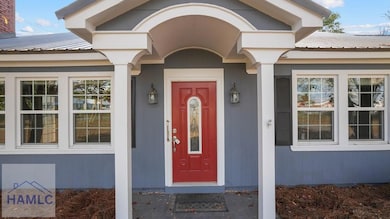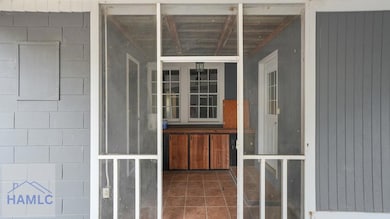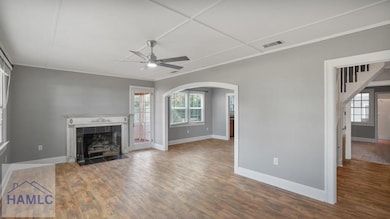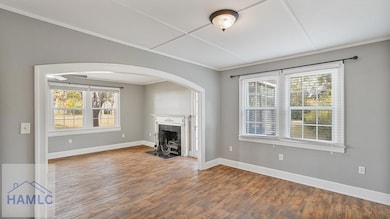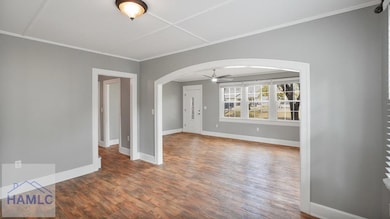
406 Cw Collins St Screven, GA 31560
Estimated payment $1,180/month
Highlights
- Mud Room
- Formal Dining Room
- Laundry Room
- No HOA
- Soaking Tub
- Central Heating and Cooling System
About This Home
Welcome to this spacious and versatile property located within the city limits of Screven, offering the convenience of city water and sewage on a generous 1.20-acre lot. This home features a durable metal roof and an abundance of functional outdoor space, including a detached one-car garage with an attached workshop and a lean-to for additional storage or utility. The home boasts two carports for ample covered parking. Off one of the carports, you'll find a convenient storage area, a screened-in mudroom, and access to the laundry room, which features tiled flooring and cabinetry for storage. Inside, the formal dining room opens beautifully to the cozy living room, where a gas fireplace creates a warm, welcoming atmosphere. Just beyond the living area is a small flex space—ideal for a home office, reading nook, or hobby area. The main level offers three bedrooms and two full bathrooms. The primary bath includes a luxurious jetted Jacuzzi tub, a separate tile walk-in shower, and stylish tiled floors. Upstairs, while the staircase may be a bit steep, you'll find two additional rooms. One is heated and cooled—perfect as a bedroom, office, or creative space—while the other offers great potential as storage or another flexible area. With ample living space, thoughtful layout, and a great location in Screven, this home offers both comfort and functionality. Schedule your showing today!
Listing Agent
Exp Realty LLC Brokerage Phone: 8889599461 License #298803 Listed on: 11/10/2025

Home Details
Home Type
- Single Family
Est. Annual Taxes
- $953
Year Built
- 1945
Parking
- 1 Car Garage
- 2 Carport Spaces
Home Design
- Slab Foundation
- Metal Roof
- Asbestos
Interior Spaces
- 1,900 Sq Ft Home
- 2-Story Property
- Sheet Rock Walls or Ceilings
- Mud Room
- Living Room with Fireplace
- Formal Dining Room
- Laundry Room
Kitchen
- Electric Range
- Dishwasher
Bedrooms and Bathrooms
- 4 Bedrooms
- 2 Full Bathrooms
- Soaking Tub
Schools
- Screven Elementary School
Utilities
- Central Heating and Cooling System
- Electric Water Heater
Additional Features
- Outbuilding
- 1.2 Acre Lot
Community Details
- No Home Owners Association
Listing and Financial Details
- Assessor Parcel Number 5735
Map
Home Values in the Area
Average Home Value in this Area
Tax History
| Year | Tax Paid | Tax Assessment Tax Assessment Total Assessment is a certain percentage of the fair market value that is determined by local assessors to be the total taxable value of land and additions on the property. | Land | Improvement |
|---|---|---|---|---|
| 2024 | $953 | $62,955 | $4,176 | $58,779 |
| 2023 | $1,786 | $51,068 | $4,176 | $46,892 |
| 2022 | $687 | $51,068 | $4,176 | $46,892 |
| 2021 | $1,722 | $51,068 | $4,176 | $46,892 |
| 2020 | $1,782 | $51,068 | $4,176 | $46,892 |
| 2019 | $1,834 | $51,068 | $4,176 | $46,892 |
| 2018 | $826 | $51,068 | $4,176 | $46,892 |
| 2017 | $595 | $51,068 | $4,176 | $46,892 |
| 2016 | $549 | $51,068 | $4,176 | $46,892 |
| 2014 | $548 | $51,068 | $4,176 | $46,892 |
| 2013 | -- | $51,068 | $4,176 | $46,892 |
Property History
| Date | Event | Price | List to Sale | Price per Sq Ft |
|---|---|---|---|---|
| 11/16/2025 11/16/25 | Pending | -- | -- | -- |
| 11/10/2025 11/10/25 | For Sale | $209,000 | -- | $110 / Sq Ft |
Purchase History
| Date | Type | Sale Price | Title Company |
|---|---|---|---|
| Warranty Deed | $110,000 | -- | |
| Warranty Deed | -- | -- | |
| Warranty Deed | -- | -- | |
| Warranty Deed | -- | -- | |
| Warranty Deed | $33,000 | -- | |
| Deed | $109,511 | -- | |
| Foreclosure Deed | $109,511 | -- | |
| Deed | $113,400 | -- | |
| Deed | $40,000 | -- |
Mortgage History
| Date | Status | Loan Amount | Loan Type |
|---|---|---|---|
| Previous Owner | $113,400 | New Conventional |
About the Listing Agent

Whether you are new to the market, thinking of moving up, or you’re an experienced investor, Shawn has the resources to help you buy or sell your next home. Enthusiasm, knowledge of the area, and personal concern for the client’s interests combine to make her an outstanding resource for your real estate transaction. Shawn works extensively to help buyers and sellers meet their real estate goals. Shawn makes a personal commitment to your needs with understanding, respect, and honesty. She
Shawn's Other Listings
Source: Hinesville Area Board of REALTORS®
MLS Number: 163715
APN: S7-35
