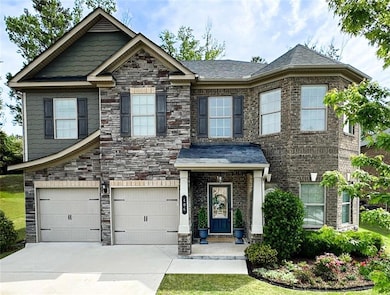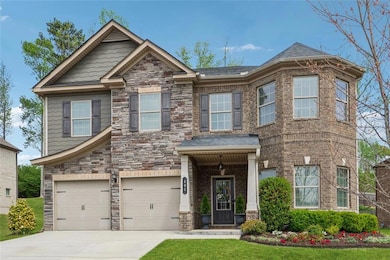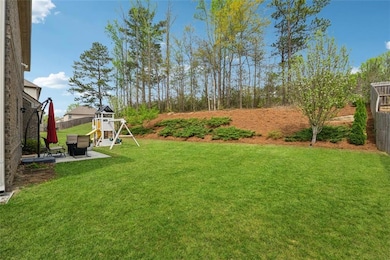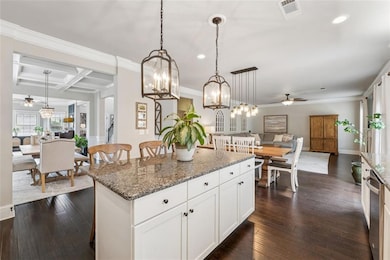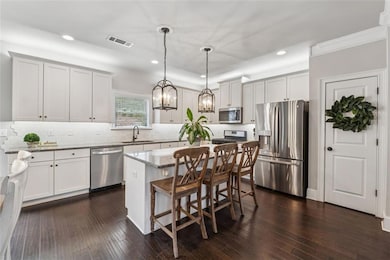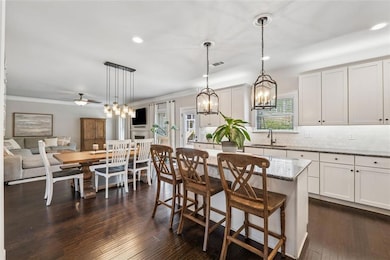406 Dunaway Ct Grayson, GA 30017
Estimated payment $3,118/month
Highlights
- Open-Concept Dining Room
- In Ground Pool
- Craftsman Architecture
- Starling Elementary School Rated A
- View of Trees or Woods
- Fireplace in Primary Bedroom
About This Home
Welcome to 406 Dunaway Court – a lovely, well-cared-for home in the heart of Grayson’s Sawyer Farms community! This one-owner gem sits in a friendly swim neighborhood that’s close to Grayson Hwy for convenience but tucked back just enough to feel peaceful and private.
This 4-bedroom, 2.5-bath, four-sided brick and stone home offers timeless curb appeal and thoughtful upgrades throughout.
Step inside to discover hardwood floors throughout the main level, 9-foot ceilings, and an open-concept design perfect for both daily living and entertaining. The living area features a welcoming gas fireplace and seamlessly connects to a modern kitchen, complete with a spacious island accommodating four. Distinctive details elevate the home, including executive trim along the staircase and upstairs hallway, a coffered ceiling in the dining room, and elegant floor-to-ceiling molding in the powder bath.
Upstairs, the expansive master suite is a true retreat with its own gas fireplace which lights with a flick of a switch, tray ceiling, and a spacious en suite bath featuring gentleman-height double vanities. All three secondary bedrooms have vaulted ceilings, and the front bedroom has beautiful bay windows. The private backyard adjoins HOA-protected green space, ensuring a tranquil, wooded backdrop with no direct rear neighbors, just a quiet wooded view that’s yours to enjoy. Also enjoy your very own honey crisp and fuji apples as well as Georgia peaches from your own fruit trees out back. Practical enhancements include SafeRacks in the garage for added storage, an expanded under-stair closet, and custom shelving on the pantry, mudroom, and master linen closet doors. Residents enjoy a community pool, playground, and well-maintained sidewalks on both sides of the street. Ideally situated, the home is within walking distance of Starling Elementary and Couch Middle, and just minutes from shopping, dining, and local favorites like Kroger, Starbucks, Chase, Chipotle, and The Railyard – Grayson’s dynamic mixed-use destination. Historic downtown Lawrenceville is also a short drive away.
This move-in-ready home, cherished and thoughtfully upgraded, presents a rare opportunity in an exceptional location.
Home Details
Home Type
- Single Family
Est. Annual Taxes
- $5,052
Year Built
- Built in 2016
Lot Details
- 10,542 Sq Ft Lot
- Landscaped
- Wooded Lot
- Private Yard
- Back and Front Yard
HOA Fees
- $67 Monthly HOA Fees
Home Design
- Craftsman Architecture
- Slab Foundation
- Shingle Roof
- Stone Siding
- Four Sided Brick Exterior Elevation
Interior Spaces
- 3,262 Sq Ft Home
- 2-Story Property
- Crown Molding
- Coffered Ceiling
- Vaulted Ceiling
- Ceiling Fan
- Recessed Lighting
- Double Pane Windows
- Aluminum Window Frames
- Mud Room
- Two Story Entrance Foyer
- Living Room with Fireplace
- 2 Fireplaces
- Open-Concept Dining Room
- Den
- Views of Woods
- Attic
Kitchen
- Open to Family Room
- Gas Oven
- Gas Range
- Microwave
- Dishwasher
- Stone Countertops
- White Kitchen Cabinets
- Disposal
Flooring
- Wood
- Carpet
- Vinyl
Bedrooms and Bathrooms
- 4 Bedrooms
- Oversized primary bedroom
- Fireplace in Primary Bedroom
- Vaulted Bathroom Ceilings
- Dual Vanity Sinks in Primary Bathroom
- Separate Shower in Primary Bathroom
- Soaking Tub
Laundry
- Laundry Room
- 220 Volts In Laundry
Home Security
- Security System Owned
- Smart Home
Parking
- 2 Car Garage
- Front Facing Garage
- Garage Door Opener
- Driveway
Eco-Friendly Details
- Energy-Efficient Appliances
- Energy-Efficient Windows
- Energy-Efficient Lighting
- Energy-Efficient Insulation
- Energy-Efficient Thermostat
Outdoor Features
- In Ground Pool
- Patio
- Rain Gutters
Location
- Property is near schools
- Property is near shops
Schools
- Starling Elementary School
- Couch Middle School
- Grayson High School
Utilities
- Central Heating and Cooling System
- Heating System Uses Natural Gas
- 220 Volts
- Cable TV Available
Listing and Financial Details
- Tax Lot 78
- Assessor Parcel Number R5152 408
Community Details
Overview
- $500 Initiation Fee
- Silverleaf Management Group Association, Phone Number (770) 554-3984
- Sawyer Farms Subdivision
- Rental Restrictions
Recreation
- Community Pool
Map
Home Values in the Area
Average Home Value in this Area
Tax History
| Year | Tax Paid | Tax Assessment Tax Assessment Total Assessment is a certain percentage of the fair market value that is determined by local assessors to be the total taxable value of land and additions on the property. | Land | Improvement |
|---|---|---|---|---|
| 2024 | $4,956 | $187,160 | $30,000 | $157,160 |
| 2023 | $4,956 | $185,800 | $40,000 | $145,800 |
| 2022 | $5,185 | $168,520 | $35,600 | $132,920 |
| 2021 | $4,151 | $130,120 | $27,200 | $102,920 |
| 2020 | $4,142 | $117,560 | $27,200 | $90,360 |
| 2019 | $4,014 | $117,560 | $27,200 | $90,360 |
| 2018 | $4,032 | $117,560 | $27,200 | $90,360 |
Property History
| Date | Event | Price | List to Sale | Price per Sq Ft |
|---|---|---|---|---|
| 09/26/2025 09/26/25 | Price Changed | $499,999 | -4.6% | $153 / Sq Ft |
| 09/08/2025 09/08/25 | Price Changed | $524,000 | -3.0% | $161 / Sq Ft |
| 06/14/2025 06/14/25 | Price Changed | $539,990 | -1.8% | $166 / Sq Ft |
| 03/30/2025 03/30/25 | For Sale | $549,990 | -- | $169 / Sq Ft |
Purchase History
| Date | Type | Sale Price | Title Company |
|---|---|---|---|
| Limited Warranty Deed | $289,440 | -- |
Mortgage History
| Date | Status | Loan Amount | Loan Type |
|---|---|---|---|
| Open | $231,550 | New Conventional |
Source: First Multiple Listing Service (FMLS)
MLS Number: 7550176
APN: 5-152-408
- 1732 Sweet Branch Trail
- 490 Brackin Trace
- 170 Clark Lake Ln
- 1640 Wheat Grass Way
- 122 Sweet Branch Ct
- 470 Brackin Trace Unit 1
- 1934 Mcconnell Rd
- 175 Larkton Ln
- 1900 Mcconnell Rd
- 495 Brackin Trace
- 1858 Mcconnell Rd
- 35 Leighs Grove Way
- 14 Green Love Ln
- 2708 Songbird Ln
- 439 Bishopton St
- 1844 Sosebee Farm Rd
- 111 Grayson New Hope Rd
- 567 Barlow Place
- 715 Clark Lake Estates Dr
- 1650 Willow River Run Unit 3
- 480 Glenns Farm Way
- 204 Leighs Grove Ct Unit 2
- 201 Brackin Trace
- 154 Leighs Grove Ct
- 1525 Grayson Hwy
- 239 Ryston Way
- 550 Webb Ginn House Rd
- 210 Meadow View Dr Unit 3
- 250 Meadow View Dr Unit 3
- 1577 Gin Blossom Cir
- 2280 Grayfield Dr
- 2191 Grayfield Dr
- 1391 Blue Sail Ave
- 1476 Blue Sail Ave
- 1326 Blue Sail Ave
- 781 Sonoma Dr SW
- 1690 Cooper Lakes Dr
- 1330 Timbercrest Ct

