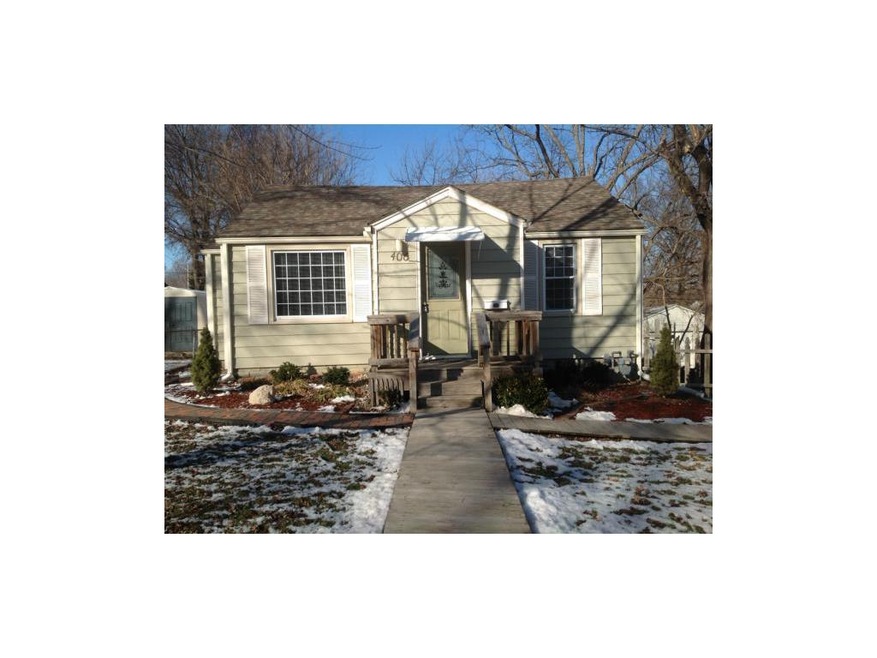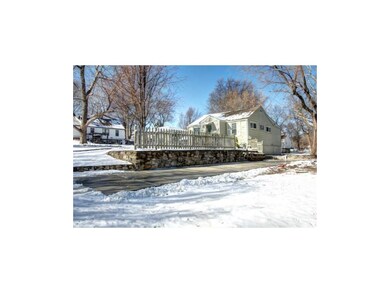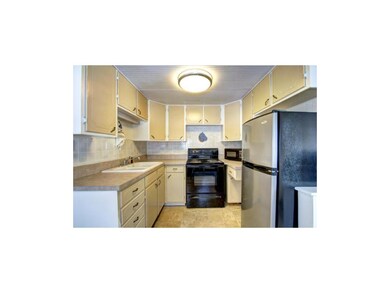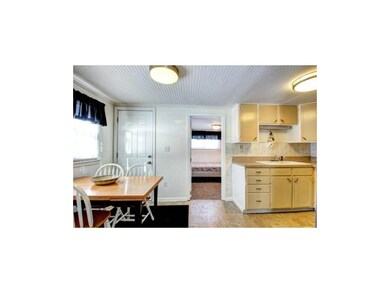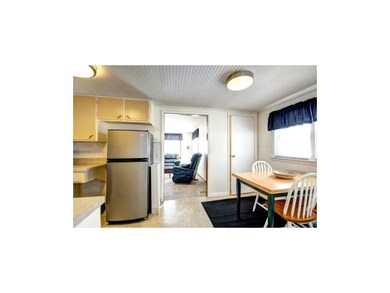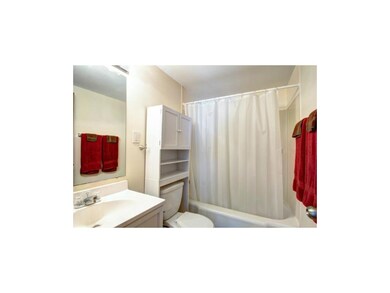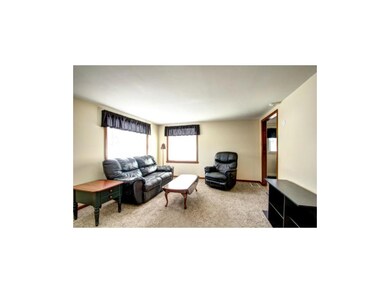
406 E Devon St Independence, MO 64055
Hanthorn NeighborhoodHighlights
- Vaulted Ceiling
- Wood Flooring
- Skylights
- Ranch Style House
- Granite Countertops
- Fireplace
About This Home
As of May 2019Very nice home w/ tons of charm, curb appeal & completely move-in ready! BRAND NEW includes:carpet, concrete driveway, range, refrigerator, interior paint, full bath, half bath, main sewer line to street. Newer widows, nice shed, DRY basement w/walk-out, hardwoods under carpet, master bedroom w/walk-in closet, metal siding, W/D stay. Great location just east of Noland Rd & west of Lee's Summit Rd-quiet area w/wonderful neighbors! Room for single car garage or carport. Perfect starter, downsizer or investment! This home was lovingly remodeled for family - this is not an investor flip.
Last Agent to Sell the Property
ReeceNichols - Lees Summit License #2006033148 Listed on: 02/03/2015

Home Details
Home Type
- Single Family
Est. Annual Taxes
- $909
Year Built
- Built in 1925
Lot Details
- Partially Fenced Property
- Aluminum or Metal Fence
- Level Lot
Parking
- Inside Entrance
Home Design
- Ranch Style House
- Traditional Architecture
- Bungalow
- Composition Roof
- Metal Siding
Interior Spaces
- Wet Bar: Carpet, Shower Over Tub, Ceiling Fan(s), Walk-In Closet(s), Vinyl
- Built-In Features: Carpet, Shower Over Tub, Ceiling Fan(s), Walk-In Closet(s), Vinyl
- Vaulted Ceiling
- Ceiling Fan: Carpet, Shower Over Tub, Ceiling Fan(s), Walk-In Closet(s), Vinyl
- Skylights
- Fireplace
- Shades
- Plantation Shutters
- Drapes & Rods
- Washer
Kitchen
- Eat-In Kitchen
- Free-Standing Range
- Granite Countertops
- Laminate Countertops
Flooring
- Wood
- Wall to Wall Carpet
- Linoleum
- Laminate
- Stone
- Ceramic Tile
- Luxury Vinyl Plank Tile
- Luxury Vinyl Tile
Bedrooms and Bathrooms
- 3 Bedrooms
- Cedar Closet: Carpet, Shower Over Tub, Ceiling Fan(s), Walk-In Closet(s), Vinyl
- Walk-In Closet: Carpet, Shower Over Tub, Ceiling Fan(s), Walk-In Closet(s), Vinyl
- Double Vanity
- Carpet
Basement
- Walk-Out Basement
- Basement Fills Entire Space Under The House
- Sump Pump
Outdoor Features
- Enclosed Patio or Porch
Utilities
- Central Air
- Heating System Uses Natural Gas
Community Details
- Gudgell Park Subdivision
Listing and Financial Details
- Assessor Parcel Number 26-540-29-17-00-0-00-000
Ownership History
Purchase Details
Home Financials for this Owner
Home Financials are based on the most recent Mortgage that was taken out on this home.Purchase Details
Purchase Details
Home Financials for this Owner
Home Financials are based on the most recent Mortgage that was taken out on this home.Purchase Details
Purchase Details
Purchase Details
Home Financials for this Owner
Home Financials are based on the most recent Mortgage that was taken out on this home.Purchase Details
Purchase Details
Purchase Details
Home Financials for this Owner
Home Financials are based on the most recent Mortgage that was taken out on this home.Purchase Details
Purchase Details
Home Financials for this Owner
Home Financials are based on the most recent Mortgage that was taken out on this home.Purchase Details
Purchase Details
Home Financials for this Owner
Home Financials are based on the most recent Mortgage that was taken out on this home.Purchase Details
Home Financials for this Owner
Home Financials are based on the most recent Mortgage that was taken out on this home.Purchase Details
Similar Homes in Independence, MO
Home Values in the Area
Average Home Value in this Area
Purchase History
| Date | Type | Sale Price | Title Company |
|---|---|---|---|
| Deed | -- | None Available | |
| Interfamily Deed Transfer | -- | None Available | |
| Warranty Deed | -- | None Available | |
| Quit Claim Deed | -- | None Available | |
| Warranty Deed | -- | None Available | |
| Special Warranty Deed | -- | None Available | |
| Special Warranty Deed | -- | None Available | |
| Trustee Deed | $93,817 | None Available | |
| Deed | -- | First American Title | |
| Warranty Deed | -- | First American Title | |
| Interfamily Deed Transfer | -- | -- | |
| Special Warranty Deed | -- | Old Republic Title Company | |
| Trustee Deed | $63,669 | First American Title Ins | |
| Warranty Deed | -- | First American Title Ins | |
| Warranty Deed | -- | Premier Land Title Co | |
| Interfamily Deed Transfer | -- | -- |
Mortgage History
| Date | Status | Loan Amount | Loan Type |
|---|---|---|---|
| Open | $69,520 | New Conventional | |
| Previous Owner | $64,000 | Credit Line Revolving | |
| Previous Owner | $32,000 | New Conventional | |
| Previous Owner | $6,142 | FHA | |
| Previous Owner | $84,958 | FHA | |
| Previous Owner | $45,000 | Construction | |
| Previous Owner | $59,850 | Purchase Money Mortgage | |
| Previous Owner | $34,300 | Purchase Money Mortgage |
Property History
| Date | Event | Price | Change | Sq Ft Price |
|---|---|---|---|---|
| 05/16/2019 05/16/19 | Sold | -- | -- | -- |
| 04/18/2019 04/18/19 | For Sale | $86,900 | +117.3% | $106 / Sq Ft |
| 03/06/2015 03/06/15 | Sold | -- | -- | -- |
| 02/08/2015 02/08/15 | Pending | -- | -- | -- |
| 02/03/2015 02/03/15 | For Sale | $40,000 | +11.1% | $49 / Sq Ft |
| 02/18/2013 02/18/13 | Sold | -- | -- | -- |
| 12/24/2012 12/24/12 | Pending | -- | -- | -- |
| 12/03/2012 12/03/12 | For Sale | $36,000 | -- | $42 / Sq Ft |
Tax History Compared to Growth
Tax History
| Year | Tax Paid | Tax Assessment Tax Assessment Total Assessment is a certain percentage of the fair market value that is determined by local assessors to be the total taxable value of land and additions on the property. | Land | Improvement |
|---|---|---|---|---|
| 2024 | $1,012 | $14,940 | $2,018 | $12,922 |
| 2023 | $1,012 | $14,940 | $1,119 | $13,821 |
| 2022 | $589 | $7,980 | $1,463 | $6,517 |
| 2021 | $589 | $7,980 | $1,463 | $6,517 |
| 2020 | $613 | $8,061 | $1,463 | $6,598 |
| 2019 | $603 | $8,061 | $1,463 | $6,598 |
| 2018 | $550 | $7,016 | $1,273 | $5,743 |
| 2017 | $503 | $7,016 | $1,273 | $5,743 |
| 2016 | $503 | $6,365 | $1,761 | $4,604 |
| 2014 | $907 | $11,723 | $1,710 | $10,013 |
Agents Affiliated with this Home
-
Amy Arndorfer

Seller's Agent in 2019
Amy Arndorfer
Premium Realty Group LLC
(816) 224-5650
4 in this area
609 Total Sales
-
Mandy Jones

Seller Co-Listing Agent in 2019
Mandy Jones
Premium Realty Group LLC
(816) 521-1981
1 in this area
37 Total Sales
-
Julie Prudden
J
Seller's Agent in 2015
Julie Prudden
ReeceNichols - Lees Summit
(816) 582-1132
68 Total Sales
-
B
Seller's Agent in 2013
Barbara Hicks
Greater Kansas City Realty
-
Trice Massey

Seller Co-Listing Agent in 2013
Trice Massey
Greater Kansas City Realty
(913) 980-1399
128 Total Sales
-
Aaron Imm

Buyer's Agent in 2013
Aaron Imm
Platinum Realty LLC
(816) 699-5095
10 Total Sales
Map
Source: Heartland MLS
MLS Number: 1920783
APN: 26-540-29-17-00-0-00-000
- 522 E Devon St
- 1700 S Pearl St
- 1705 S Pearl St
- 1423 S Dodgion Ave
- 1340 S Emery Ave
- 1814 Rankin Dr
- 1324 S Emery Ave
- 735 E Devon St
- 301 E Fair St
- 1234 S Pearl St
- 1410 S Logan Ave
- 610 E Fair St
- 628 E Fair St
- 801 E Manor Rd
- 1424 S Liberty St
- 311 E Hansen Ct Unit 73
- 1126 S Pearl St
- 1217 S Crane St
- 1615 S Drumm Ave
- 1122 S Pearl St
