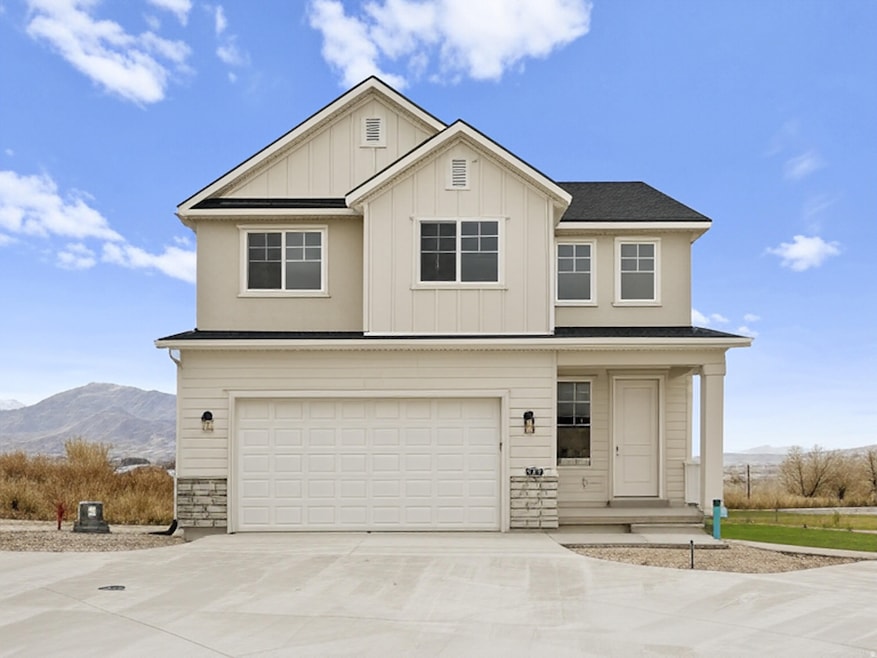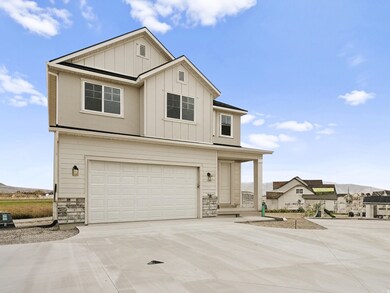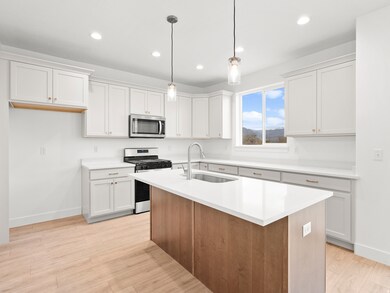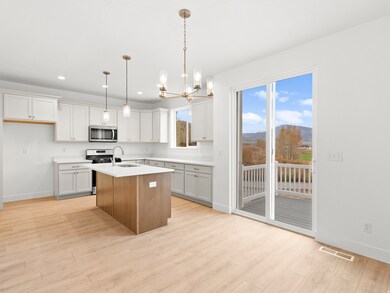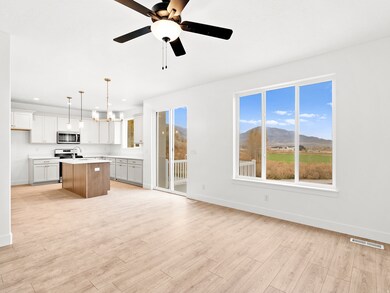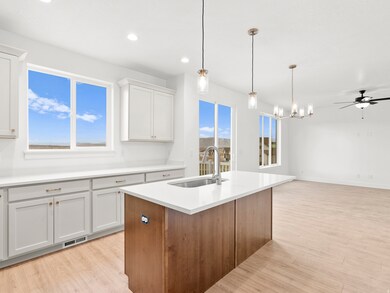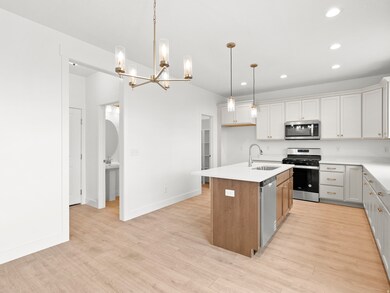406 E Luna Cir Unit 61 Spanish Fork, UT 84660
Estimated payment $3,532/month
Highlights
- ENERGY STAR Certified Homes
- 2 Car Attached Garage
- Community Playground
- Great Room
- Double Pane Windows
- Picnic Area
About This Home
Beautiful single-family homes offer exceptional value in our vibrant Moonlight Village community. The Lucy! Enjoy 4 bedrooms, 2.5 bathrooms, and an unfinished walk-out basement ready for your personal touch. - Why You'll Love It. Modern, open-concept layout. Flexible basement space, Excellent location near schools, shopping, and I-15, First phase of an amazing community with great amenities. Contact us today to schedule a tour or learn more!
Listing Agent
Quintin Mortensen
Arive Realty License #9045184 Listed on: 11/06/2025
Home Details
Home Type
- Single Family
Year Built
- Built in 2025
Lot Details
- 1,307 Sq Ft Lot
- Property is zoned Single-Family
HOA Fees
- $146 Monthly HOA Fees
Parking
- 2 Car Attached Garage
Home Design
- Brick Exterior Construction
- Asphalt
- Stucco
Interior Spaces
- 2,551 Sq Ft Home
- 3-Story Property
- Double Pane Windows
- Great Room
- Basement Fills Entire Space Under The House
Flooring
- Carpet
- Laminate
- Tile
Bedrooms and Bathrooms
- 4 Bedrooms
- Bathtub With Separate Shower Stall
Eco-Friendly Details
- ENERGY STAR Certified Homes
Schools
- River View Elementary School
- Spanish Fork Jr Middle School
- Spanish Fork High School
Utilities
- Forced Air Heating and Cooling System
- Natural Gas Connected
Listing and Financial Details
- Assessor Parcel Number 67-211-0061
Community Details
Overview
- Fcs Community Management Association
- Moonlight Village Subdivision
Amenities
- Picnic Area
Recreation
- Community Playground
Map
Home Values in the Area
Average Home Value in this Area
Property History
| Date | Event | Price | List to Sale | Price per Sq Ft |
|---|---|---|---|---|
| 11/06/2025 11/06/25 | For Sale | $539,900 | -- | $212 / Sq Ft |
Source: UtahRealEstate.com
MLS Number: 2121530
- 412 E Luna Cir Unit 62
- 416 E Luna Cir Unit 63
- Stockton Plan at Moonlight Village
- Andrea Plan at Moonlight Village
- Julia Plan at Moonlight Village
- Thomas Plan at Moonlight Village
- Amie Plan at Moonlight Village
- Quinn Plan at Moonlight Village
- Lennon Plan at Moonlight Village
- Addison Plan at Moonlight Village
- Nora Plan at Moonlight Village
- Jacqueline Bonus Plan at Moonlight Village
- Jenni Plan at Moonlight Village
- Moonlight Rear Load Townhome Plan at Moonlight Village - Townhomes
- Alydia Plan at Moonlight Village
- Eva Plan at Moonlight Village
- Dakota Plan at Moonlight Village
- Lucy Plan at Moonlight Village
- Graham Plan at Moonlight Village
- Moonlight Front Load Exterior Unit Plan at Moonlight Village - Townhomes
- 67 W Summit Dr
- 771 W 300 S
- 150 S Main St Unit 8
- 150 S Main St Unit 4
- 150 S Main St Unit 7
- 1329 E 410 S
- 755 E 100 N
- 687 N Main St
- 1361 E 50 S
- 430 N 1000 E Unit 8
- 1461 E 100 S
- 368 N Diamond Fork Loop
- 1716 S 2900 E St
- 62 S 1400 E
- 686 Tomahawk Dr Unit TOP
- 1698 E Ridgefield Rd
- 1193 Dragonfly Ln
- 1251 Cattail Dr
- 1295-N Sr 51
- 1308 N 1980 E
