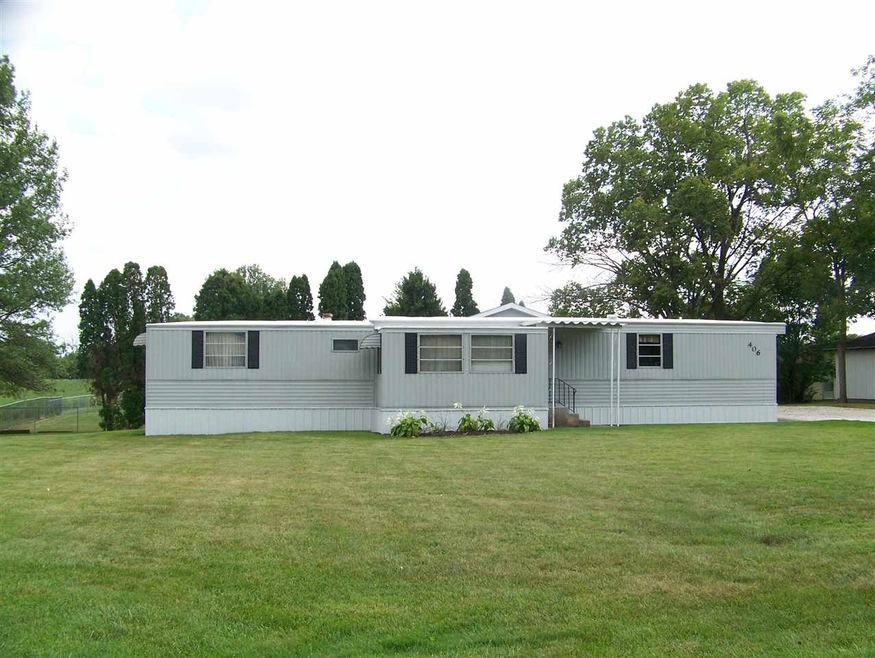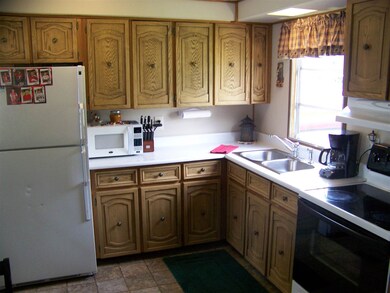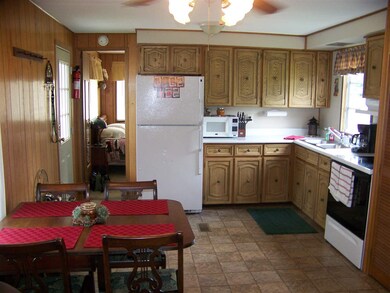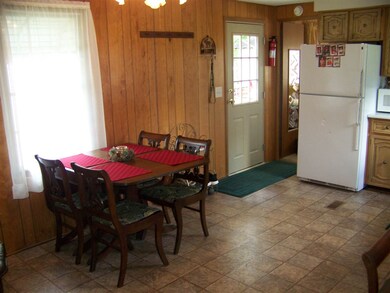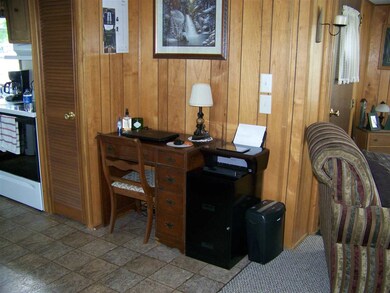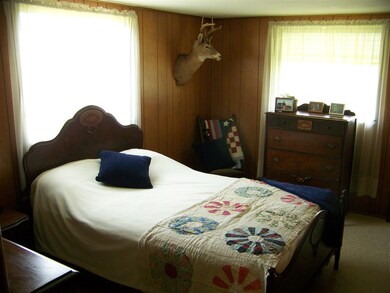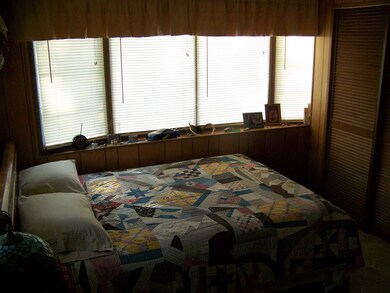406 E Plum St van Buren, IN 46991
2
Beds
1
Bath
732
Sq Ft
0.44
Acres
Highlights
- RV Parking in Community
- Open Floorplan
- Great Room
- Eastbrook High School Rated 9+
- Backs to Open Ground
- Covered Patio or Porch
About This Home
As of September 2015Immaculate 2 bedroom, 1 Bath home. Open concept, spacious Living Room. The eat-in kitchen has all appliances, washer & dryer included. Split Bed concept with newer carpet. Total electric with newer A/C. Over-sized 2 car detached garage with 8 x 10 workshop/Utility combo with separate entrance. Additional 12 x 14 storage shed with overhead door. Wooden deck to enjoy on nearly ½ Acre lot. Call for your appointment.
Property Details
Home Type
- Manufactured Home
Year Built
- Built in 1973
Lot Details
- 0.44 Acre Lot
- Lot Dimensions are 132 x 144
- Backs to Open Ground
- Level Lot
Parking
- 2 Car Detached Garage
- Gravel Driveway
Home Design
- Metal Roof
- Metal Siding
Interior Spaces
- Open Floorplan
- Ceiling Fan
- Great Room
- Workshop
- Crawl Space
- Fire and Smoke Detector
Kitchen
- Eat-In Kitchen
- Electric Oven or Range
Flooring
- Carpet
- Laminate
Bedrooms and Bathrooms
- 2 Bedrooms
- 1 Full Bathroom
- Bathtub with Shower
Laundry
- Laundry on main level
- Washer and Electric Dryer Hookup
Additional Features
- Covered Patio or Porch
- Suburban Location
- Manufactured Home
- Forced Air Heating and Cooling System
Community Details
- RV Parking in Community
Listing and Financial Details
- Assessor Parcel Number 27-01-15-302-090.000-030
Create a Home Valuation Report for This Property
The Home Valuation Report is an in-depth analysis detailing your home's value as well as a comparison with similar homes in the area
Home Values in the Area
Average Home Value in this Area
Property History
| Date | Event | Price | Change | Sq Ft Price |
|---|---|---|---|---|
| 09/25/2015 09/25/15 | Sold | $22,000 | -26.4% | $30 / Sq Ft |
| 09/15/2015 09/15/15 | Pending | -- | -- | -- |
| 08/21/2015 08/21/15 | For Sale | $29,900 | -- | $41 / Sq Ft |
Source: Indiana Regional MLS
Tax History Compared to Growth
Map
Source: Indiana Regional MLS
MLS Number: 201540123
Nearby Homes
- 503 E Main St
- 111 W Penn St
- 2351 N 800 E
- I 69 E 700 N
- 6051 E County Road 409 N
- 4015 N 600 E
- 9786 S 1100 W
- 6060 E 100 N
- 11840 E N 00 S
- 11501 S 150 E
- 3652 NE Shadeland Rd
- 109 S Main St
- 0 Jadden Rd
- 0183 W State Road 18
- 627 E Jefferson St
- 428 N Nancy St
- 3225 E 200 N
- 710 N Wayne St
- TBD Bennett Dr
- 3348 W 600 N
- 313 S Jefferson Ct
- 405 E Plum St
- 311 S Jefferson Ct
- 315 S Jefferson Ct
- 402 E Plum St
- 309 S Jefferson Ct
- 211 S Adams St
- 314 S Jefferson Ct
- 307 S Jefferson Ct
- 306 E Plum St
- 210 S Adams St
- 312 S Jefferson St
- 408 E Vine St
- 404 E Vine St
- 305 S Jefferson Ct
- 308 S Jefferson Ct
- 308 E Vine St
- 303 S Jefferson Ct
- 306 S Jefferson St
- 306 S Jefferson Ct
