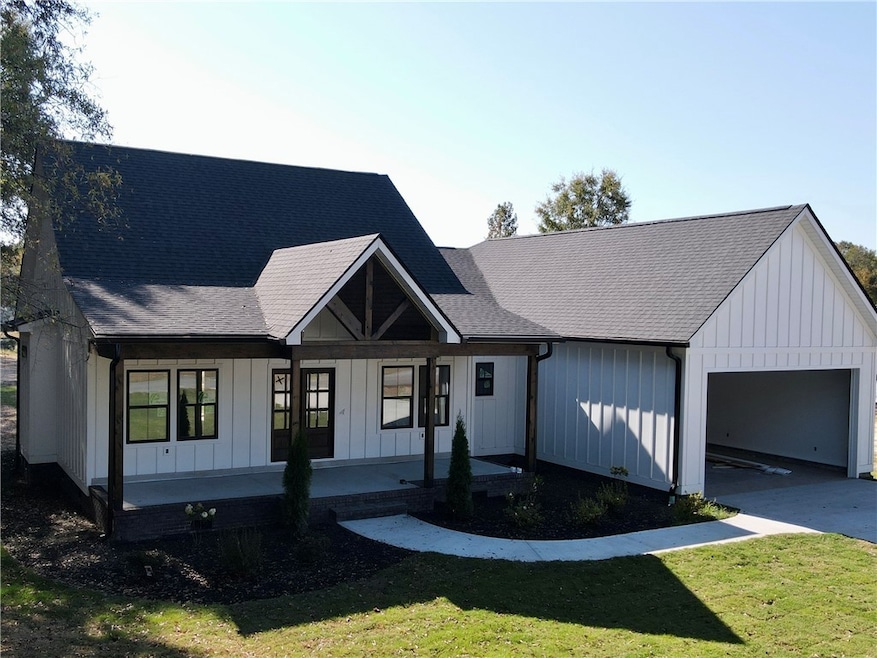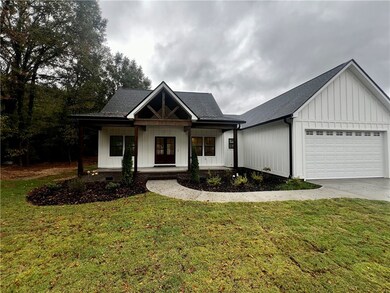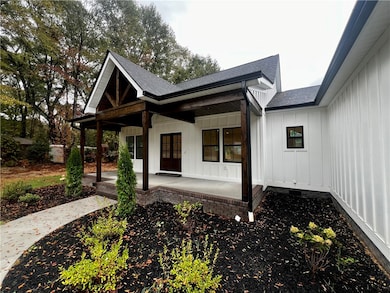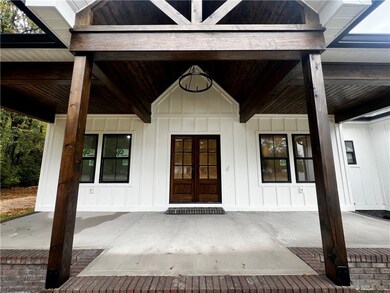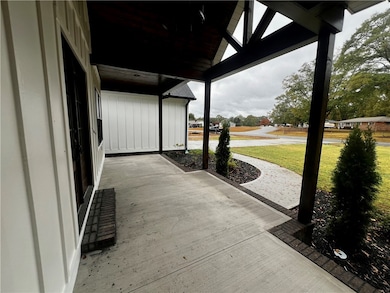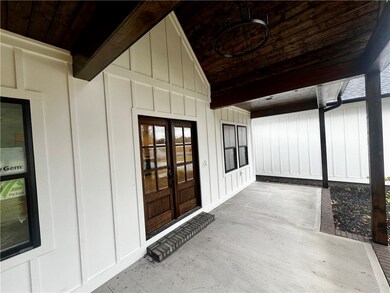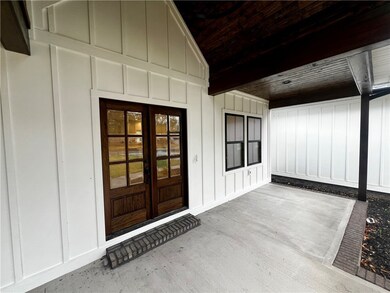406 Edgewood Dr Belton, SC 29627
Estimated payment $2,659/month
Highlights
- 1.13 Acre Lot
- Freestanding Bathtub
- Farmhouse Style Home
- Deck
- Cathedral Ceiling
- Quartz Countertops
About This Home
Luxury New Construction in Belton!
Welcome to 406 Edgewood Drive, a stunning custom-built 3 bedroom, 2.5 bath home offering 1,750 sq. ft. of thoughtful design and high-end finishes. From the moment you arrive, the board and batten Hardie exterior and massive vaulted wood front porch make an unforgettable first impression. Inside, you’ll find a vaulted living room filled with natural light, custom cabinetry throughout, and a chef-inspired kitchen with plenty of workspace and storage. The primary suite is a true retreat featuring a spa-like bathroom with a giant full-tile shower with rain head, a freestanding soaking tub, and elegant finishes. A large walk-in pantry, spacious laundry room, and carefully crafted details at every turn showcase the quality and craftsmanship of this luxury build. Don’t miss your chance to own this brand-new home that blends modern comfort with timeless design — all in a prime Belton location!
Listing Agent
NorthGroup Real Estate - Greenville License #105842 Listed on: 09/30/2025

Home Details
Home Type
- Single Family
Est. Annual Taxes
- $2,634
Year Built
- Built in 2025 | Under Construction
Lot Details
- 1.13 Acre Lot
- Level Lot
Parking
- 2 Car Attached Garage
- Garage Door Opener
- Driveway
Home Design
- Farmhouse Style Home
- Cement Siding
Interior Spaces
- 1,750 Sq Ft Home
- 1-Story Property
- Smooth Ceilings
- Cathedral Ceiling
- Vinyl Clad Windows
- Insulated Windows
- French Doors
- Keeping Room
- Crawl Space
- Pull Down Stairs to Attic
- Laundry Room
Kitchen
- Walk-In Pantry
- Dishwasher
- Quartz Countertops
Flooring
- Tile
- Luxury Vinyl Plank Tile
Bedrooms and Bathrooms
- 3 Bedrooms
- Walk-In Closet
- Bathroom on Main Level
- Dual Sinks
- Freestanding Bathtub
- Soaking Tub
- Garden Bath
- Separate Shower
Outdoor Features
- Deck
- Patio
- Front Porch
Schools
- Belton Elementary School
- Belton Middle School
- Bel-Hon Pth Hig High School
Utilities
- Cooling Available
- Central Heating
- Underground Utilities
Additional Features
- Low Threshold Shower
- City Lot
- Pasture
Community Details
- No Home Owners Association
- Built by Tx3 Homes
Listing and Financial Details
- Tax Lot 1
- Assessor Parcel Number 225-06-06-002
- $637 per year additional tax assessments
Map
Home Values in the Area
Average Home Value in this Area
Tax History
| Year | Tax Paid | Tax Assessment Tax Assessment Total Assessment is a certain percentage of the fair market value that is determined by local assessors to be the total taxable value of land and additions on the property. | Land | Improvement |
|---|---|---|---|---|
| 2024 | $2,634 | $6,650 | $6,470 | $180 |
| 2023 | $2,634 | $6,650 | $6,470 | $180 |
| 2022 | $1,911 | $6,650 | $6,470 | $180 |
| 2021 | $1,694 | $4,840 | $4,690 | $150 |
| 2020 | $1,676 | $4,840 | $4,690 | $150 |
| 2019 | $1,676 | $4,840 | $4,690 | $150 |
| 2018 | $882 | $5,010 | $4,860 | $150 |
| 2017 | -- | $4,860 | $4,860 | $0 |
| 2016 | $715 | $2,590 | $2,590 | $0 |
| 2015 | $795 | $2,590 | $2,590 | $0 |
| 2014 | $790 | $2,590 | $2,590 | $0 |
Property History
| Date | Event | Price | List to Sale | Price per Sq Ft | Prior Sale |
|---|---|---|---|---|---|
| 09/30/2025 09/30/25 | For Sale | $465,000 | +232.1% | $266 / Sq Ft | |
| 02/26/2024 02/26/24 | Sold | $140,000 | -37.8% | -- | View Prior Sale |
| 01/22/2024 01/22/24 | Pending | -- | -- | -- | |
| 01/10/2024 01/10/24 | Price Changed | $225,000 | -19.6% | -- | |
| 11/14/2023 11/14/23 | For Sale | $280,000 | -- | -- |
Purchase History
| Date | Type | Sale Price | Title Company |
|---|---|---|---|
| Deed | $140,000 | None Listed On Document | |
| Deed | $80,000 | None Listed On Document | |
| Deed | $80,000 | None Available | |
| Deed | $35,000 | -- | |
| Deed | $38,000 | -- |
Source: Western Upstate Multiple Listing Service
MLS Number: 20293096
APN: 225-06-06-002
- 30 Smythe St
- 6 Alderwood Ct
- 241 Roosevelt Thompson Rd
- 1020 Saint Charles Way
- 11 Chalet Ct
- 35 Chalet Ct
- 311 Simpson Rd
- 438 Old Colony Rd
- 141 Wexford Dr Unit 202
- 2418 Marchbanks Ave
- 2420 Marchbanks Ave
- 215 Scenic Rd
- 100 Shadow Creek Ln
- 50 Braeburn Dr
- 120 Brookmeade Dr Unit 120 D
- 120 Brookmeade Dr Unit 120 C
- 121 Brookmeade Dr Unit 121 E
- 121 Brookmeade Dr Unit 121 F
- 702 E Orr St
- 102 Mcleod Dr
