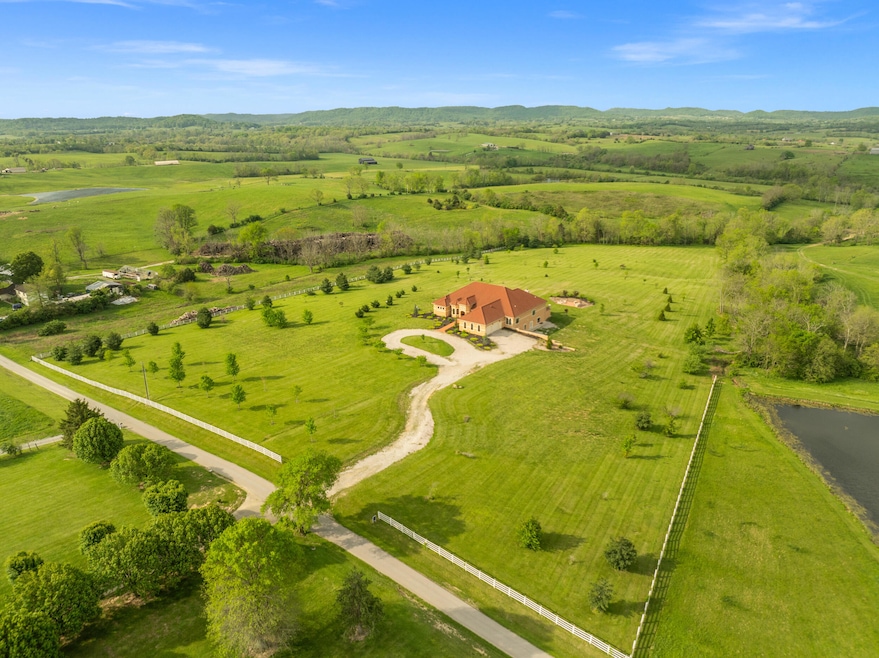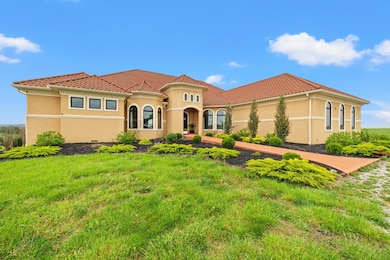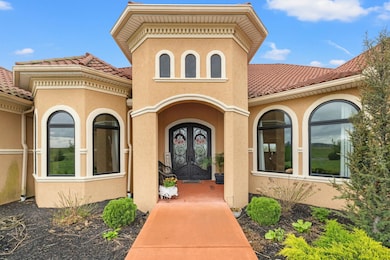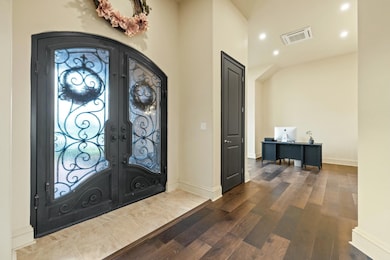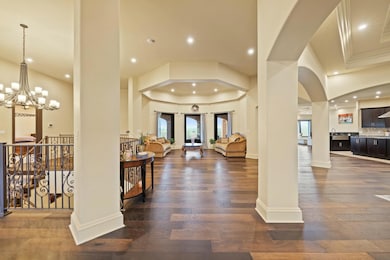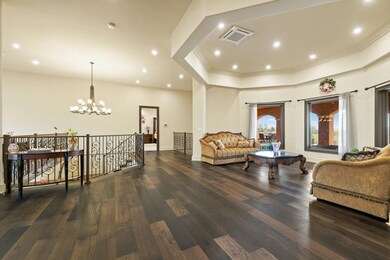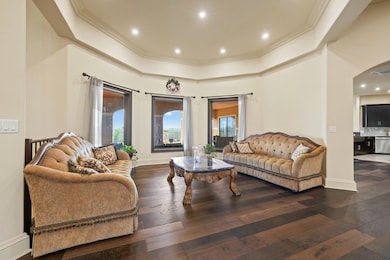406 Halcomb Ln Paint Lick, KY 40461
Estimated payment $8,231/month
Highlights
- Mountain View
- Wood Flooring
- Home Office
- Ranch Style House
- Great Room
- Double Oven
About This Home
Welcomb to 406 Halcomb Lane- an extrodinary opportunity to own a piece of Kentucky paradise. Nestled on one of the highest elevations 12.82 gently rollong acres, this expansive 9,418 sq.ft. Ranch home on full mostly finished basement. Home offers the perfect blend of luxurious living, rural charm and privacy. From the moment you arrive, you?ll be capitvated by the breathtaking views, wide open space, and elegant architecture! Outdoor entertaining area complete with a pizza oven! This one -of-a-kind estate boasts an impressive footprint with great space for entertaining, multigenerational living or creativing your ideal work-from-home sanctuary. Primary bedroom on the first floor has a large spa bathroom and large walk-in closets. All other bedrooms have en suite bathrooms with tiled showers and ample closets space. Downstairs is perfect for entertaining with kitchen area and pool table. Unfinished area has a large gym! Easy access to local amenities and interstate.Schedule your private showing today!
Home Details
Home Type
- Single Family
Est. Annual Taxes
- $4,696
Year Built
- Built in 2020
Lot Details
- 12.86 Acre Lot
- Partially Fenced Property
- Wood Fence
- Wire Fence
Parking
- 3 Car Garage
Property Views
- Mountain
- Rural
Home Design
- Ranch Style House
- Concrete Perimeter Foundation
Interior Spaces
- Wood Burning Fireplace
- Entrance Foyer
- Great Room
- Living Room
- Dining Room
- Home Office
- Utility Room
- Washer and Electric Dryer Hookup
Kitchen
- Double Oven
- Cooktop
Flooring
- Wood
- Carpet
- Tile
Bedrooms and Bathrooms
- 5 Bedrooms
- Walk-In Closet
- 6 Full Bathrooms
Partially Finished Basement
- Walk-Out Basement
- Basement Fills Entire Space Under The House
Outdoor Features
- Porch
Schools
- Paint Lick Elementary School
- Garrard Co Middle School
- Garrard Co High School
Utilities
- Zoned Heating and Cooling
- Septic Tank
Community Details
- Rural Subdivision
Listing and Financial Details
- Assessor Parcel Number 68-09.03
Map
Home Values in the Area
Average Home Value in this Area
Tax History
| Year | Tax Paid | Tax Assessment Tax Assessment Total Assessment is a certain percentage of the fair market value that is determined by local assessors to be the total taxable value of land and additions on the property. | Land | Improvement |
|---|---|---|---|---|
| 2024 | $4,696 | $458,500 | $53,500 | $405,000 |
| 2023 | $4,696 | $458,500 | $53,500 | $405,000 |
| 2022 | $4,880 | $458,500 | $53,500 | $405,000 |
| 2021 | $4,931 | $453,500 | $53,500 | $400,000 |
| 2020 | $33 | $3,000 | $3,000 | $0 |
| 2019 | $33 | $3,000 | $3,000 | $0 |
| 2018 | $33 | $3,000 | $3,000 | $0 |
| 2017 | $33 | $3,000 | $3,000 | $0 |
| 2016 | $32 | $3,000 | $3,000 | $0 |
Property History
| Date | Event | Price | Change | Sq Ft Price |
|---|---|---|---|---|
| 08/01/2025 08/01/25 | Price Changed | $1,450,000 | -3.3% | $154 / Sq Ft |
| 05/05/2025 05/05/25 | For Sale | $1,500,000 | -- | $159 / Sq Ft |
Purchase History
| Date | Type | Sale Price | Title Company |
|---|---|---|---|
| Warranty Deed | $30,000 | -- |
Source: ImagineMLS (Bluegrass REALTORS®)
MLS Number: 25008186
APN: 68-09.03
- 2836 Guynn Rd
- 121 Shawnee Dr
- 1828 Guynn Rd
- 304 Apache Dr
- 41 Short Rd
- 275 Hidden Valley Rd
- 297 Hidden Valley Rd
- 63 Liam Way
- 80 Josalyn Ct
- 117 Aysia Ave Unit LOT 27
- 109 Liam Way Unit LOT 3
- 91 Aysia Ave Unit Lot 26
- 1954 Calico Rd
- 1023 S Dogwood Dr
- 477 Opossum Kingdom Rd
- 424 Nandino Cir
- 418 Nandino Cir
- 412 Nandino Cir
- 106 Commerce Dr
- 134 Commerce Dr
- 118 Morning View Rd
- 1025 Vineyard Way
- 309 Ridgeview Dr
- 121-121 Vervain Ct
- 220 Main St Unit 3
- 229 Elm St
- 280 Elm St
- 8069 Driftwood Loop
- 8093 Driftwood Loop
- 8097 Driftwood Loop
- 8101 Driftwood Loop
- 8057 Driftwood Loop
- 8109 Driftwood Loop
- 8053 Driftwood Loop
- 8049 Driftwood Loop
- 8117 Driftwood Loop
- 8045 Driftwood Loop
- 8029 Driftwood Loop
- 8025 Driftwood Loop
- 8021 Driftwood Loop
