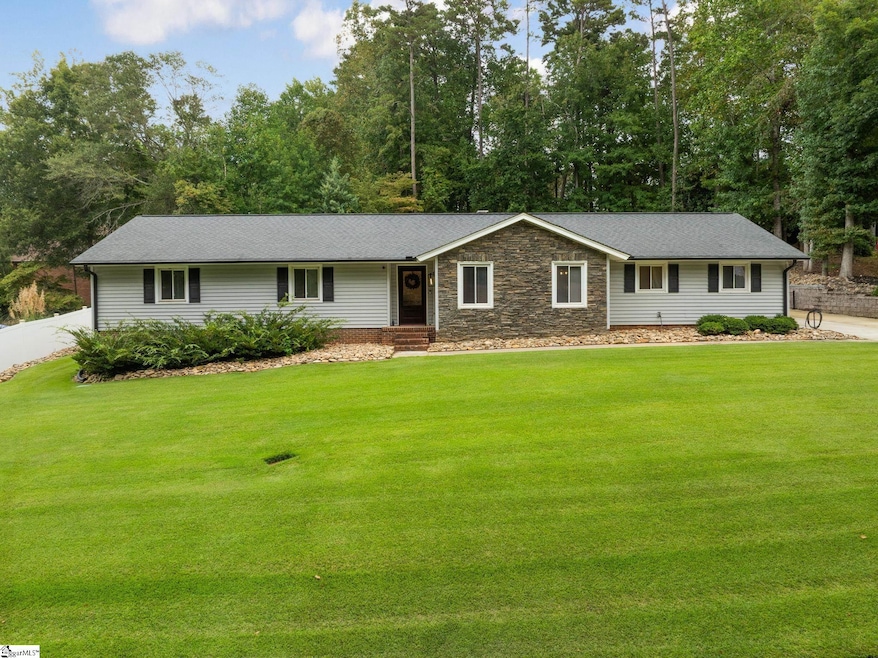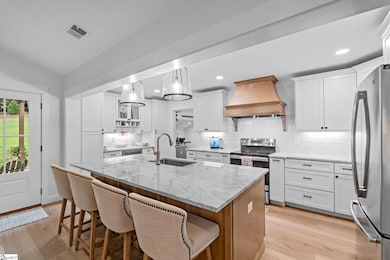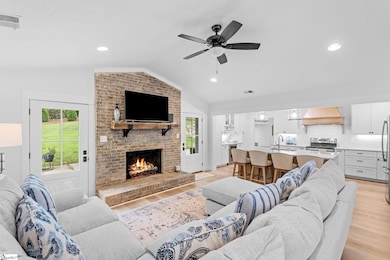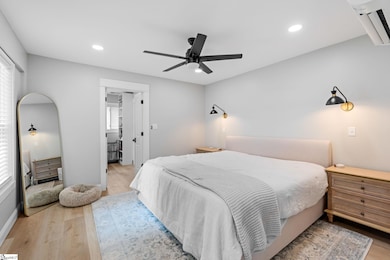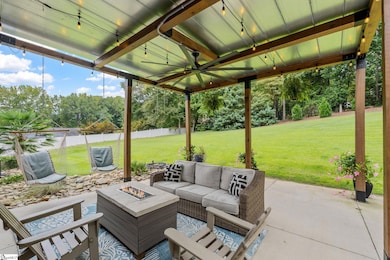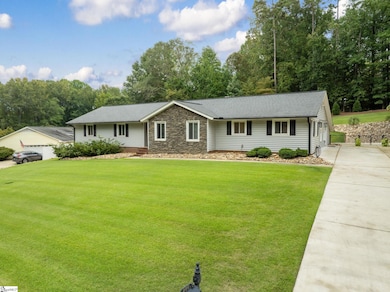406 Huntington Rd Easley, SC 29642
Estimated payment $2,387/month
Highlights
- Two Primary Bedrooms
- Ranch Style House
- Great Room
- Forest Acres Elementary School Rated A-
- Cathedral Ceiling
- Granite Countertops
About This Home
Welcome to 406 Huntington Road in the highly sought-after Huntington North Subdivision – where timeless charm meets modern luxury, and best of all, no HOA! This beautifully renovated 4-bedroom, 3-bathroom home offers a thoughtful floor plan with two primary suites, perfect for multi-generational living or guests. The newly added main primary retreat features a spa-like ensuite with dual vanities, sleek finishes, and a tranquil atmosphere designed for relaxation. During the recent renovation, approximately 440 square feet of heated and cooled space was added, allowing for a spacious design that complements today’s lifestyle. At the heart of the home is a brand-new chef’s kitchen, showcasing new cabinetry, premium countertops, and top-quality appliances—a true delight for cooking and entertaining. Step outside to find your own private oasis. The backyard has been meticulously designed for comfort and enjoyment, complete with lush landscaping and a covered porch that extends your living space outdoors, ideal for morning coffee or evening gatherings. Located in the desirable Huntington North community, this property combines peaceful living with convenience—just minutes from shopping, dining, and top-rated schools. With no HOA restrictions, you’ll enjoy the freedom to make this home truly yours. This move-in-ready home blends high-quality updates with timeless comfort. Don’t miss your chance to own one of Easley’s most beautiful renovated properties!
Home Details
Home Type
- Single Family
Est. Annual Taxes
- $946
Year Built
- Built in 1978
Lot Details
- 0.46 Acre Lot
- Sloped Lot
- Sprinkler System
- Few Trees
Home Design
- Ranch Style House
- Slab Foundation
- Architectural Shingle Roof
- Vinyl Siding
- Aluminum Trim
Interior Spaces
- 2,200-2,399 Sq Ft Home
- Popcorn or blown ceiling
- Cathedral Ceiling
- Ceiling Fan
- Ventless Fireplace
- Gas Log Fireplace
- Tilt-In Windows
- Window Treatments
- Great Room
- Dining Room
- Home Office
- Fire and Smoke Detector
Kitchen
- Free-Standing Electric Range
- Microwave
- Dishwasher
- Wine Cooler
- Granite Countertops
- Disposal
Flooring
- Ceramic Tile
- Luxury Vinyl Plank Tile
Bedrooms and Bathrooms
- 4 Main Level Bedrooms
- Double Master Bedroom
- Split Bedroom Floorplan
- Walk-In Closet
- 3 Full Bathrooms
- Garden Bath
Laundry
- Laundry Room
- Laundry on main level
- Washer and Electric Dryer Hookup
Attic
- Storage In Attic
- Pull Down Stairs to Attic
Outdoor Features
- Covered Patio or Porch
Schools
- Forest Acres Elementary School
- Richard H. Gettys Middle School
- Easley High School
Utilities
- Multiple cooling system units
- Forced Air Heating and Cooling System
- Heat Pump System
- Tankless Water Heater
- Gas Water Heater
- Cable TV Available
Community Details
- Huntington North Subdivision
Listing and Financial Details
- Assessor Parcel Number 5038-05-07-5682
Map
Home Values in the Area
Average Home Value in this Area
Tax History
| Year | Tax Paid | Tax Assessment Tax Assessment Total Assessment is a certain percentage of the fair market value that is determined by local assessors to be the total taxable value of land and additions on the property. | Land | Improvement |
|---|---|---|---|---|
| 2024 | $1,065 | $7,400 | $1,240 | $6,160 |
| 2023 | $946 | $7,400 | $1,240 | $6,160 |
| 2022 | $876 | $7,400 | $1,240 | $6,160 |
| 2021 | $865 | $7,400 | $1,240 | $6,160 |
| 2020 | $849 | $7,396 | $1,240 | $6,156 |
| 2019 | $855 | $7,400 | $1,240 | $6,160 |
| 2018 | $857 | $6,820 | $1,240 | $5,580 |
| 2017 | $796 | $10,240 | $1,860 | $8,380 |
| 2015 | $848 | $6,820 | $0 | $0 |
| 2008 | -- | $7,940 | $1,500 | $6,440 |
Property History
| Date | Event | Price | List to Sale | Price per Sq Ft | Prior Sale |
|---|---|---|---|---|---|
| 11/20/2025 11/20/25 | Price Changed | $435,000 | -3.3% | $198 / Sq Ft | |
| 09/18/2025 09/18/25 | For Sale | $450,000 | +143.2% | $205 / Sq Ft | |
| 04/27/2018 04/27/18 | Sold | $185,000 | -2.6% | $103 / Sq Ft | View Prior Sale |
| 03/31/2018 03/31/18 | Pending | -- | -- | -- | |
| 03/29/2018 03/29/18 | For Sale | $189,900 | -- | $106 / Sq Ft |
Purchase History
| Date | Type | Sale Price | Title Company |
|---|---|---|---|
| Deed | $185,000 | None Available | |
| Deed | $132,500 | None Available | |
| Interfamily Deed Transfer | -- | -- | |
| Deed | $182,000 | -- |
Mortgage History
| Date | Status | Loan Amount | Loan Type |
|---|---|---|---|
| Open | $179,450 | New Conventional | |
| Previous Owner | $179,188 | FHA |
Source: Greater Greenville Association of REALTORS®
MLS Number: 1569785
APN: 5038-05-07-5682
- 106 Sunningdale Ct Unit C
- 108 Belmont Cir
- 215 Chickadee Trail
- 108 Commons Dr
- 102 Players Dr
- 313 Haverhill Cir
- 260 Audubon Acres Dr
- 1115 Crestview Rd
- 100 Indigo Cir
- 207 Indigo Park Place
- 131 Indigo Park Place
- 108 Indigo Park Place
- 113 Indigo Park Place
- 107 Indigo Park Place
- 103 Indigo Park Place
- 208 Spring Dr
- 103 Forest Dr
- 107 Barrington Ct
- 503 Laurel Rd
- 430 Briggs Dr
- 100 Eisenhower St
- 100 Hillandale Ct
- 202 Evergreen St
- 103 Robinall Dr
- 219 Andrea Cir
- 100 James Way
- 144 Worcester Ln
- 107 Auston Woods Cir
- 130 Perry Bend Cir
- 602 Creek Dr
- 105 Stewart Dr
- 221A Springfield Cir Unit A
- 200 Walnut Hill Dr Unit B
- 201 Rolling Ridge Way
- 204 Walnut Hill Dr Unit B
- 706 Pelzer Hwy
- 305 Granby Trail
- 1851 Powdersville Rd
- 210 Granby Trail
- 230 Maxwell Dr
