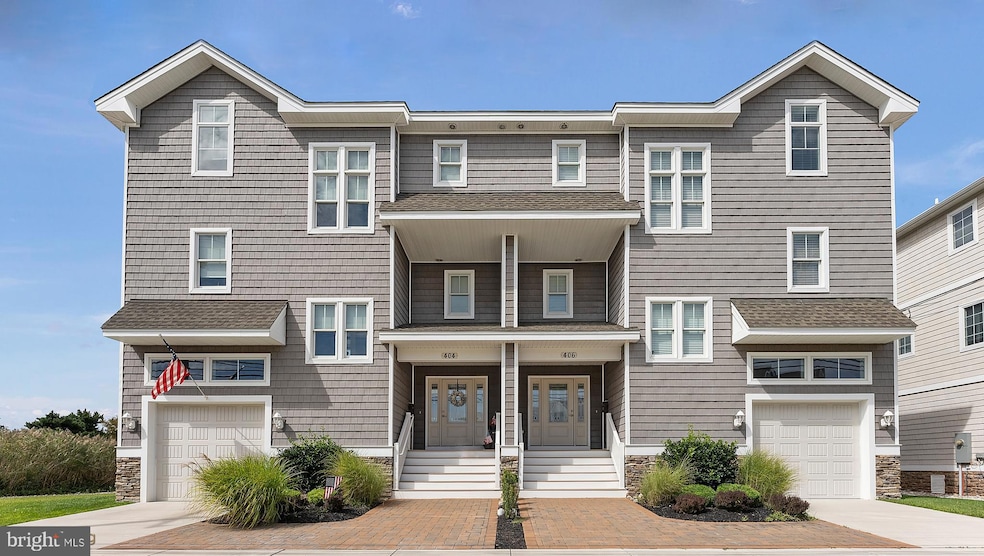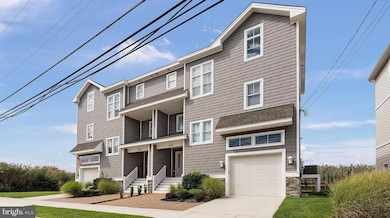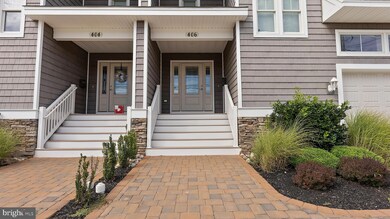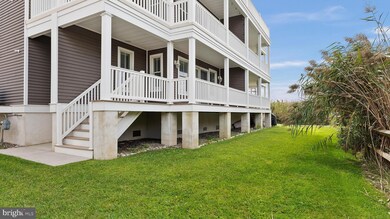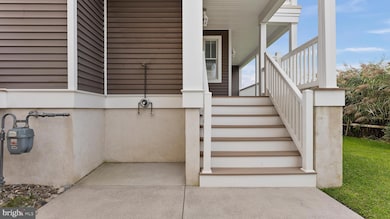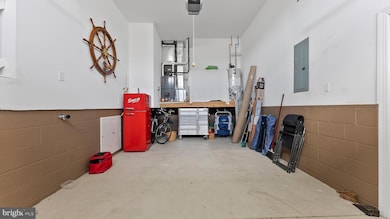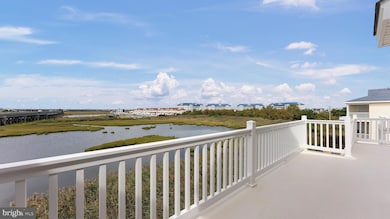
406 Illinois Ave Wildwood, NJ 08260
The Wildwoods NeighborhoodEstimated payment $8,868/month
Highlights
- Marina View
- Bayside
- Furnished
- Water Oriented
- Contemporary Architecture
- Multiple Balconies
About This Home
Welcome to your sanctuary at the shore! This meticulously maintained townhome offers a unique blend of style, comfort, and functionality, making it the ideal retreat for both entertaining and quiet relaxation. Nestled near the picturesque intracoastal waterway, this home is designed for effortless coastal living. As you enter this inviting townhome, you will find a spacious living room featuring a cozy gas fireplace – perfect for gathering on cool evenings. The open-concept layout seamlessly flows into the dining area and upgraded kitchen, where culinary enthusiasts will appreciate the custom 42-inch maple cabinetry adorned with crown molding and soft-close features. The granite countertops provide ample space for meal preparation and entertaining guests. A conveniently located half bathroom enhances the functionality of this level, while sliding doors lead to a private deck that is perfect for morning coffee or evening cocktails as you soak in the breathtaking sunsets. Located on the first
floor is an expansive primary suite, designed for comfort and privacy, complete with a full bathroom that caters to you and your guests. This suite features a sliding door that opens onto a peaceful deck, inviting you to enjoy quiet moments in the fresh air. The third floor boasts three additional spacious bedrooms, including a generous ensuite with its own full bathroom. Two of these bedrooms also feature sliding doors
leading to a deck, offering breathtaking views of the intracoastal waterway and stunning sunsets. Another full hall bathroom is on this level. All full bathrooms in this home are customized with tile showers and flooring, enhancing the luxurious feel throughout. Additionally, the third floor is
equipped with a convenient laundry area and a large walk-in closet, ensuring ample storage space and ease of living. This townhome is designed for outdoor enjoyment, with private balconies on each level where you can savor morning sunrises or host dinner parties surrounded by the picturesque sunset. The elegant oak staircase and hardwood flooring throughout the second floor add a touch of sophistication, while practical features such as a one-car garage, extra driveway parking, and ample street parking for guests ensure convenience for both residents and visitors. More than just aesthetics, this home is equipped with modern mechanical systems, including a highly efficient 2-zone AFUE Trane
air conditioning system and a Bradford White 75-gallon gas water heater with a quick-recovery pump, promising comfort throughout the seasons. The exterior is equally impressive, featuring CertainTeed siding, Trex stairs, and premium Anderson vinyl windows and sliding doors, while an outdoor shower and irrigation system make lawn care and beach days a breeze. Situated in a prime location, this townhome puts you just moments from the beach, boardwalk, and vibrant local restaurants, making it perfect for both full-time living and vacation getaways. Experience the ultimate blend of space, style, and seaside serenity – come visit your future home today and don’t miss the chance to make this exceptional property your own! Owner is PA-licensed realtor . . .
Listing Agent
Thomas McMullen and Rita McMullen
Long & Foster Real Estate, Inc. License #0455729 Listed on: 07/16/2025
Townhouse Details
Home Type
- Townhome
Est. Annual Taxes
- $8,534
Year Built
- Built in 2016
Lot Details
- Lot Dimensions are 115.00 x 0.00
- Southeast Facing Home
- Property is in excellent condition
Parking
- 1 Car Attached Garage
- 1 Driveway Space
- Basement Garage
- Front Facing Garage
Property Views
- Marina
- Bay
- Scenic Vista
Home Design
- Contemporary Architecture
- Block Foundation
- Architectural Shingle Roof
- Vinyl Siding
Interior Spaces
- 2,248 Sq Ft Home
- Property has 3 Levels
- Furnished
- Fireplace With Glass Doors
- Gas Fireplace
- Laundry on upper level
Bedrooms and Bathrooms
Outdoor Features
- Outdoor Shower
- Water Oriented
- Property near a bay
- Multiple Balconies
Location
- Flood Risk
- Bayside
Utilities
- Forced Air Zoned Heating and Cooling System
- Natural Gas Water Heater
- Public Septic
Listing and Financial Details
- Tax Lot 00001
- Assessor Parcel Number 07-00013-00001-C0406
Community Details
Overview
- Property has a Home Owners Association
- Association fees include insurance
- Angelsea Subdivision
Pet Policy
- Pets Allowed
Map
Home Values in the Area
Average Home Value in this Area
Tax History
| Year | Tax Paid | Tax Assessment Tax Assessment Total Assessment is a certain percentage of the fair market value that is determined by local assessors to be the total taxable value of land and additions on the property. | Land | Improvement |
|---|---|---|---|---|
| 2025 | $8,534 | $549,900 | $240,000 | $309,900 |
| 2024 | $8,534 | $549,900 | $240,000 | $309,900 |
| 2023 | $8,353 | $549,900 | $240,000 | $309,900 |
| 2022 | $7,704 | $549,900 | $240,000 | $309,900 |
| 2021 | $5,709 | $549,900 | $240,000 | $309,900 |
| 2020 | $7,429 | $549,900 | $240,000 | $309,900 |
| 2019 | $7,182 | $549,900 | $240,000 | $309,900 |
| 2018 | $6,978 | $549,900 | $240,000 | $309,900 |
| 2017 | $6,830 | $549,900 | $240,000 | $309,900 |
Property History
| Date | Event | Price | Change | Sq Ft Price |
|---|---|---|---|---|
| 07/16/2025 07/16/25 | For Sale | $1,500,000 | -- | $667 / Sq Ft |
Purchase History
| Date | Type | Sale Price | Title Company |
|---|---|---|---|
| Deed | $547,500 | None Available |
Mortgage History
| Date | Status | Loan Amount | Loan Type |
|---|---|---|---|
| Open | $397,500 | New Conventional | |
| Previous Owner | $500,000 | Construction |
Similar Homes in the area
Source: Bright MLS
MLS Number: NJCM2005612
APN: 07 00013-0000-00001-0000-C0406
- 800 W Spruce Ave
- 723 W Spruce Ave
- 406 Illinois Ave Unit 406
- 645 W Spruce Ave Unit left
- 643-649 W Spruce Ave Unit Right
- 105 Seaview Ct Unit A
- 617 W Spruce Ave
- 116 Seaview Ct Unit A11
- 615 W Spruce Ave
- 1 Michigan Ave
- 510 W Anglesea Dr Unit 15
- 145 Seaview Ct Unit B6
- 514 W Pine Ave
- 430 W Pine Ave
- 413 W Spruce Ave
- 403 Paradise Way Unit 403
- 414 Paradise Way
- 320 Saint Demetrios Ave
- 61 Anglesea Dr Unit 61
- 61 Anglesea Dr
- 309 Surf Ave Unit 13
- xx4 Pacific
- 206 E Magnolia Ave
- 101 E Oak Ave
- 422 W Hand Ave Unit 102
- 422 W Hand Ave
- 6109 Atlantic Ave Unit 100
- 213 E Syracuse Ave
- 664 Town Bank Rd
- 28 40th St
- 2701 N Route 9
- 236 S Bayview Dr
- 65 Route 50
- 5411 Asbury Ave
- 109 Brigantine Dr
- 404 50th St
- 3 Farm Rd
- 823 Periwinkle Dr Unit 823
- 3563 Bay Ave
- 3521 Haven Ave Unit 1ST FLOOR
