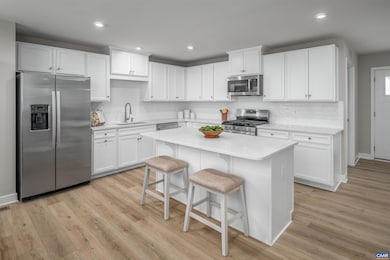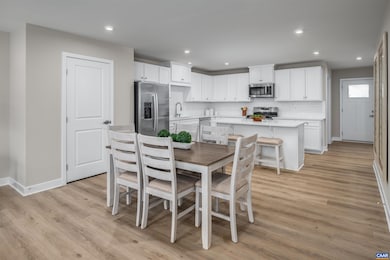406 Lazy Branch Ln Keswick, VA 22947
Rivanna NeighborhoodEstimated payment $3,066/month
Highlights
- Views of Trees
- HERS Index Rating of 0 | Net Zero energy home
- Rear Porch
- Stone Robinson Elementary School Rated A-
- Home Office
- Double Vanity
About This Home
Finished Basement plus one level living! Discover maintenance free living at Rivanna Village Villas, where comfort, style, and convenience come together in beautifully designed one-level homes. Each home features a spacious 2-car garage, and JamesHardie® plank siding with stone accents for timeless curb appeal. Say goodbye to yard work with included lawn maintenance, and hello to more time enjoying your home and surroundings. Step inside to an open-concept kitchen and great room, ideal for entertaining or unwinding after a day on the nearby walking trails. The generous owner’s suite and secondary bedroom offer serene retreats, while the versatile home office adapts to your lifestyle, whether you're working remotely or diving into a favorite hobby. PLUS, enjoy a finished basement with recreation room, additional bedroom and full bathroom. As well as ample unfinished space for storage. Nestled on a homesite backing to lush tree lines and scenic paths, these homes are scheduled for Spring 2026 delivery. Early buyers enjoy exclusive perks: a covered porch included at no extra cost and $12,000 in seller-paid closing costs. A rare opportunity to save while securing your dream home.
Listing Agent
BETTER HOMES & GARDENS R.E.-PATHWAYS License #0225041602 Listed on: 10/09/2025

Property Details
Home Type
- Multi-Family
Est. Annual Taxes
- $4,336
Year Built
- Built in 2025
HOA Fees
- $168 per month
Parking
- 2 Car Garage
- Basement Garage
- Front Facing Garage
- Garage Door Opener
Home Design
- Property Attached
- Poured Concrete
- Insulated Concrete Forms
- Blown-In Insulation
- HardiePlank Siding
- Cement Siding
- Stone Siding
- Stick Built Home
Interior Spaces
- 1-Story Property
- Recessed Lighting
- Low Emissivity Windows
- Insulated Windows
- Tilt-In Windows
- Window Screens
- Entrance Foyer
- Home Office
- Views of Trees
- Washer and Dryer Hookup
Kitchen
- Electric Range
- Microwave
- Dishwasher
- Kitchen Island
- Disposal
Bedrooms and Bathrooms
- 3 Main Level Bedrooms
- Walk-In Closet
- 3 Full Bathrooms
- Double Vanity
Schools
- Stone-Robinson Elementary School
- Burley Middle School
- Monticello High School
Utilities
- Central Air
- Heat Pump System
- Programmable Thermostat
- Underground Utilities
Additional Features
- HERS Index Rating of 0 | Net Zero energy home
- Rear Porch
- 4,356 Sq Ft Lot
Community Details
- Built by RYAN HOMES
- Rivanna Village Subdivision, Caisos Floorplan
Listing and Financial Details
- Assessor Parcel Number LOT 406B
Map
Home Values in the Area
Average Home Value in this Area
Property History
| Date | Event | Price | List to Sale | Price per Sq Ft |
|---|---|---|---|---|
| 10/17/2025 10/17/25 | Price Changed | $479,990 | -1.0% | $205 / Sq Ft |
| 10/09/2025 10/09/25 | For Sale | $484,990 | -- | $207 / Sq Ft |
Source: Charlottesville area Association of Realtors®
MLS Number: 669905
- 310 Fisher St
- 2000 Asheville Dr
- 338 S Pantops Dr
- 825 Beverley Dr Unit C
- 825 Beverley Dr Unit B
- 825 Beverley Dr
- 825 Beverley Dr Unit 2
- 825 Beverley Dr
- 1540 Avemore Ln
- 935 Dorchester Place Unit 203
- 1475 Wilton Farm Rd
- 433 Riverside Ave
- 610-620 Riverside Shops Way
- 300 Riverbend Dr Unit 3F
- 1518 E Market St
- 1337 Carlton Ave
- 905 River Rd
- 1329 Riverdale Dr Unit 4
- 1220 Smith St
- 1511 E High St Unit 3






