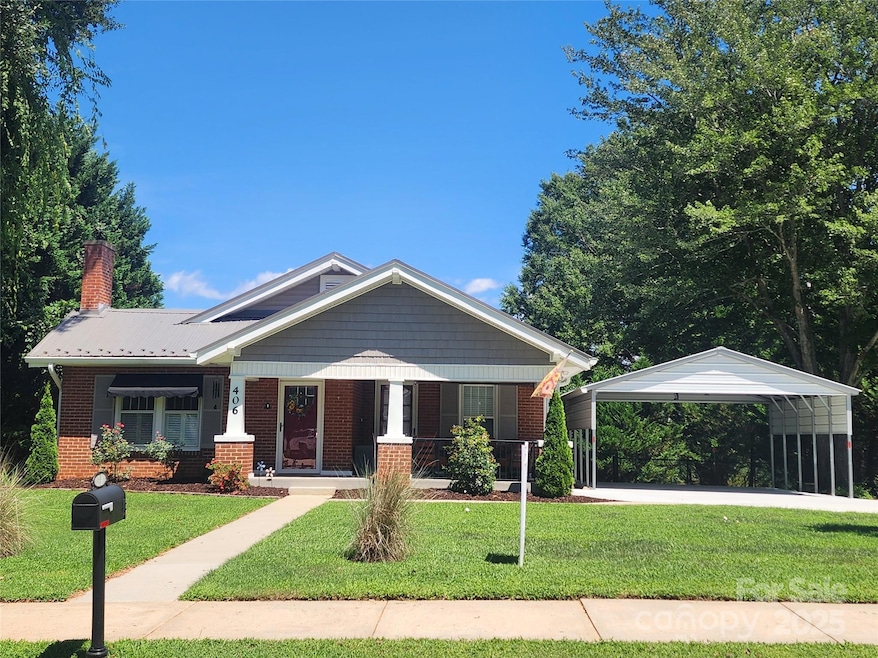
406 Lenoir St Morganton, NC 28655
Estimated payment $2,140/month
Highlights
- Very Popular Property
- Corner Lot
- Laundry Room
- Robert L. Patton High School Rated A-
- Fireplace
- Bungalow
About This Home
Step into this beautifully updated 1933 home, where timeless character meets modern convenience. Nestled in the foothills of Western North Carolina and a short distance to downtown Morganton, this one-level gem offers 2 bedrooms, 2 baths and an extra flex room - perfect for an office or craft room. Plenty of outdoor seating on the covered front porch or on the back deck. Current owners purchased in 2021 and improvements include concrete driveway, carport, hot tub pad, HVAC, tankless water heater & new fridge. Full list of upgrades available. Plenty of storage in basement and outbuildings. Schedule your showing today!
Listing Agent
Berkshire Hathaway HomeServices Blue Ridge REALTORS® Brokerage Email: lemulwee@bellsouth.net License #240738 Listed on: 08/25/2025

Home Details
Home Type
- Single Family
Est. Annual Taxes
- $1,669
Year Built
- Built in 1933
Lot Details
- Back Yard Fenced
- Corner Lot
- Property is zoned Morganton, MID
Home Design
- Bungalow
- Brick Exterior Construction
- Metal Roof
- Vinyl Siding
Interior Spaces
- 1,525 Sq Ft Home
- 1-Story Property
- Fireplace
- Laundry Room
Kitchen
- Electric Range
- Microwave
- Dishwasher
Bedrooms and Bathrooms
- 2 Main Level Bedrooms
- 2 Full Bathrooms
Basement
- Exterior Basement Entry
- Crawl Space
- Basement Storage
Parking
- Detached Carport Space
- Driveway
Schools
- Mountain View Elementary School
- Walter Johnson Middle School
- Freedom High School
Utilities
- Forced Air Heating and Cooling System
- Heating System Uses Natural Gas
Listing and Financial Details
- Assessor Parcel Number 2703392765
Map
Home Values in the Area
Average Home Value in this Area
Tax History
| Year | Tax Paid | Tax Assessment Tax Assessment Total Assessment is a certain percentage of the fair market value that is determined by local assessors to be the total taxable value of land and additions on the property. | Land | Improvement |
|---|---|---|---|---|
| 2024 | $1,669 | $281,427 | $38,400 | $243,027 |
| 2023 | $1,664 | $281,427 | $38,400 | $243,027 |
| 2022 | $1,110 | $147,979 | $24,000 | $123,979 |
| 2021 | $772 | $100,091 | $24,000 | $76,091 |
| 2020 | $768 | $100,091 | $24,000 | $76,091 |
| 2019 | $793 | $103,757 | $24,000 | $79,757 |
| 2018 | $786 | $102,761 | $24,000 | $78,761 |
| 2017 | $784 | $102,761 | $24,000 | $78,761 |
| 2016 | $764 | $102,761 | $24,000 | $78,761 |
| 2015 | $761 | $102,761 | $24,000 | $78,761 |
| 2014 | $759 | $102,761 | $24,000 | $78,761 |
| 2013 | $759 | $102,761 | $24,000 | $78,761 |
Property History
| Date | Event | Price | Change | Sq Ft Price |
|---|---|---|---|---|
| 08/25/2025 08/25/25 | For Sale | $368,000 | +24.3% | $241 / Sq Ft |
| 09/07/2021 09/07/21 | Sold | $296,000 | -1.3% | $194 / Sq Ft |
| 08/06/2021 08/06/21 | Pending | -- | -- | -- |
| 07/23/2021 07/23/21 | For Sale | $299,900 | -- | $197 / Sq Ft |
Purchase History
| Date | Type | Sale Price | Title Company |
|---|---|---|---|
| Warranty Deed | $294,000 | None Available | |
| Warranty Deed | $105,000 | None Available | |
| Warranty Deed | $80,000 | None Available |
Mortgage History
| Date | Status | Loan Amount | Loan Type |
|---|---|---|---|
| Open | $233,600 | New Conventional | |
| Previous Owner | $80,000 | New Conventional | |
| Previous Owner | $50,000 | Credit Line Revolving |
Similar Homes in Morganton, NC
Source: Canopy MLS (Canopy Realtor® Association)
MLS Number: 4295449
APN: 4830
- VL E Concord St
- 115 E Catawba St
- 404 Huffman St
- 710 Bouchelle St
- 302 White St
- 203 Beacon Ave
- 112A Wesley Dr Unit B
- 205 Lenoir Rd
- 118 W Union St Unit A
- 214 Howard St
- 311 W Union St
- 304 N Terrace Place
- 0 Setzer Dr
- 6 Lane St Unit 6
- 218 Davis Dr
- 225 Henry's Glen Dr
- 216 Stephens Dr
- 211 Hilltop St
- 231 Davis Dr
- 225 Henrys Glen Dr
- 107 White St
- 305 E Union St
- 101 Park Place Ave
- 511 S King St
- 204 State Rd
- 109 Club Dr
- 109 Rhyne St
- 242 Falls St
- 142 Patrick Murphy Dr
- 958 Hopewell Rd
- 6129 Mount Olive Church Rd
- 2457 Grandfather Ct
- 2322 Shade Tree St Unit 3
- 2589 Andrews Cir Unit 2
- 339 Laurel St
- 1923 Norwood St SW Unit 303
- 302 Kristin Ln Unit 9
- 303 Kristin Ln Unit 3
- 304 Kristin Ln Unit 12
- 248 Harmony Dr






