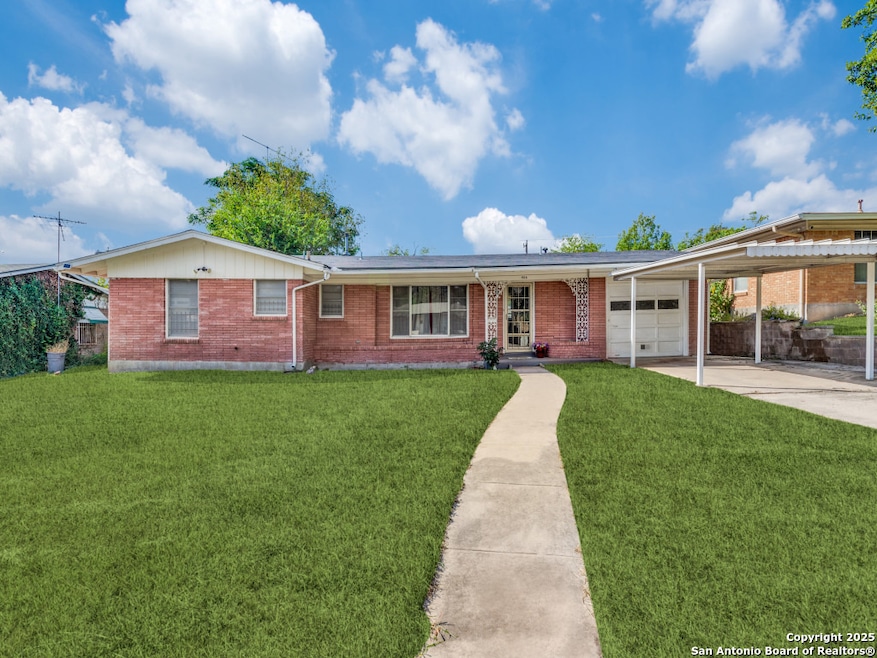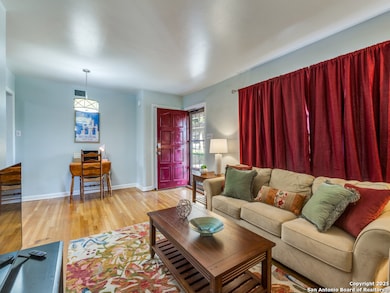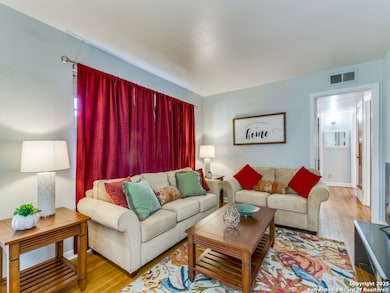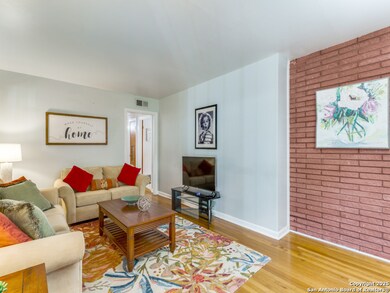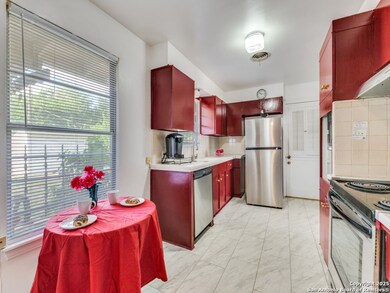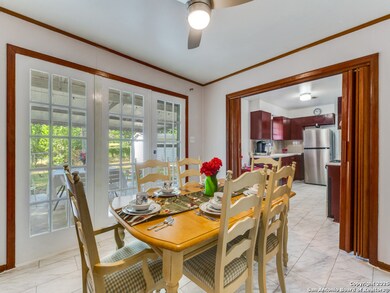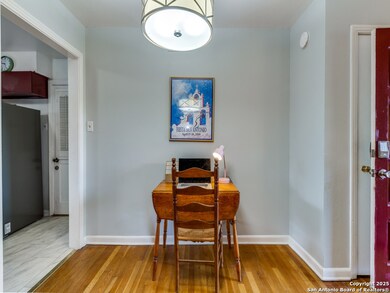406 McNeel Rd San Antonio, TX 78228
Sunshine NeighborhoodHighlights
- Mature Trees
- Property is near public transit
- Covered Patio or Porch
- Deck
- Wood Flooring
- 5-minute walk to Joe Ward Community Center
About This Home
Perfect for travel nurses,contractors, amd long-term guests, this property offers the edeal mix of comfort,privacy and convenience in a safe quiet neighborhoos. Enjoy a large fenced yard for relaxing after long shifts , a private garage for secure parking and a clean and fully furnished space designed for comfort. The home features fast WiFi, smart TV, a fully furnished kitchen, and an in-unit laundry making extended stays easy and stress-free. Located close to major hospitals,highways and restaurants, you'll have everything you need within reach--- while still enjoying peace and quiet at the end of the day. 2 comfortable bedrooms Sleeps 6 Spacious yard with covered patio with table, chairs, gas grill. Private covered garage and carport. Safe,walkable neighborhood. Quick access to Medical Center, USAA.Lackland and downtown.
Listing Agent
Romana Disrud
Phyllis Browning Company Listed on: 11/11/2025
Home Details
Home Type
- Single Family
Est. Annual Taxes
- $4,117
Year Built
- Built in 1956
Lot Details
- 9,801 Sq Ft Lot
- Chain Link Fence
- Level Lot
- Mature Trees
Home Design
- Brick Exterior Construction
- Slab Foundation
- Composition Roof
Interior Spaces
- 1,097 Sq Ft Home
- 1-Story Property
- Ceiling Fan
- Chandelier
- Window Treatments
- Wood Flooring
- Fire and Smoke Detector
Kitchen
- Stove
- Microwave
Bedrooms and Bathrooms
- 2 Bedrooms
- 2 Full Bathrooms
Laundry
- Laundry in Garage
- Dryer
- Washer
Parking
- 1 Car Attached Garage
- Garage Door Opener
- Driveway Level
Accessible Home Design
- Handicap Shower
- No Carpet
Outdoor Features
- Deck
- Covered Patio or Porch
- Outdoor Gas Grill
Location
- Property is near public transit
Schools
- Maveric Elementary School
- Longfellow Middle School
- Jefferson High School
Utilities
- Central Heating and Cooling System
- Window Unit Heating System
Community Details
- Hillcrest South Subdivision
Listing and Financial Details
- Rent includes elec, gas, wt_sw, ydmnt, grbpu, parking, dishes, linen, furnished
- Assessor Parcel Number 121260090240
- Seller Concessions Not Offered
Map
Source: San Antonio Board of REALTORS®
MLS Number: 1922136
APN: 12126-009-0240
- 606 E Sunshine Dr
- 630 E Sunshine Dr
- 110 Montpelier Dr
- 4970 W Don Julio
- 4978 Don Julio
- 315 Montpelier Dr
- 727 John Adams Dr
- 266 Cromwell Dr
- 542 Williamsburg Place
- 266 Northill Dr
- 846 Sutton Dr
- 1011 Shadwell Dr
- 250 Rosemont Dr
- 118 Raleigh Place
- 243 Northill Dr
- 1019 Alexander Hamilton Dr
- 1109 Shadwell Dr
- 530 John Page Dr
- 1118 Shadwell Dr
- 307 Bexar Dr
- 507 Sutton Dr
- 3607 Lisa Dr
- 727 John Adams Dr
- 800 Babcock Rd
- 844 E Sunshine Dr Unit 401
- 4514 Slayden Dr
- 816 Shadwell Dr
- 4203 Woodmanor Dr Unit 1
- 427 Shadwell Dr
- 3815 Ridgeline Dr Unit UPSTAIRS APARTMENT
- 3815 Ridgeline Dr Unit MAIN HOUSE
- 327 Bexar Dr
- 810 Zachry Dr
- 414 Alexander Hamilton Dr
- 69 Vaughan Place
- 1503 Donaldson Ave
- 1130 Babcock Rd
- 387 Meredith Dr Unit 2
- 170 de Chantle Rd Unit 202
- 170 de Chantle Rd Unit 405
