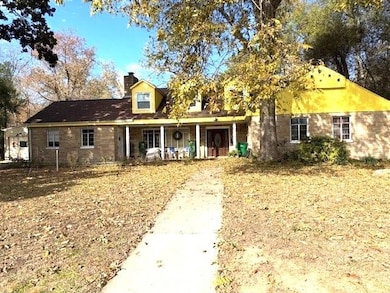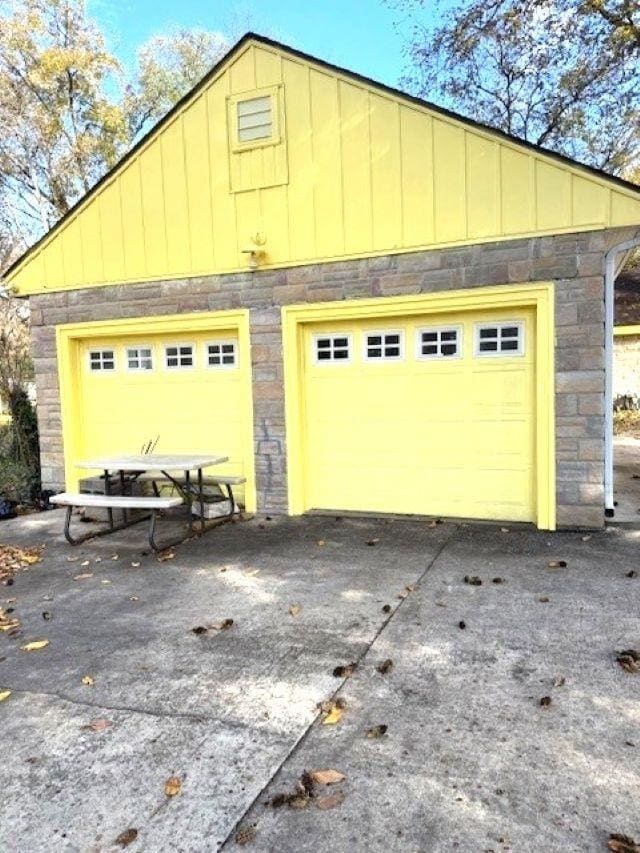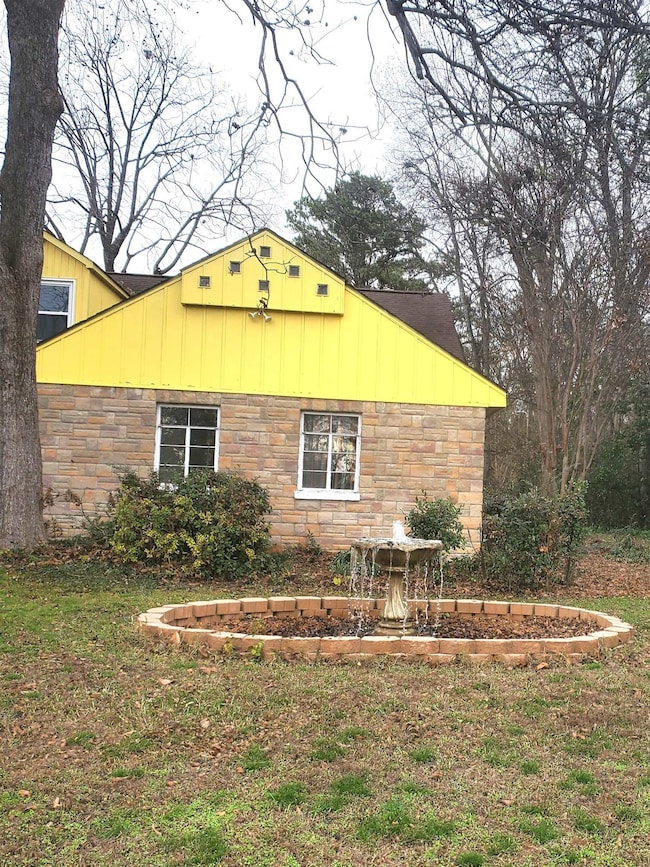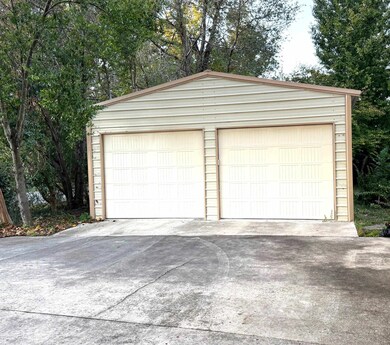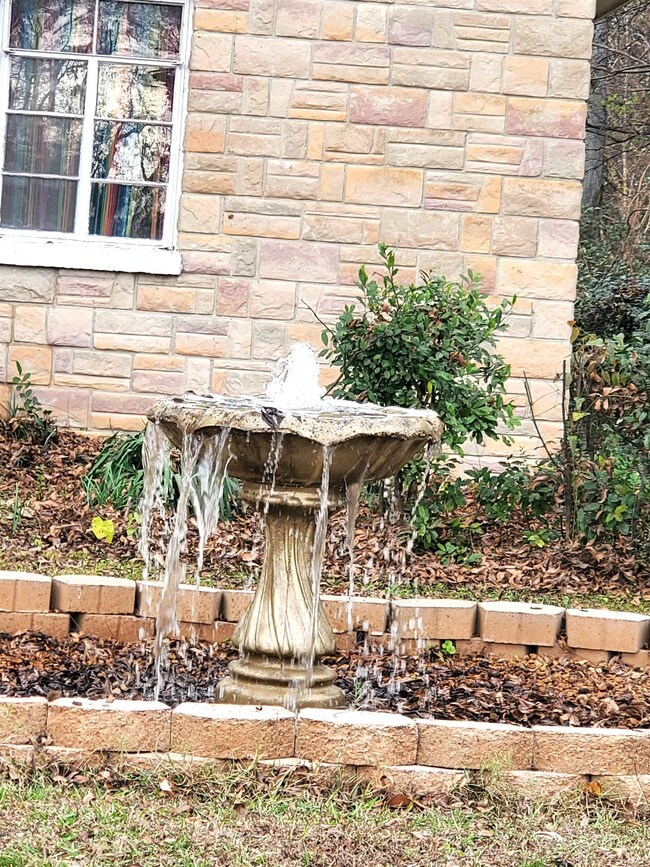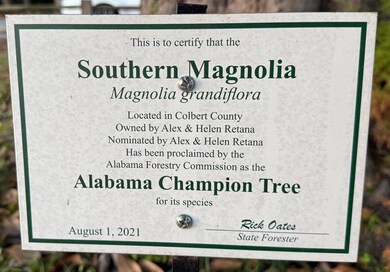406 N Commons St W Tuscumbia, AL 35674
Estimated payment $1,841/month
Highlights
- No HOA
- Eat-In Kitchen
- Multiple cooling system units
- Deshler High School Rated 9+
- Laundry Room
- Ceiling Fan
About This Home
Located in a prime downtown Tuscumbia spot, this home sits on a corner lot with two parcels and is framed by a beautiful, mature Southern Magnolia tree in the front yard. The main level offers 3 bedrooms, 1.5 baths, eat-in kitchen, dining room, living room, laundry and a sunroom. The upper level features a separate 1-bedroom, 1-bath apartment complete with its own kitchen and private entrance through the garage—ideal for guests, rental income, or multi-generational living. 2-car attached garage, 2-car detached garage. The Southern Magnolia tree in the front yard has been proclaimed by the Alabama Forestry Commission as the "Alabama Champion Tree" for it's species (8/1/21). See photos.
Home Details
Home Type
- Single Family
Est. Annual Taxes
- $940
Year Built
- Built in 1952
Lot Details
- 0.4 Acre Lot
- Level Lot
Parking
- 2 Car Garage
- Side Facing Garage
- Garage Door Opener
- Driveway
Home Design
- Slab Foundation
- Shingle Roof
Interior Spaces
- 2,640 Sq Ft Home
- Ceiling Fan
- Gas Log Fireplace
Kitchen
- Eat-In Kitchen
- Electric Range
- Microwave
- Dishwasher
Flooring
- Carpet
- Linoleum
Bedrooms and Bathrooms
- 4 Bedrooms
Laundry
- Laundry Room
- Laundry in Garage
- Dryer
- Washer
Outdoor Features
- Rain Gutters
Utilities
- Multiple cooling system units
- Window Unit Cooling System
- Baseboard Heating
- Electric Water Heater
- Cable TV Available
Community Details
- No Home Owners Association
- Carters Subdivision
Listing and Financial Details
- Tax Lot 2 & 3
- Assessor Parcel Number 13-03-05-1-006-040.000
Map
Home Values in the Area
Average Home Value in this Area
Tax History
| Year | Tax Paid | Tax Assessment Tax Assessment Total Assessment is a certain percentage of the fair market value that is determined by local assessors to be the total taxable value of land and additions on the property. | Land | Improvement |
|---|---|---|---|---|
| 2024 | $940 | $18,300 | $1,160 | $17,140 |
| 2023 | $878 | $17,440 | $0 | $0 |
| 2022 | $747 | $15,560 | $0 | $0 |
| 2021 | $693 | $14,440 | $0 | $0 |
| 2020 | $643 | $13,400 | $0 | $0 |
| 2019 | $603 | $12,780 | $0 | $0 |
| 2018 | $603 | $12,560 | $0 | $0 |
| 2017 | $536 | $11,160 | $0 | $0 |
| 2016 | $520 | $10,840 | $0 | $0 |
| 2013 | -- | $0 | $0 | $0 |
Property History
| Date | Event | Price | List to Sale | Price per Sq Ft |
|---|---|---|---|---|
| 11/14/2025 11/14/25 | Price Changed | $334,900 | -4.3% | $127 / Sq Ft |
| 10/15/2025 10/15/25 | For Sale | $349,900 | -- | $133 / Sq Ft |
Purchase History
| Date | Type | Sale Price | Title Company |
|---|---|---|---|
| Warranty Deed | $138,000 | None Available |
Source: Strategic MLS Alliance (Cullman / Shoals Area)
MLS Number: 525302
APN: 13-03-05-1-006-040.000
- 1207 Glendora Ave
- 107 Harrison Dr
- 400 John Aldridge Dr
- 100 Brink Ct
- 3313 E 17th Ave
- 600 Firestone Ave
- 94 Cottonwood Dr
- 914 W College St
- 515 E Tuscaloosa St Unit 3 Fully Furnished
- 150 Bellamy Place
- 468 N Locust St Unit 2
- 930 Dixie Ave
- 623 E Tuscaloosa St Unit A
- 130 River Rd
- 1301 Appleby Blvd
- 505 Malone Cir
- 1541 Helton Dr
- 100 Quail Run Dr
- 1846 Darby Dr
- 2424 Roberts Ln

