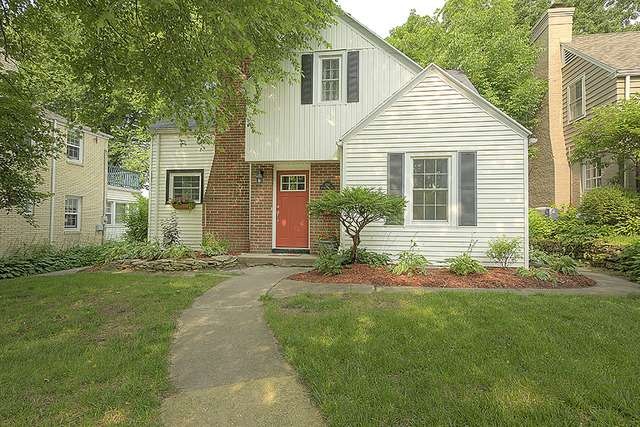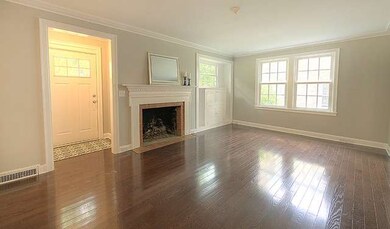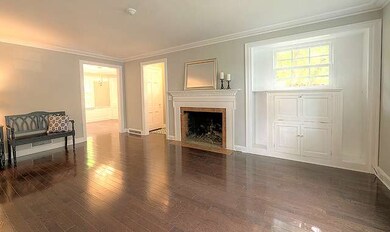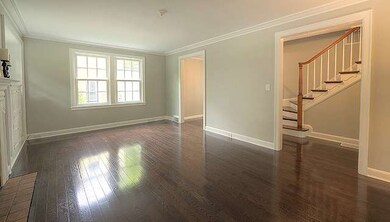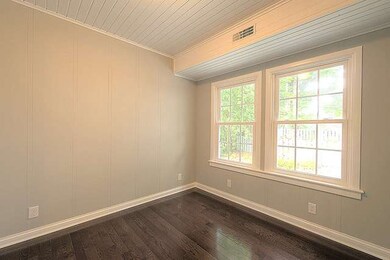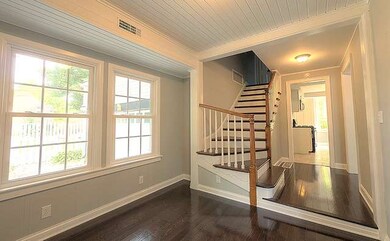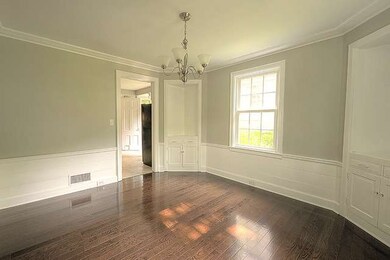
406 N Highland Ave Rockford, IL 61107
North Highland NeighborhoodHighlights
- Cape Cod Architecture
- Home Office
- Fenced Yard
- Wood Flooring
- Stainless Steel Appliances
- Attached Garage
About This Home
As of November 2018Over 2000 sq ft of character in this updated home w/ 3 bedrooms, 3 baths, attached garage. New hardwoods, Pella windows, tile, and carpeting plus refinished oak hardwoods in bedrooms. Beautiful crown molding, two fireplaces, tons of built-ins. Stylish kitchen with new cabinets, granite counter, SS appliances. 3 Spacious BRs, ample closet space, office and updated bath on 2nd level. As is w/Home warranty,agent related
Last Agent to Sell the Property
Nicole Wright
Keller Williams Realty Signature License #475123526 Listed on: 07/03/2015

Last Buyer's Agent
Non Member
NON MEMBER
Home Details
Home Type
- Single Family
Est. Annual Taxes
- $4,563
Year Built
- 1934
Lot Details
- Fenced Yard
Parking
- Attached Garage
- Driveway
- Parking Included in Price
- Garage Is Owned
Home Design
- Cape Cod Architecture
- Vinyl Siding
Interior Spaces
- Home Office
- Wood Flooring
Kitchen
- Breakfast Bar
- Oven or Range
- Microwave
- Dishwasher
- Stainless Steel Appliances
Partially Finished Basement
- Basement Fills Entire Space Under The House
- Finished Basement Bathroom
Utilities
- Central Air
- Heating System Uses Gas
Ownership History
Purchase Details
Home Financials for this Owner
Home Financials are based on the most recent Mortgage that was taken out on this home.Purchase Details
Similar Homes in Rockford, IL
Home Values in the Area
Average Home Value in this Area
Purchase History
| Date | Type | Sale Price | Title Company |
|---|---|---|---|
| Grant Deed | $148,500 | Mta | |
| Warranty Deed | $148,500 | Schirger Kirk Mcdougall & Winz | |
| Deed | $113,500 | -- |
Mortgage History
| Date | Status | Loan Amount | Loan Type |
|---|---|---|---|
| Open | $143,543 | FHA | |
| Closed | $7,500 | New Conventional | |
| Closed | $7,500 | No Value Available |
Property History
| Date | Event | Price | Change | Sq Ft Price |
|---|---|---|---|---|
| 11/02/2018 11/02/18 | Sold | $148,500 | 0.0% | $76 / Sq Ft |
| 09/18/2018 09/18/18 | Pending | -- | -- | -- |
| 09/17/2018 09/17/18 | Off Market | $148,500 | -- | -- |
| 09/14/2018 09/14/18 | For Sale | $145,000 | +28.3% | $74 / Sq Ft |
| 07/24/2015 07/24/15 | Sold | $113,000 | -3.3% | $51 / Sq Ft |
| 07/06/2015 07/06/15 | Pending | -- | -- | -- |
| 07/03/2015 07/03/15 | For Sale | $116,900 | +116.5% | $53 / Sq Ft |
| 02/17/2015 02/17/15 | Sold | $54,000 | +3.8% | $25 / Sq Ft |
| 01/27/2015 01/27/15 | Pending | -- | -- | -- |
| 01/07/2015 01/07/15 | For Sale | $52,000 | -- | $24 / Sq Ft |
Tax History Compared to Growth
Tax History
| Year | Tax Paid | Tax Assessment Tax Assessment Total Assessment is a certain percentage of the fair market value that is determined by local assessors to be the total taxable value of land and additions on the property. | Land | Improvement |
|---|---|---|---|---|
| 2024 | $4,563 | $54,146 | $7,327 | $46,819 |
| 2023 | $4,334 | $47,744 | $6,461 | $41,283 |
| 2022 | $4,190 | $42,674 | $5,775 | $36,899 |
| 2021 | $4,060 | $39,129 | $5,295 | $33,834 |
| 2020 | $3,985 | $36,991 | $5,006 | $31,985 |
| 2019 | $3,919 | $35,256 | $4,771 | $30,485 |
| 2018 | $4,362 | $33,457 | $4,497 | $28,960 |
| 2017 | $3,860 | $32,020 | $4,304 | $27,716 |
| 2016 | $3,840 | $31,420 | $4,223 | $27,197 |
| 2015 | $4,806 | $31,420 | $4,223 | $27,197 |
| 2014 | $5,013 | $33,463 | $5,291 | $28,172 |
Agents Affiliated with this Home
-
R
Seller's Agent in 2018
Ray King
Dickerson & Nieman Realtors
-
F
Buyer's Agent in 2018
Fidel Batres
Keller Williams Realty Signature
-
E
Seller's Agent in 2015
Evelyn Doty
FIVE POINTS REALTORS
-
N
Seller's Agent in 2015
Nicole Wright
Keller Williams Realty Signature
-
N
Buyer's Agent in 2015
Non Member
NON MEMBER
Map
Source: Midwest Real Estate Data (MRED)
MLS Number: MRD08972260
APN: 11-24-452-015
- 234 N Gardiner Ave
- 1702 E State St
- 1912 Rural St
- 1602 E State St
- 120 Smith Ave
- 120 Smith Ave Unit 122
- 1607 Rural St
- 1438 Jackson St
- 2218 Crosby St
- 224 N Rockford Ave
- 224 S Prospect St
- 201 Summit St
- 408 Welty Ave
- 1347 Greenwood Ave
- 811 Paris Ave
- 1350 Greenwood Ave
- 625 Welty Ave
- 620 Dawson Ave
- 624 Dawson Ave
- 1722 Charles St
