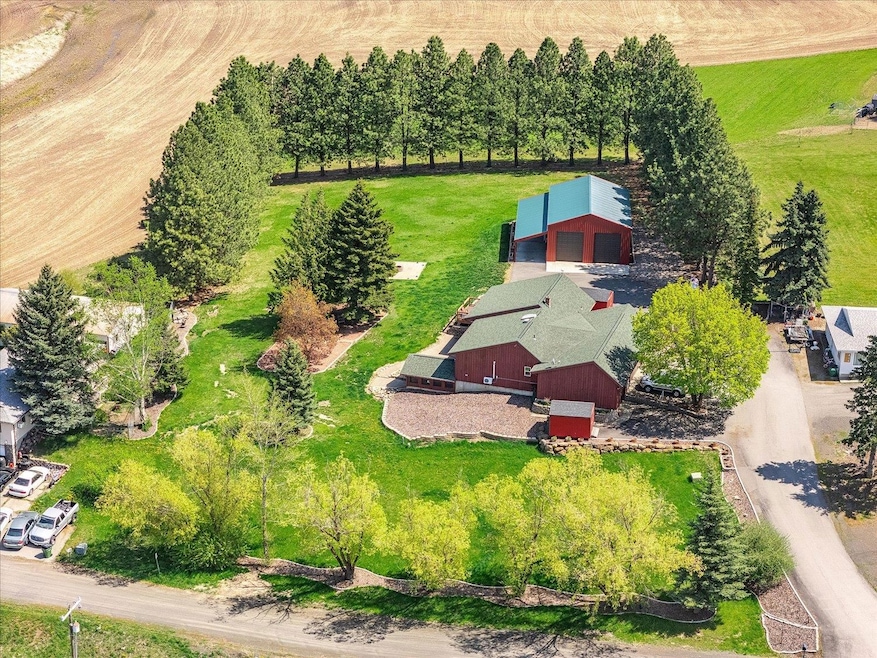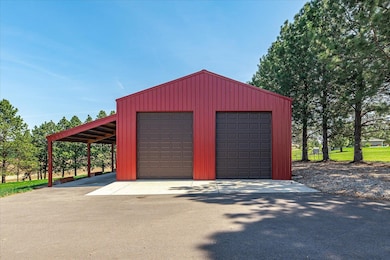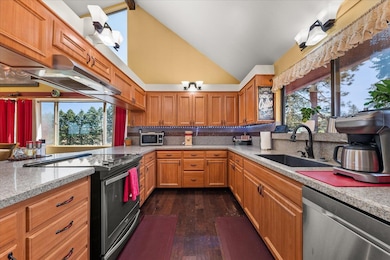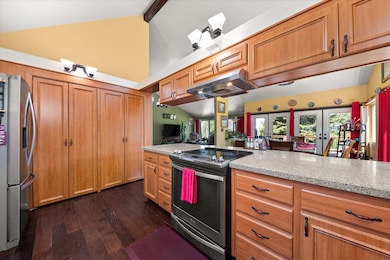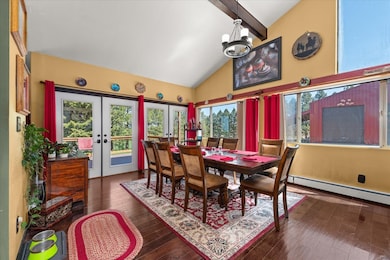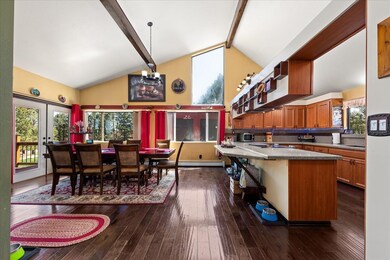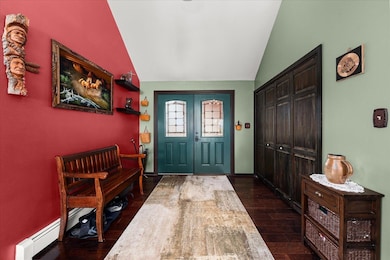406 N Northridge Way Fairfield, WA 99012
Estimated payment $3,074/month
Highlights
- Mountain View
- Vaulted Ceiling
- Solid Surface Countertops
- Deck
- Wood Flooring
- Separate Outdoor Workshop
About This Home
Sprawling Rancher in the heart of the Palouse! Small town living in Fairfield with 5 city lots totaling approx 1.69 acres. This home has been lovingly updated w/quartz counters & newer cabinetry throughout the kitchen, baths, & laundry spaces. Kitchen features stainless appliances incl glass top range, soft close doors & large pantry w/moveable shelving units. Vaulted ceilings & wood beams in the living/dining space and walls of windows provide lovely natural light. Newer composite deck off the dining room w/aluminum rails. 2 large main floor bedrooms incl primary suite w/double closets & full bath w/extra deep tub. Basement has 3 massive bedrooms all w/nice natural light & double closets; kitchenette; 3/4 bthr; rec room w/wine rack storage & access to the lower garage that is used as a hot tub room w/roll up door perfect for 4 season use! Upper garages have been converted to a game room & workout room w/corner sauna. Newer 30x48 shop is insulated w/power & loft. See virtual tour & flyer for info
Home Details
Home Type
- Single Family
Est. Annual Taxes
- $2,857
Year Built
- Built in 1978
Lot Details
- 1.69 Acre Lot
- Oversized Lot
- Landscaped with Trees
- 52192.0968, 52192.0069, 52192.0070, 52192.0066
Parking
- 4 Car Garage
- 4 Carport Spaces
- Workshop in Garage
- Garage Door Opener
- Shared Driveway
- Off-Site Parking
Property Views
- Mountain
- Territorial
Interior Spaces
- 4,584 Sq Ft Home
- 1-Story Property
- Woodwork
- Vaulted Ceiling
- Skylights
- Vinyl Clad Windows
- Aluminum Window Frames
- Utility Room
- Wood Flooring
Kitchen
- Dishwasher
- Solid Surface Countertops
Bedrooms and Bathrooms
- 5 Bedrooms
- 3 Bathrooms
Basement
- Basement Fills Entire Space Under The House
- Basement with some natural light
Accessible Home Design
- Ramp on the main level
Outdoor Features
- Deck
- Patio
- Separate Outdoor Workshop
- Shed
Schools
- Liberty Middle School
- Liberty High School
Utilities
- Cooling System Mounted In Outer Wall Opening
- Hot Water Heating System
- Heating System Uses Propane
- High Speed Internet
Listing and Financial Details
- Assessor Parcel Number 52192.0057
Map
Home Values in the Area
Average Home Value in this Area
Tax History
| Year | Tax Paid | Tax Assessment Tax Assessment Total Assessment is a certain percentage of the fair market value that is determined by local assessors to be the total taxable value of land and additions on the property. | Land | Improvement |
|---|---|---|---|---|
| 2025 | $2,857 | $355,500 | $35,000 | $320,500 |
| 2024 | $2,857 | $359,700 | $27,000 | $332,700 |
| 2023 | $2,690 | $359,700 | $27,000 | $332,700 |
| 2022 | $2,636 | $352,700 | $20,000 | $332,700 |
| 2021 | $2,537 | $253,300 | $20,000 | $233,300 |
| 2020 | $2,485 | $238,700 | $15,000 | $223,700 |
| 2019 | $2,161 | $217,400 | $10,000 | $207,400 |
| 2018 | $2,195 | $187,800 | $8,000 | $179,800 |
| 2017 | $1,862 | $164,700 | $8,000 | $156,700 |
| 2016 | $1,682 | $161,800 | $8,000 | $153,800 |
| 2015 | $1,630 | $146,900 | $8,000 | $138,900 |
| 2014 | -- | $146,900 | $8,000 | $138,900 |
| 2013 | -- | $0 | $0 | $0 |
Property History
| Date | Event | Price | Change | Sq Ft Price |
|---|---|---|---|---|
| 09/17/2025 09/17/25 | Pending | -- | -- | -- |
| 07/16/2025 07/16/25 | Price Changed | $535,000 | -1.8% | $117 / Sq Ft |
| 07/02/2025 07/02/25 | Price Changed | $545,000 | -0.9% | $119 / Sq Ft |
| 05/31/2025 05/31/25 | Price Changed | $550,000 | -2.7% | $120 / Sq Ft |
| 05/05/2025 05/05/25 | For Sale | $565,000 | +289.7% | $123 / Sq Ft |
| 06/12/2012 06/12/12 | Sold | $145,000 | -12.1% | $41 / Sq Ft |
| 02/27/2012 02/27/12 | Pending | -- | -- | -- |
| 12/23/2011 12/23/11 | For Sale | $164,900 | -- | $47 / Sq Ft |
Purchase History
| Date | Type | Sale Price | Title Company |
|---|---|---|---|
| Special Warranty Deed | $145,390 | Spokane County Title Co | |
| Trustee Deed | $198,000 | First American Title Ins | |
| Quit Claim Deed | -- | Spokane County Title Co | |
| Warranty Deed | $12,516 | Spokane County Title Co |
Mortgage History
| Date | Status | Loan Amount | Loan Type |
|---|---|---|---|
| Previous Owner | $148,117 | VA | |
| Previous Owner | $296,100 | Purchase Money Mortgage |
Source: Spokane Association of REALTORS®
MLS Number: 202516278
APN: 52192.0057
- 307 Eastview Ln
- 209 E Ticknor St
- 106 N Johnson Ave
- 409 N 2nd St
- 306 W Hamilton Ave
- 203 E Brewster St
- 412 W Carlton Ave
- 11900 E Hays Rd Unit Lot A - Parcel 9030
- 320 S River St
- 511 S 2nd St
- 206 N 1st St
- 105 Sprague St
- 12220 S Alpine Fern Ln
- 218 Cliff Ct
- 25210 E Bradshaw Rd
- 204 N Center St
- 0 E Toll Rd
- TBD E Steptoe View Ln
- 0 S Jackson Rd Unit NWM2302606
- 529 N Vine St
