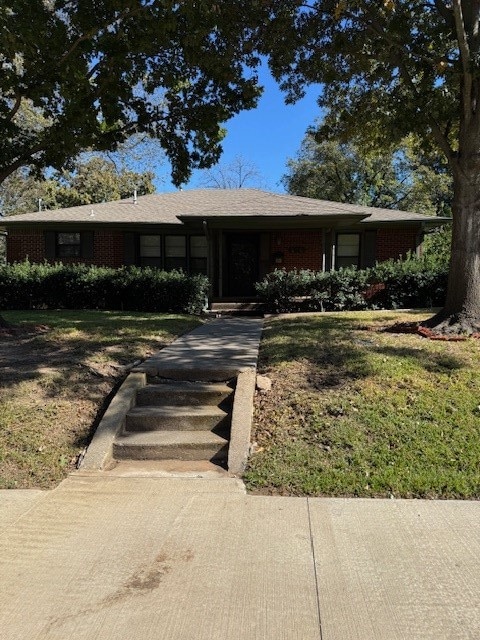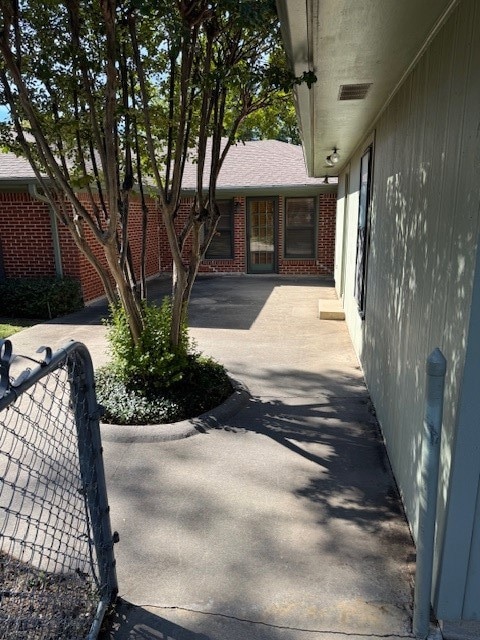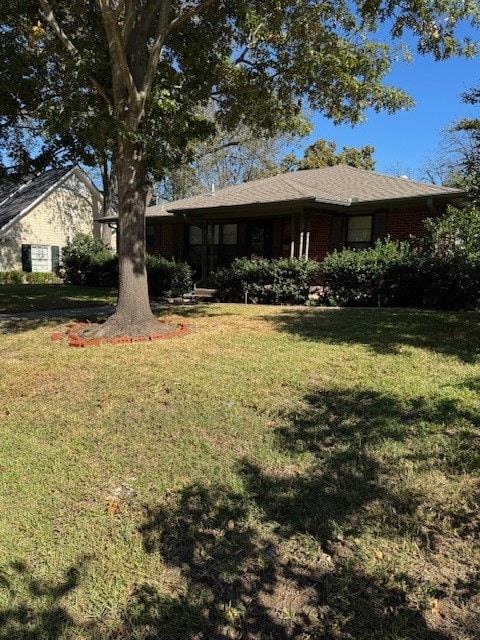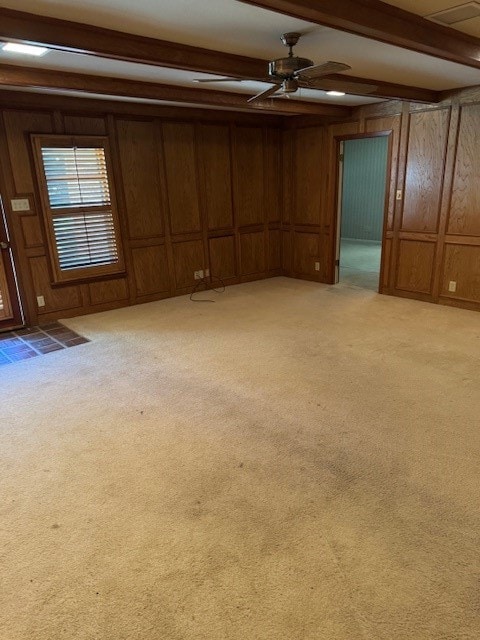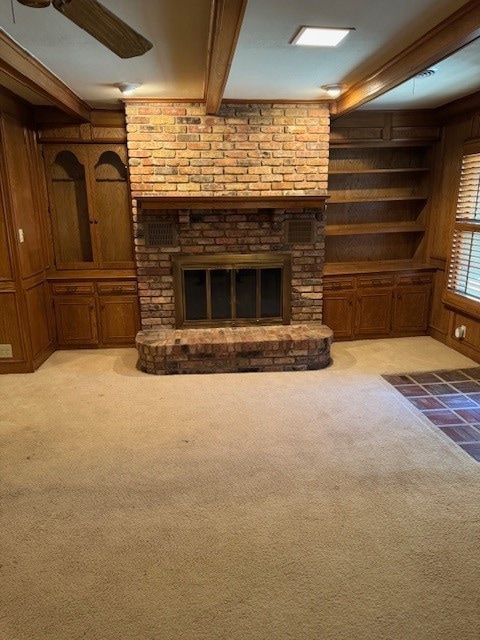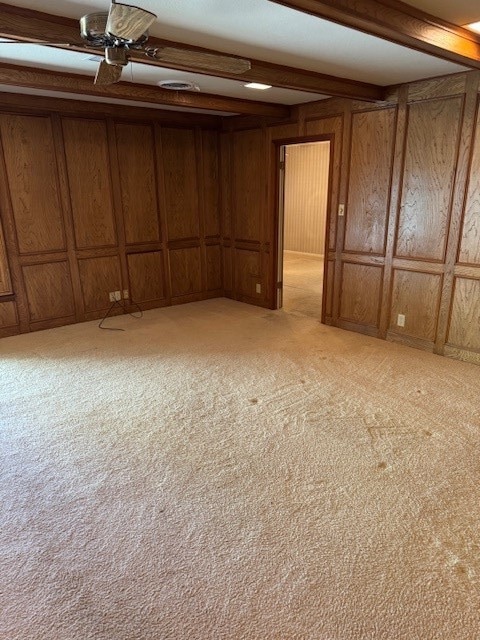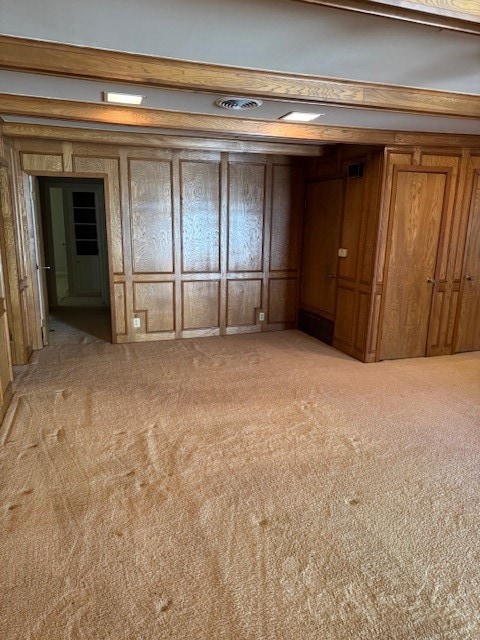406 N Union St Whitesboro, TX 76273
Estimated payment $1,935/month
Highlights
- Traditional Architecture
- Breakfast Area or Nook
- Front Porch
- Private Yard
- Shutters
- Interior Lot
About This Home
Beautiful home in the perfect location! Easy highway access and walking distance to downtown Whitesboro. This house has a great floorplan for the busy family. A few updates could make this the home of your dreams. Beautiful picture frame paneling in the den accents the fireplace and wall of built-ins. The kitchen and breakfast area have plenty of storage and the utility room boasts a second sink. Bedrooms are nice sizes with plenty of closet space. The garage has a workshop area included.
Listing Agent
SHER-DEN REALTY Brokerage Phone: 903-868-1511 License #0599837 Listed on: 11/10/2025
Home Details
Home Type
- Single Family
Est. Annual Taxes
- $5,200
Year Built
- Built in 1952
Lot Details
- 0.31 Acre Lot
- Lot Dimensions are 75.14x180
- Chain Link Fence
- Landscaped
- Native Plants
- Interior Lot
- Many Trees
- Private Yard
- Lawn
- Back Yard
Parking
- 2 Car Garage
- 2 Carport Spaces
- Workshop in Garage
- Alley Access
- Rear-Facing Garage
- Multiple Garage Doors
- Garage Door Opener
Home Design
- Traditional Architecture
- Brick Exterior Construction
- Pillar, Post or Pier Foundation
- Shingle Roof
- Asphalt Roof
Interior Spaces
- 2,193 Sq Ft Home
- 1-Story Property
- Built-In Features
- Paneling
- Ceiling Fan
- Decorative Lighting
- Self Contained Fireplace Unit Or Insert
- Fireplace With Glass Doors
- Fireplace Features Blower Fan
- Gas Log Fireplace
- Fireplace Features Masonry
- Shutters
- Den with Fireplace
Kitchen
- Breakfast Area or Nook
- Eat-In Kitchen
- Electric Oven
- Electric Cooktop
- Dishwasher
- Disposal
Flooring
- Carpet
- Laminate
Bedrooms and Bathrooms
- 3 Bedrooms
- Walk-In Closet
- 2 Full Bathrooms
Laundry
- Laundry in Utility Room
- Washer and Electric Dryer Hookup
Home Security
- Security Lights
- Fire and Smoke Detector
Eco-Friendly Details
- Energy-Efficient Insulation
Outdoor Features
- Patio
- Rain Gutters
- Front Porch
Schools
- Whitesboro Elementary School
- Whitesboro High School
Utilities
- Central Heating and Cooling System
- Heating System Uses Natural Gas
- Overhead Utilities
- Cable TV Available
Community Details
- Trollingers Subdivision
Listing and Financial Details
- Assessor Parcel Number 169462
Map
Home Values in the Area
Average Home Value in this Area
Tax History
| Year | Tax Paid | Tax Assessment Tax Assessment Total Assessment is a certain percentage of the fair market value that is determined by local assessors to be the total taxable value of land and additions on the property. | Land | Improvement |
|---|---|---|---|---|
| 2025 | $5,206 | $266,640 | $52,478 | $214,162 |
| 2024 | $5,206 | $264,279 | $50,449 | $213,830 |
| 2023 | $733 | $217,896 | $0 | $0 |
| 2022 | $3,904 | $198,087 | $0 | $0 |
| 2021 | $3,861 | $180,079 | $32,055 | $148,024 |
| 2020 | $4,315 | $196,589 | $33,272 | $163,317 |
| 2019 | $4,125 | $183,397 | $17,448 | $165,949 |
| 2018 | $3,820 | $170,514 | $17,448 | $153,066 |
| 2017 | $3,514 | $154,014 | $14,337 | $139,677 |
| 2016 | $3,194 | $138,168 | $7,980 | $130,188 |
| 2015 | $733 | $121,220 | $7,980 | $113,240 |
| 2014 | $819 | $109,087 | $7,980 | $101,107 |
Property History
| Date | Event | Price | List to Sale | Price per Sq Ft |
|---|---|---|---|---|
| 11/10/2025 11/10/25 | For Sale | $285,000 | -- | $130 / Sq Ft |
Source: North Texas Real Estate Information Systems (NTREIS)
MLS Number: 21108562
APN: 169462
- 407 N Jordan St
- 409 W Main St Unit B
- 504 Carver St
- 413 North Ave
- 107 Church St
- 103 W South St
- 301 Anderson St Unit B
- 3876 County Road 123 Unit B or C
- 501 W Elm St
- 309 Denton Ct
- 107 Cayuga Trail
- 104 Pawnee Trail
- 110 Seminole Cove
- 100 Shoshone Cove
- 104 Pontiac Dr
- 284 Pine Grove Rd
- 3109 Preston Club Dr
- 2815 Fm 3092
- 3531 Columbus St
- 80 Dublin Cir
