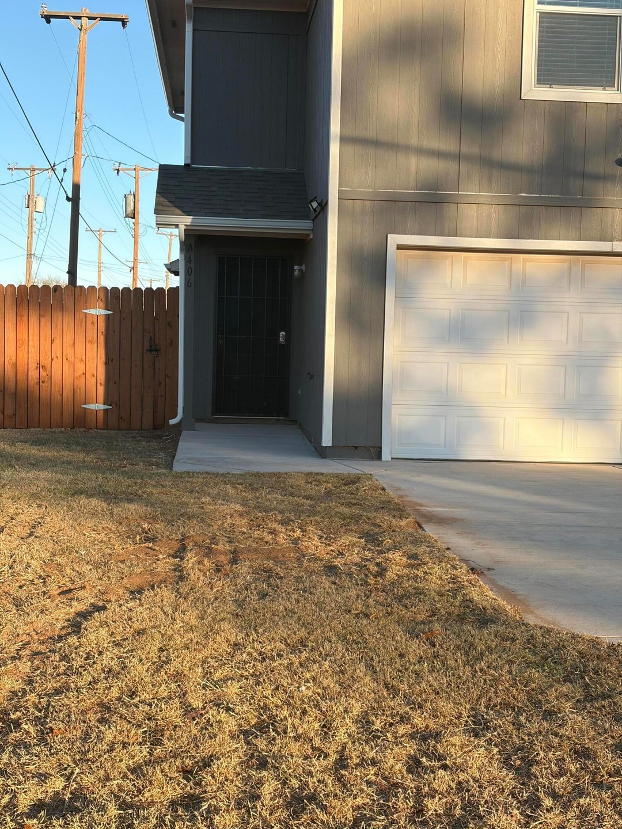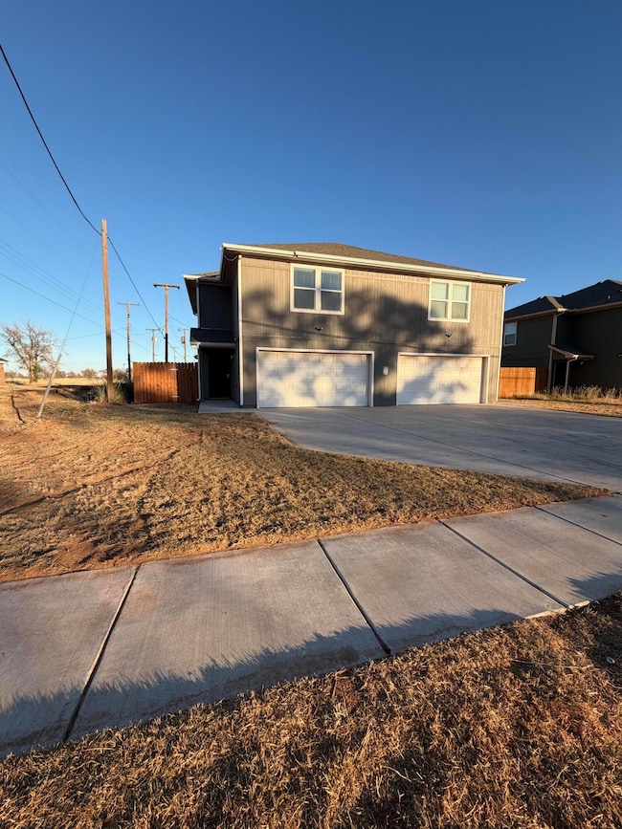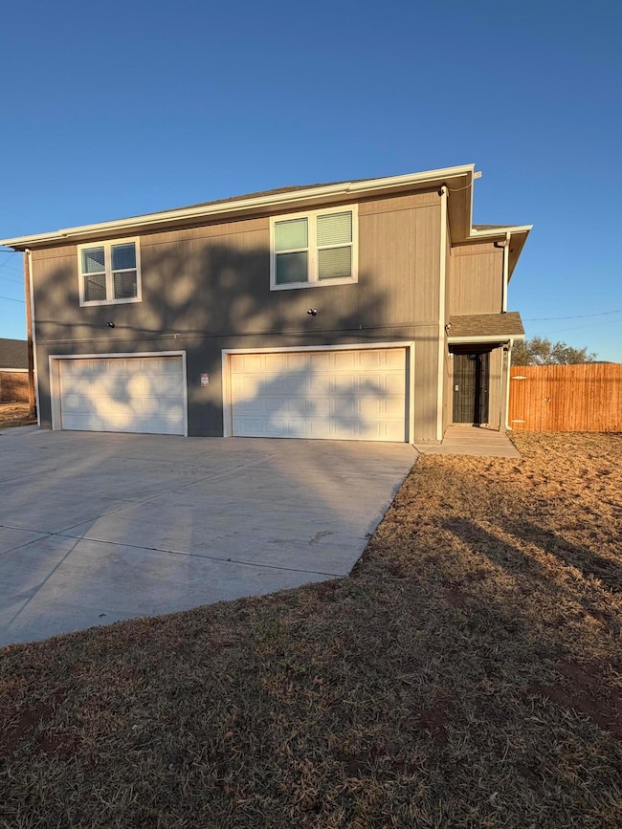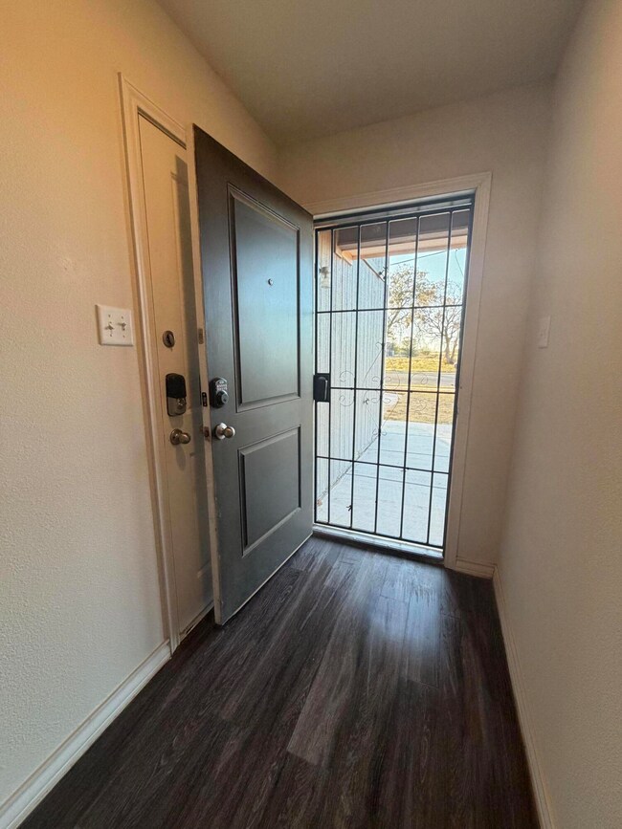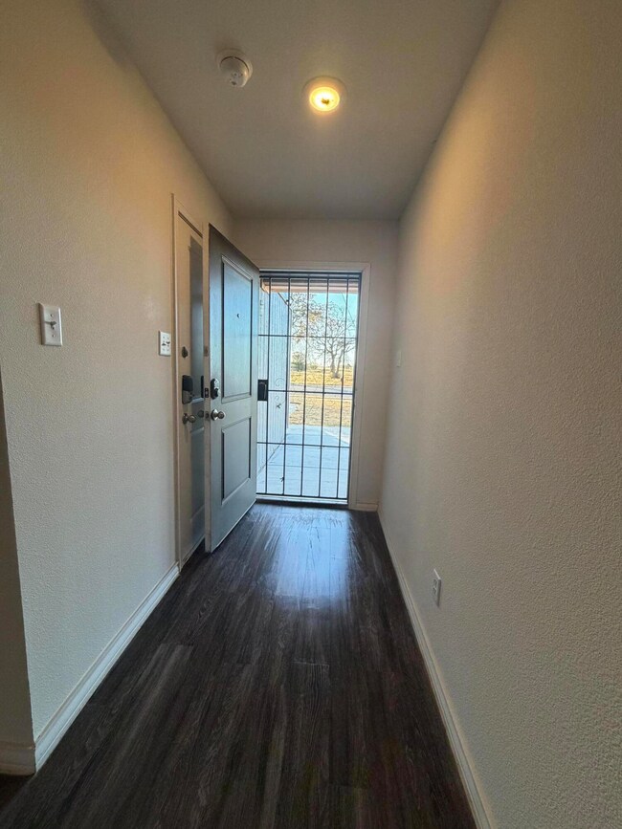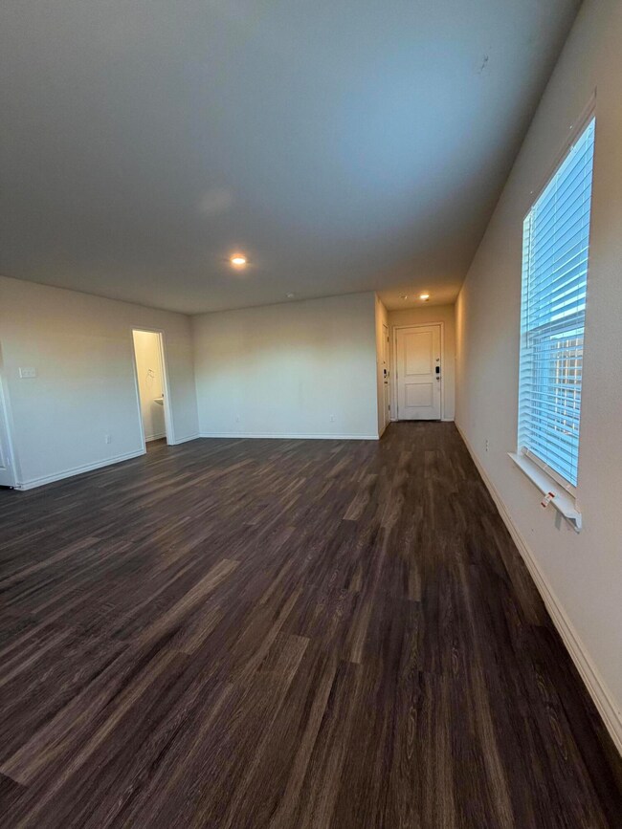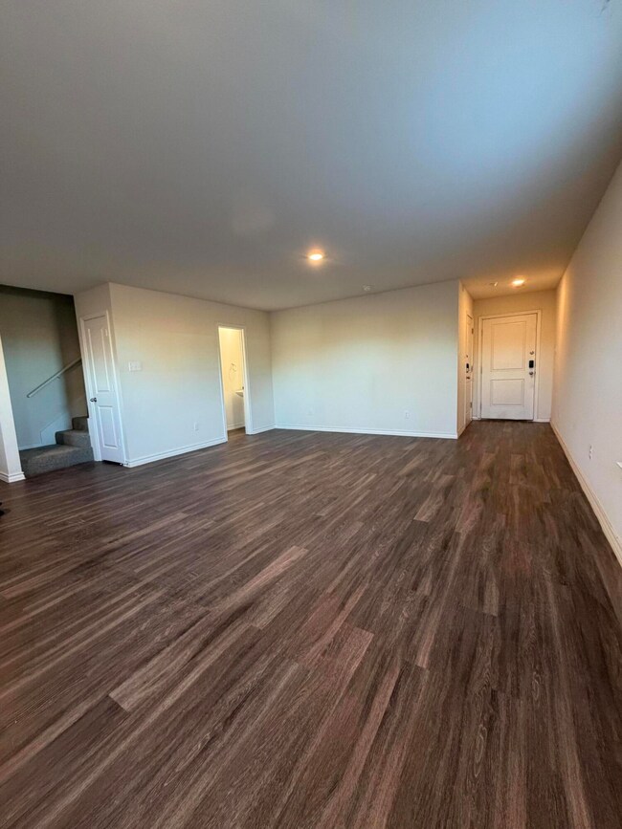406 N Zenith Ave Unit A & B Lubbock, TX 79403
Parkway-Cherry Point NeighborhoodEstimated payment $2,073/month
Highlights
- 24-Hour Security
- Open Floorplan
- High Ceiling
- New Construction
- Traditional Architecture
- 5-minute walk to George Woods Park
About This Home
Fantastic opportunity for investors or house hackers! This brand-new 2023 duplex has never been lived in and offers two identical units, each featuring over 1,200 sq. ft. of well-designed living space. The property is nearly complete, all that's needed are the final finishing touches, and all remaining materials are already on site and included, making this an ideal project for someone ready to step in and add instant value. Built with energy-efficient features and modern finishes, each unit comes equipped with smart home technology, including a programmable thermostat, keyless smart locks, and an integrated smart home hub for added convenience and security.
Property Details
Home Type
- Multi-Family
Year Built
- Built in 2023 | New Construction
Lot Details
- 8,400 Sq Ft Lot
- 1 Common Wall
- Wood Fence
- Back Yard Fenced
- Landscaped
Parking
- 2 Car Attached Garage
- Front Facing Garage
- Off-Street Parking
Home Design
- Traditional Architecture
- Property Attached
- Slab Foundation
- Composition Roof
- Lap Siding
Interior Spaces
- 2,176 Sq Ft Home
- 2-Story Property
- Open Floorplan
- High Ceiling
- Ceiling Fan
- Awning
- Blinds
- Storage
Kitchen
- Oven
- Microwave
- Dishwasher
- Stainless Steel Appliances
- Granite Countertops
- Disposal
Flooring
- Carpet
- Vinyl
Bedrooms and Bathrooms
- 6 Bedrooms
- Walk-In Closet
Laundry
- Laundry on upper level
- Washer and Electric Dryer Hookup
Home Security
- Security System Owned
- Security Lights
- Security Gate
- Smart Home
- Smart Thermostat
- Carbon Monoxide Detectors
Additional Features
- Covered Patio or Porch
- Central Heating and Cooling System
Community Details
- No Home Owners Association
- 24-Hour Security
Listing and Financial Details
- Assessor Parcel Number R137569
Map
Home Values in the Area
Average Home Value in this Area
Property History
| Date | Event | Price | List to Sale | Price per Sq Ft |
|---|---|---|---|---|
| 11/04/2025 11/04/25 | For Sale | $330,000 | -- | $152 / Sq Ft |
Source: Lubbock Association of REALTORS®
MLS Number: 202562643
- 1937 E Colgate St
- 1918 E Cornell St
- 2704 E Colgate St
- 2627 E Cornell St
- 2901 E Cornell St
- 2641 E Baylor St
- 2907 E Cornell St
- 2909 E Cornell St
- 1813 E Colgate St
- 2902 E Bates St
- 2914 E Colgate St
- 2611 Parkway Dr
- 1810 E Colgate St
- 2627 Parkway Dr
- 2915 E Baylor St
- 1815 E Amherst St
- 2639 Parkway Dr
- 1714 E Cornell St
- 1710 E Dartmouth St
- 2905 E Cornell St
- 1906 E Baylor St
- 1726 E Dartmouth St Unit A
- 2612 E Auburn St
- 512 N Martin Luther King Blvd
- 1716 E Dartmouth St Unit B
- 2914 E Cornell St
- 2705 E 2nd St Unit A
- 3118 E Cornell St
- 3108 E Cornell St
- 924 E Emory St
- 1510 E Cornell St
- 1505 E Amherst St
- 2710 E 3rd St
- 2105 E 4th St
- 214 Guava Ave
- 3414 E 3rd St
- 2707 E 9th St
- 1516 E 8th St
- 506 E Municipal Dr
- 2131 E Broadway
