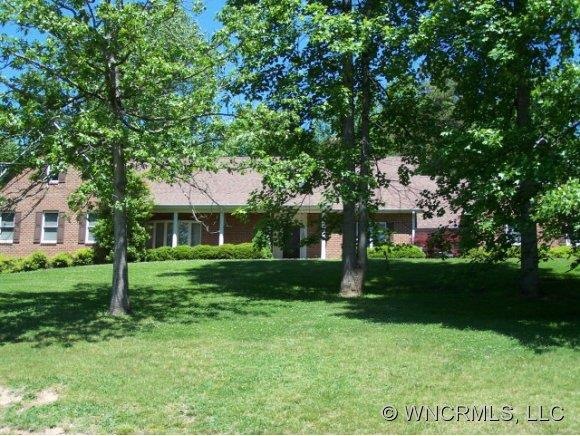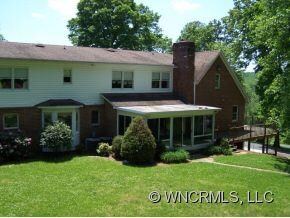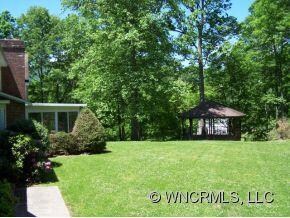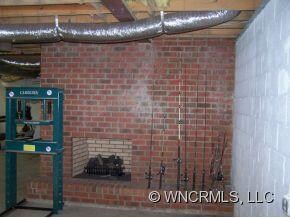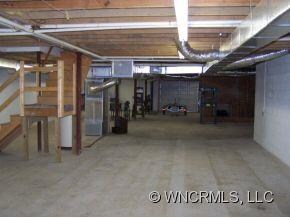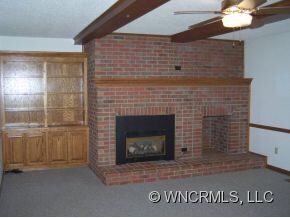
406 Old Clear Creek Rd Marion, NC 28752
Highlights
- Greenhouse
- Colonial Architecture
- Wood Flooring
- Whirlpool in Pool
- Wooded Lot
- Fireplace
About This Home
As of November 2018Expansive sq footage abounds in this beautifully built custom brick colonial home. Careful thought has been put into the layout of the interior design. Every sq inch of usable space has been creatively utilized with a few pleasant surprises where you least expect them! It would not be cliche to say that you truly must see this property to appreciate its full amenities.Large decks ideal for entertaining, well landscaped and gazebo. 3 car garage.
Last Buyer's Agent
Non Member
Canopy Administration
Home Details
Home Type
- Single Family
Est. Annual Taxes
- $4,093
Year Built
- Built in 1991
Parking
- 1
Home Design
- Colonial Architecture
- Williamsburg Architecture
Interior Spaces
- Fireplace
- Insulated Windows
- Window Treatments
- Storage Room
- Storm Doors
- Kitchen Island
Flooring
- Wood
- Tile
Bedrooms and Bathrooms
- Walk-In Closet
Outdoor Features
- Whirlpool in Pool
- Greenhouse
- Shed
Additional Features
- Wooded Lot
- Pasture
Listing and Financial Details
- Assessor Parcel Number 078204639487
Ownership History
Purchase Details
Home Financials for this Owner
Home Financials are based on the most recent Mortgage that was taken out on this home.Purchase Details
Home Financials for this Owner
Home Financials are based on the most recent Mortgage that was taken out on this home.Purchase Details
Purchase Details
Similar Homes in Marion, NC
Home Values in the Area
Average Home Value in this Area
Purchase History
| Date | Type | Sale Price | Title Company |
|---|---|---|---|
| Warranty Deed | $445,000 | None Available | |
| Warranty Deed | $399,000 | None Available | |
| Interfamily Deed Transfer | -- | None Available | |
| Deed | -- | -- |
Mortgage History
| Date | Status | Loan Amount | Loan Type |
|---|---|---|---|
| Open | $176,088 | New Conventional | |
| Closed | $125,000 | New Conventional |
Property History
| Date | Event | Price | Change | Sq Ft Price |
|---|---|---|---|---|
| 11/30/2018 11/30/18 | Sold | $445,000 | -5.3% | $107 / Sq Ft |
| 11/01/2018 11/01/18 | Pending | -- | -- | -- |
| 10/05/2018 10/05/18 | Price Changed | $469,900 | -2.1% | $113 / Sq Ft |
| 09/23/2018 09/23/18 | Price Changed | $479,900 | -1.0% | $116 / Sq Ft |
| 08/25/2018 08/25/18 | Price Changed | $484,900 | -1.0% | $117 / Sq Ft |
| 08/04/2018 08/04/18 | For Sale | $489,900 | +22.8% | $118 / Sq Ft |
| 10/06/2014 10/06/14 | Sold | $399,000 | 0.0% | $91 / Sq Ft |
| 10/06/2014 10/06/14 | Sold | $399,000 | -20.0% | $91 / Sq Ft |
| 09/30/2014 09/30/14 | Pending | -- | -- | -- |
| 09/29/2014 09/29/14 | Pending | -- | -- | -- |
| 06/12/2012 06/12/12 | For Sale | $499,000 | +25.1% | $113 / Sq Ft |
| 05/04/2010 05/04/10 | For Sale | $399,000 | -- | $91 / Sq Ft |
Tax History Compared to Growth
Tax History
| Year | Tax Paid | Tax Assessment Tax Assessment Total Assessment is a certain percentage of the fair market value that is determined by local assessors to be the total taxable value of land and additions on the property. | Land | Improvement |
|---|---|---|---|---|
| 2024 | $4,093 | $578,150 | $57,610 | $520,540 |
| 2023 | $4,093 | $578,150 | $57,610 | $520,540 |
| 2022 | $3,313 | $461,430 | $46,090 | $415,340 |
| 2021 | $3,175 | $461,430 | $46,090 | $415,340 |
| 2020 | $3,225 | $461,980 | $0 | $0 |
| 2019 | $3,225 | $353,550 | $0 | $0 |
| 2017 | $2,335 | $353,550 | $0 | $0 |
| 2016 | $2,264 | $351,610 | $25,740 | $325,870 |
| 2014 | $2,227 | $353,550 | $25,740 | $327,810 |
| 2013 | -- | $353,550 | $25,740 | $327,810 |
Agents Affiliated with this Home
-

Seller's Agent in 2018
Jo Anne Williams
Cornerstone Real Estate Cons.
(828) 335-6712
1 in this area
17 Total Sales
-
N
Buyer's Agent in 2018
Non Member
NC_CanopyMLS
-

Seller's Agent in 2014
Jacque Mentink
ERA Live Moore
(828) 925-9155
93 in this area
214 Total Sales
Map
Source: Canopy MLS (Canopy Realtor® Association)
MLS Number: CARNCM520359
APN: 0782-04-63-9487
- 204 Long St
- 98 Long St
- 90 Long St
- 151 Sunny St
- 000 Hwy 70 None W
- 156 Nubs Knob Dr
- 3586 U S 70
- 16 Terry Ln
- 0 Wildwood Mountain Ln Unit 8
- 185 Waycaster Rd
- 89 Bobcat Path
- 358 Carson Elliott Dr
- 182 U S 221 Business
- 9999 Westwood Dr
- 0 Westwood Dr
- 961 Deep Woods Dr
- 000 Thousand Oaks Dr
- 617 Reservoir Rd
- 70 Grove St
- 510 Reservoir Rd
