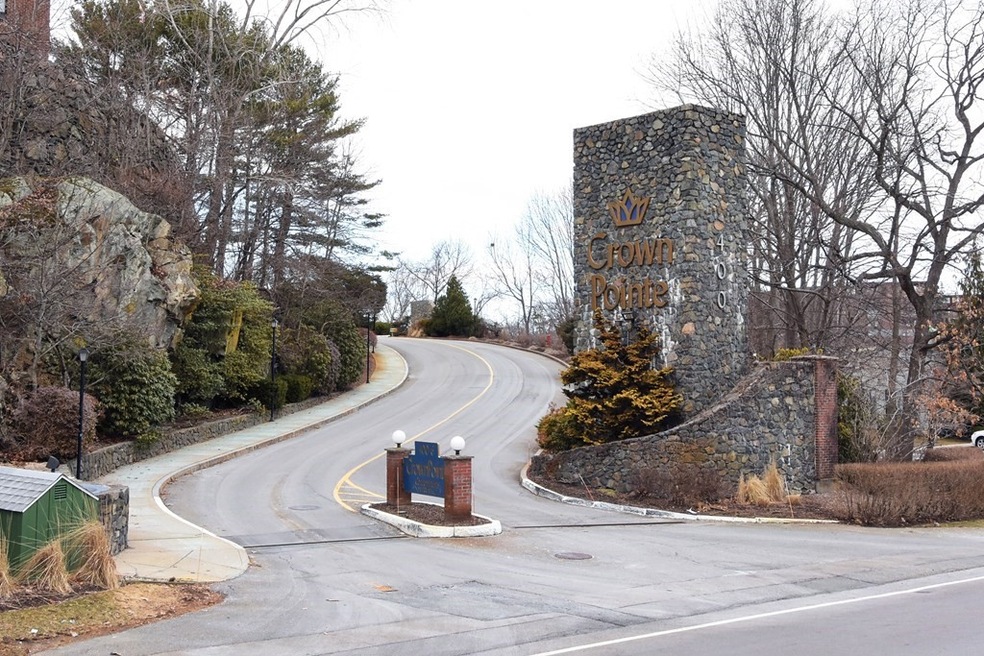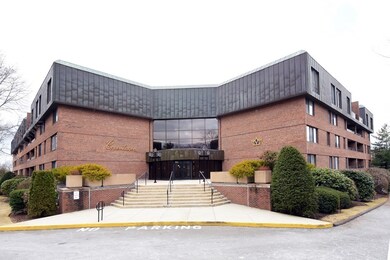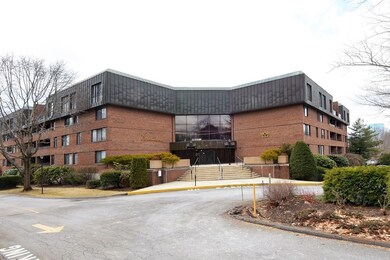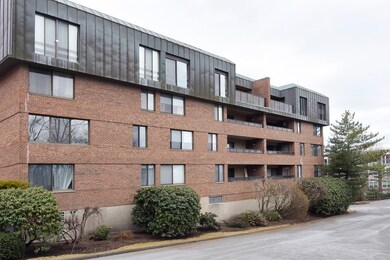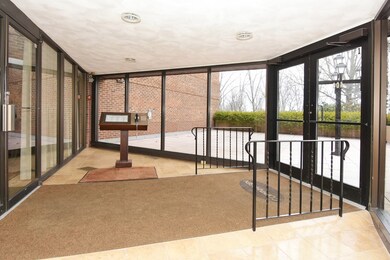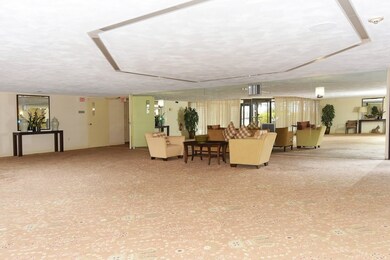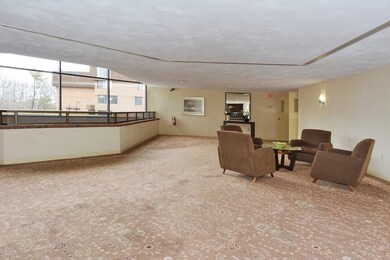
406 Paradise Rd Unit 2Q Swampscott, MA 01907
Highlights
- Fitness Center
- Heated Indoor Pool
- Landscaped Professionally
- Swampscott High School Rated A-
- Medical Services
- Clubhouse
About This Home
As of May 2023Located in the desirable Copenhagen Building, this Southwest facing sunny corner "Q"unit has been meticulously maintained.Beautifully renovated just a few years ago with stunning mahogany engineered hardwood flooring in living room, dining area & hallway. The lovely kitchen has granite countertops, SS appliances, custom wood cabinetry w/complimentary tiled backsplash & tiled plank flooring. The main bedroom has a walk in closet, an extra window allowing for extraordinary natural light, and en suite bathrm w/built in make up counter and additional closet.In unit laundry and large linen closet as well.Convenient garage space directly across from the door as well as plenty of guest spaces.On-site professional management, indoor & outdoor pool for year long enjoyment, tennis court,clubhouse w/exercise room, large common room available for any big events.Monthly condo fee includes ALL UTILITIES.Convenient to all shopping in Vinnin Sq. & public transportation.Easy living meets move-in ready!
Property Details
Home Type
- Condominium
Est. Annual Taxes
- $4,293
Year Built
- Built in 1975 | Remodeled
Lot Details
- Landscaped Professionally
- Sprinkler System
HOA Fees
- $764 Monthly HOA Fees
Parking
- 1 Car Attached Garage
- Tuck Under Parking
- Parking Storage or Cabinetry
- Garage Door Opener
- Off-Street Parking
- Deeded Parking
- Assigned Parking
Home Design
- Garden Home
- Brick Exterior Construction
Interior Spaces
- 1,294 Sq Ft Home
- 1-Story Property
- Crown Molding
- Recessed Lighting
- Insulated Windows
- Sliding Doors
- Dining Area
- Basement
- Exterior Basement Entry
- Security Gate
Kitchen
- Range
- Microwave
- Dishwasher
- Stainless Steel Appliances
- Solid Surface Countertops
- Disposal
Flooring
- Engineered Wood
- Parquet
- Wall to Wall Carpet
- Ceramic Tile
Bedrooms and Bathrooms
- 2 Bedrooms
- Primary bedroom located on second floor
- Linen Closet
- Walk-In Closet
- 2 Full Bathrooms
- Bathtub with Shower
- Separate Shower
Laundry
- Laundry on main level
- Dryer
- Washer
Pool
- Heated Indoor Pool
- Heated In Ground Pool
Outdoor Features
- Balcony
- Covered patio or porch
Location
- Property is near public transit
- Property is near schools
Utilities
- Forced Air Heating and Cooling System
- 1 Cooling Zone
- 1 Heating Zone
- Hot Water Heating System
Listing and Financial Details
- Assessor Parcel Number 2170074
Community Details
Overview
- Association fees include heat, electricity, gas, water, sewer, insurance, security, maintenance structure, road maintenance, ground maintenance, snow removal, trash, air conditioning, reserve funds
- 194 Units
- Crown Pointe Community
Amenities
- Medical Services
- Shops
- Sauna
- Clubhouse
- Laundry Facilities
- Elevator
- Community Storage Space
Recreation
- Tennis Courts
- Fitness Center
- Community Pool
Pet Policy
- No Pets Allowed
Security
- Resident Manager or Management On Site
Ownership History
Purchase Details
Home Financials for this Owner
Home Financials are based on the most recent Mortgage that was taken out on this home.Purchase Details
Home Financials for this Owner
Home Financials are based on the most recent Mortgage that was taken out on this home.Similar Homes in Swampscott, MA
Home Values in the Area
Average Home Value in this Area
Purchase History
| Date | Type | Sale Price | Title Company |
|---|---|---|---|
| Not Resolvable | $395,000 | None Available | |
| Deed | $320,000 | -- |
Mortgage History
| Date | Status | Loan Amount | Loan Type |
|---|---|---|---|
| Open | $160,000 | Purchase Money Mortgage | |
| Open | $276,500 | New Conventional | |
| Previous Owner | $240,000 | New Conventional |
Property History
| Date | Event | Price | Change | Sq Ft Price |
|---|---|---|---|---|
| 05/08/2023 05/08/23 | Sold | $460,000 | +5.8% | $355 / Sq Ft |
| 03/22/2023 03/22/23 | Pending | -- | -- | -- |
| 03/20/2023 03/20/23 | For Sale | $434,900 | +10.1% | $336 / Sq Ft |
| 04/15/2020 04/15/20 | Sold | $395,000 | -1.0% | $305 / Sq Ft |
| 01/30/2020 01/30/20 | Pending | -- | -- | -- |
| 01/22/2020 01/22/20 | Price Changed | $399,000 | -3.9% | $308 / Sq Ft |
| 11/25/2019 11/25/19 | For Sale | $415,000 | 0.0% | $321 / Sq Ft |
| 03/01/2018 03/01/18 | Rented | $2,200 | 0.0% | -- |
| 02/14/2018 02/14/18 | Under Contract | -- | -- | -- |
| 10/14/2017 10/14/17 | For Rent | $2,200 | 0.0% | -- |
| 06/06/2017 06/06/17 | Sold | $320,000 | +6.7% | $247 / Sq Ft |
| 04/22/2017 04/22/17 | Pending | -- | -- | -- |
| 04/10/2017 04/10/17 | For Sale | $299,900 | -- | $232 / Sq Ft |
Tax History Compared to Growth
Tax History
| Year | Tax Paid | Tax Assessment Tax Assessment Total Assessment is a certain percentage of the fair market value that is determined by local assessors to be the total taxable value of land and additions on the property. | Land | Improvement |
|---|---|---|---|---|
| 2025 | $4,737 | $413,000 | $0 | $413,000 |
| 2024 | $4,603 | $400,600 | $0 | $400,600 |
| 2023 | $4,474 | $381,100 | $0 | $381,100 |
| 2022 | $4,293 | $334,600 | $0 | $334,600 |
| 2021 | $4,497 | $325,900 | $0 | $325,900 |
| 2020 | $4,533 | $317,000 | $0 | $317,000 |
| 2019 | $4,274 | $281,200 | $0 | $281,200 |
| 2018 | $3,694 | $230,900 | $0 | $230,900 |
| 2017 | $4,097 | $234,800 | $0 | $234,800 |
| 2016 | $3,658 | $211,100 | $0 | $211,100 |
| 2015 | $3,102 | $180,900 | $0 | $180,900 |
| 2014 | -- | $164,300 | $0 | $164,300 |
Agents Affiliated with this Home
-

Seller's Agent in 2023
Susan Sinrich
Conway - Swampscott
(978) 265-3744
13 in this area
78 Total Sales
-

Buyer's Agent in 2023
Danielle Miller
Homesmart Success Realty
(978) 995-6263
1 in this area
17 Total Sales
-

Seller's Agent in 2020
Mitch Levine
RE/MAX
(781) 883-6460
11 in this area
37 Total Sales
-
M
Seller Co-Listing Agent in 2020
Maggie Slavet
RE/MAX
-

Buyer's Agent in 2020
Patricia Ryan
P.A.R. Properties, Inc.
(781) 710-4048
29 in this area
47 Total Sales
-

Buyer's Agent in 2018
Sharon Tallent
Compass
(617) 206-3333
60 Total Sales
Map
Source: MLS Property Information Network (MLS PIN)
MLS Number: 73089198
APN: SWAM-000172-000001-000002Q
- 406 Paradise Rd Unit 2P
- 5 Bar Link Way Unit 5
- 26 Parsons Dr
- 441 Essex St Unit 302
- 71 Weatherly Dr Unit 71
- 70 Weatherly Dr Unit 306
- 87 Freedom Hollow
- 10 Freedom Hollow
- 6 Loring Hills Ave Unit C3
- 6 Loring Hills Ave Unit G4
- 50 Freedom Hollow Unit 407
- 50 Freedom Hollow Unit 303
- 64 Valiant Way
- 25 Valiant Way Unit 25
- 33 Plymouth Ave
- 29 Brooks Terrace
- 9 Maple Ave
- 68 Walnut Rd
- 26 Sherwood Rd
- 8 Linden Ave
