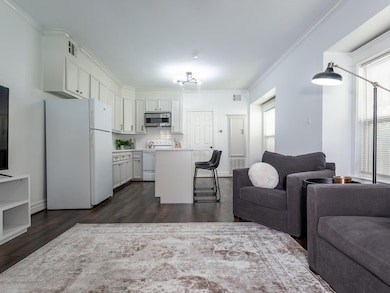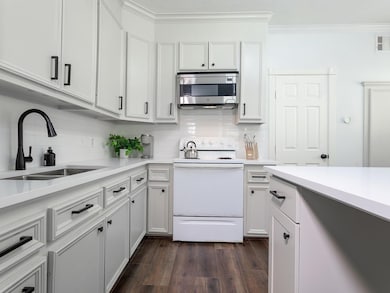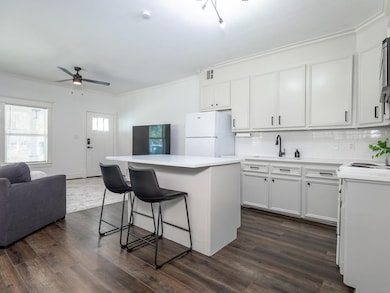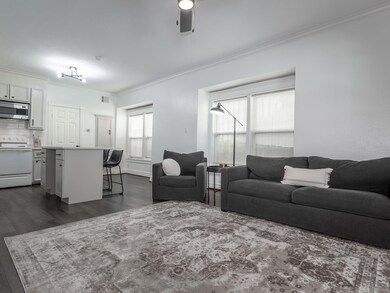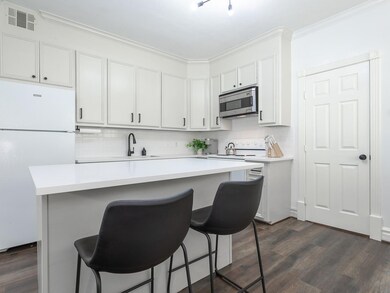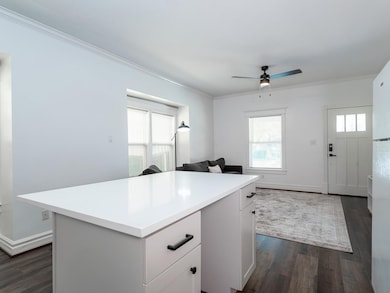406 Pecore St Unit A Houston, TX 77009
Greater Heights NeighborhoodHighlights
- Central Heating and Cooling System
- Travis Elementary School Rated A-
- Stacked Washer and Dryer
About This Home
Welcome home to this beautifully remodeled 1 bed / 1 bath unit in the heart of the Heights! Recently renovated, this cozy space offers 9' ceilings, central air and heat, and plenty of natural light that fills every room. The kitchen is both stylish and functional with quartz countertops, a spacious island, and rich hardwood cabinets. You’ll love the updated bathroom and roomy walk-in closet, plus the added comfort of your own in-unit washer and dryer. A dedicated driveway parking spot is included, and you're just minutes away from Washington Ave, Downtown, White Oak, and Memorial Park. Monthly utilities are simple—with water, sewage, trash, bundled. Come make yourself at home! Please provide 24 hours notice for tour requests.
Property Details
Home Type
- Multi-Family
Est. Annual Taxes
- $7,323
Year Built
- Built in 1925
Interior Spaces
- 685 Sq Ft Home
- 2-Story Property
- Stacked Washer and Dryer
Kitchen
- Electric Oven
- Electric Range
- Microwave
Bedrooms and Bathrooms
- 1 Bedroom
- 1 Full Bathroom
Schools
- Travis Elementary School
- Hogg Middle School
- Heights High School
Additional Features
- 3,500 Sq Ft Lot
- Central Heating and Cooling System
Listing and Financial Details
- Property Available on 6/8/25
- 12 Month Lease Term
Community Details
Overview
- Torres Residence Subdivision
Pet Policy
- Call for details about the types of pets allowed
- Pet Deposit Required
Map
Source: Houston Association of REALTORS®
MLS Number: 49105153
APN: 1284650010001

