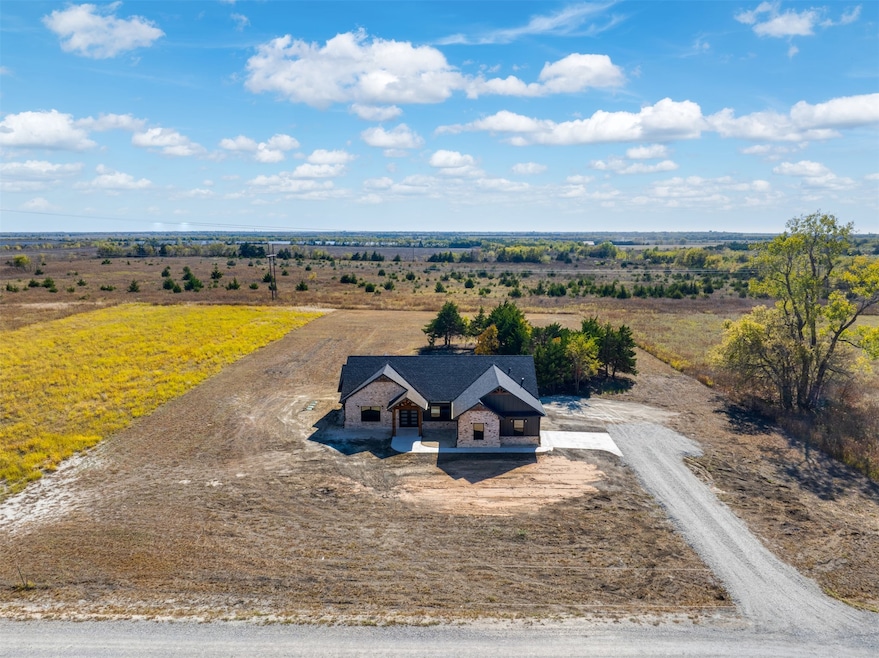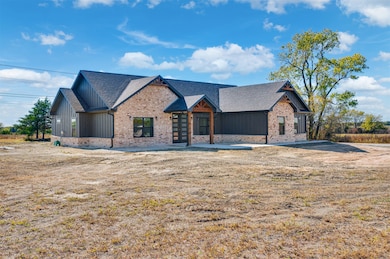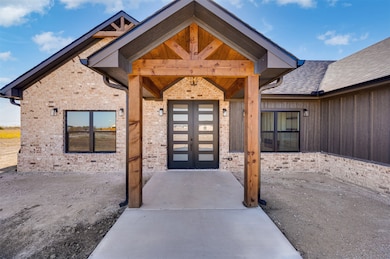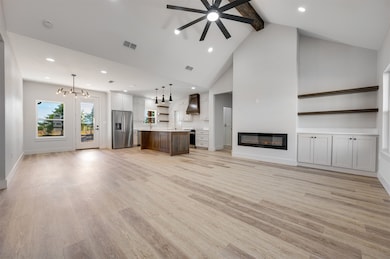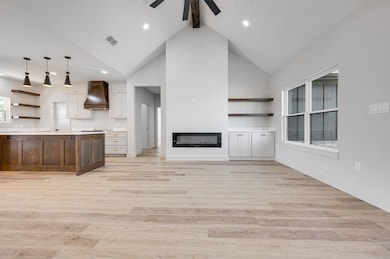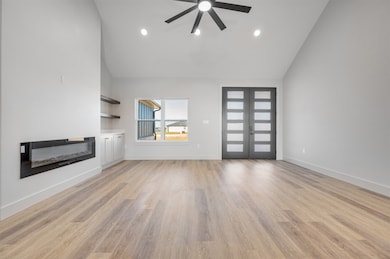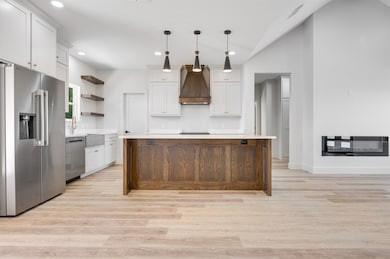406 Private Road 24977 Brookston, TX 75421
Estimated payment $2,053/month
Highlights
- New Construction
- Open Floorplan
- Pond
- Chisum Middle School Rated A-
- Contemporary Architecture
- Wooded Lot
About This Home
New construction 4-bedroom home on 2 acres in Chisum ISD — just 15 minutes to Paris, 30 to Bonham, and 40 to Commerce. Inside, you’ll find great finishes and built in storage everywhere: built-in cabinets in the living room by the fireplace, a large mudroom storage area, and custom shelving and drawers in even the spare bedroom closets. The primary suite has a huge closet and a dual-head shower in an oversized shower, a tub for soaking. The main bathroom is oversized with dual sinks. Tall double front doors and high ceilings. The kitchen has extra-tall cabinets, a built-in microwave, and a large corner pantry with countertop space for appliances or storage. Outside, there’s extended concrete parking, plus covered front and back porches — all on a 2-acre lot. Video tour available.
Listing Agent
Keller Williams Legacy Brokerage Phone: 972-599-7000 License #0826295 Listed on: 11/06/2025

Home Details
Home Type
- Single Family
Est. Annual Taxes
- $284
Year Built
- Built in 2025 | New Construction
Lot Details
- 1.95 Acre Lot
- Lot Dimensions are 190x445
- Property fronts a private road
- Private Entrance
- Level Lot
- Cleared Lot
- Wooded Lot
- Few Trees
- Private Yard
- Lawn
- Back Yard
Parking
- 1 Car Attached Garage
- Enclosed Parking
- Parking Pad
- Inside Entrance
- Side Facing Garage
- Single Garage Door
- Gravel Driveway
- Guest Parking
- Additional Parking
- On-Street Parking
- Open Parking
- Outside Parking
- Secure Parking
Home Design
- Contemporary Architecture
- Farmhouse Style Home
- Modern Architecture
- Brick Exterior Construction
- Slab Foundation
- Composition Roof
- Board and Batten Siding
Interior Spaces
- 1,975 Sq Ft Home
- 1-Story Property
- Open Floorplan
- Built-In Features
- Cathedral Ceiling
- Chandelier
- Decorative Lighting
- Decorative Fireplace
- Self Contained Fireplace Unit Or Insert
- Electric Fireplace
- Mud Room
- Family Room with Fireplace
- Living Room with Fireplace
- Den with Fireplace
- Luxury Vinyl Plank Tile Flooring
- Fire and Smoke Detector
Kitchen
- Eat-In Kitchen
- Electric Range
- Microwave
- Dishwasher
- Kitchen Island
- Granite Countertops
- Disposal
Bedrooms and Bathrooms
- 4 Bedrooms
- Cedar Closet
- Walk-In Closet
- 2 Full Bathrooms
- Double Vanity
Laundry
- Laundry in Utility Room
- Washer and Electric Dryer Hookup
Outdoor Features
- Pond
- Covered Patio or Porch
- Exterior Lighting
- Rain Gutters
Schools
- Chisum Elementary School
- Chisum High School
Farming
- Pasture
Utilities
- Central Heating and Cooling System
- Underground Utilities
- Aerobic Septic System
- Sewer Not Available
- High Speed Internet
Community Details
- Highway 82 Sub Ph II Subdivision
- Laundry Facilities
Listing and Financial Details
- Tax Lot 26
- Assessor Parcel Number 130815
Map
Home Values in the Area
Average Home Value in this Area
Property History
| Date | Event | Price | List to Sale | Price per Sq Ft |
|---|---|---|---|---|
| 11/06/2025 11/06/25 | For Sale | $385,000 | -- | $195 / Sq Ft |
Source: North Texas Real Estate Information Systems (NTREIS)
MLS Number: 21105922
- 24 Private Road 24970
- 6447 County Road 24900
- TBD County Road 24960
- 00 Hwy 82
- 1347 Farm Road 38 S
- LOT 20 Tbd Pr 44005
- 0 Hwy 82 W Unit 24759796
- Tract 5 County Road 24900
- Tract 6 County Road 24900
- 0 County Road 23900
- parcel 401073 County Road 23900
- Fm 1510 82 W
- 868 County Road 23940
- 1496 County Road 23900
- 1498 County Road 23900
- 0 Tract 1 Fm 38
- 26900 County Rd
- 16369 Us Highway 82 W
- Tract 2 Fm 38
- 647 County Road 26700
- 2416 Graham St
- 1306 Bonham St
- 834 Graham St
- 750 Bonham St Unit 190
- 750 Bonham St Unit 35
- 750 Bonham St Unit 280
- 334 5th St SW Unit 1
- 334 5th St SW Unit 2
- 5 W Houston St Unit 203
- 5 W Houston St Unit 201
- 121 8th St NE
- 1017 12th St SE Unit 1017
- 125-165 12th St SE
- 341 12th St NE
- 125 13th St SE Unit 201
- 1343 Hillard St
- 212 16th St SE
- 506 16th St NE
- 660 16th St NE
- 400 20th St SE Unit 430
