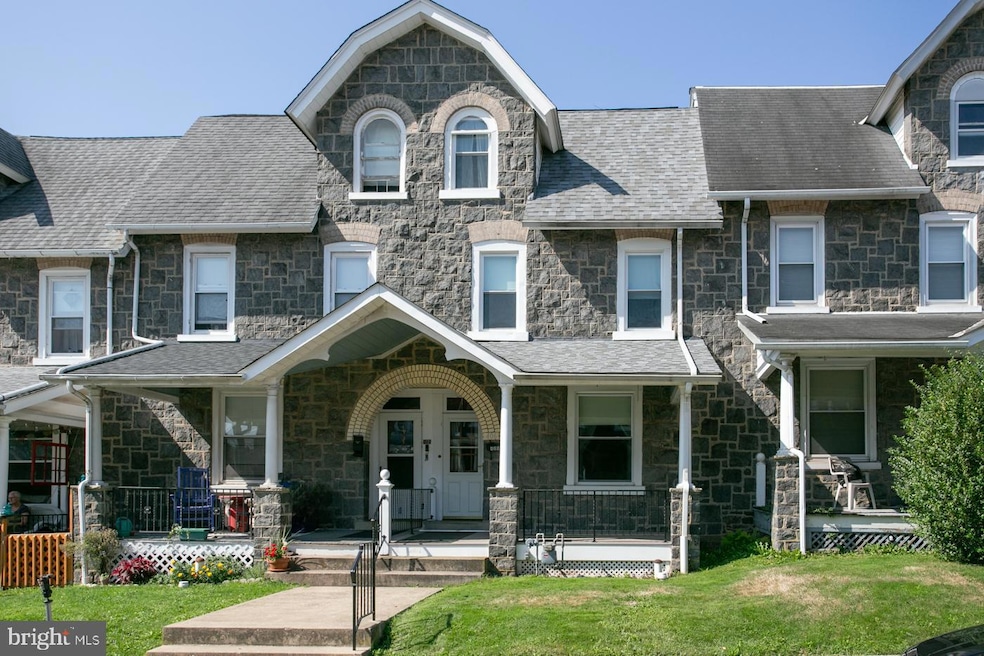
406 Race St Perkasie, PA 18944
East Rockhill NeighborhoodHighlights
- Traditional Architecture
- No HOA
- Shed
- Wood Flooring
- Eat-In Kitchen
- Ceiling height of 9 feet or more
About This Home
As of September 2024Make time to see 406 Race Street in Perkasie if you're looking for a place to make your own. This row home is located on a very desirable street in Perkasie and is close to so many wonderful businesses and attractions in the Perkasie and Sellersville area. The owner replaced the roof in 2019, upgraded the front porch in 2022, updated the wiring in the home and proactively waterproofed the basement in 2007. There are newer windows throughout the house. The first floor living area has the original hardwood flooring, and there is a full bathroom off of the kitchen. The second floor has 3 bedrooms and a full bath, and there is a large, finished bonus living area on the third floor which could be used for so many different purposes.
This home is priced to reflect the current condition of the home. As has been noted, many of the systems in this house have been updated, and now a new owner can come in and make the cosmetic changes that best suits their needs.
Agents, please make sure the storm door off of the kitchen is locked when you leave the house. Thank you.
Last Agent to Sell the Property
Coldwell Banker Realty License #RS348710 Listed on: 08/26/2024

Townhouse Details
Home Type
- Townhome
Est. Annual Taxes
- $2,787
Year Built
- Built in 1900
Lot Details
- Lot Dimensions are 18.00 x 159.00
- Back Yard
- Property is in average condition
Parking
- On-Street Parking
Home Design
- Traditional Architecture
- Brick Exterior Construction
- Block Foundation
- Plaster Walls
- Architectural Shingle Roof
- Vinyl Siding
- Masonry
Interior Spaces
- 1,640 Sq Ft Home
- Property has 2 Levels
- Ceiling height of 9 feet or more
- Ceiling Fan
- Dining Area
- Eat-In Kitchen
Flooring
- Wood
- Carpet
Bedrooms and Bathrooms
- 3 Bedrooms
Laundry
- Dryer
- Washer
Basement
- Exterior Basement Entry
- Sump Pump
- Laundry in Basement
Home Security
Utilities
- 90% Forced Air Heating System
- Heating System Uses Natural Gas
- 100 Amp Service
- Natural Gas Water Heater
Additional Features
- Doors are 32 inches wide or more
- Shed
Community Details
- No Home Owners Association
- Storm Doors
Listing and Financial Details
- Tax Lot 618
- Assessor Parcel Number 33-005-618
Ownership History
Purchase Details
Home Financials for this Owner
Home Financials are based on the most recent Mortgage that was taken out on this home.Purchase Details
Purchase Details
Similar Homes in the area
Home Values in the Area
Average Home Value in this Area
Purchase History
| Date | Type | Sale Price | Title Company |
|---|---|---|---|
| Deed | $295,000 | World Wide Land Transfer | |
| Interfamily Deed Transfer | -- | -- | |
| Quit Claim Deed | -- | -- |
Mortgage History
| Date | Status | Loan Amount | Loan Type |
|---|---|---|---|
| Open | $289,656 | FHA |
Property History
| Date | Event | Price | Change | Sq Ft Price |
|---|---|---|---|---|
| 09/25/2024 09/25/24 | Sold | $295,000 | +2.8% | $180 / Sq Ft |
| 08/28/2024 08/28/24 | Pending | -- | -- | -- |
| 08/26/2024 08/26/24 | For Sale | $287,000 | -- | $175 / Sq Ft |
Tax History Compared to Growth
Tax History
| Year | Tax Paid | Tax Assessment Tax Assessment Total Assessment is a certain percentage of the fair market value that is determined by local assessors to be the total taxable value of land and additions on the property. | Land | Improvement |
|---|---|---|---|---|
| 2025 | $2,820 | $16,400 | $2,800 | $13,600 |
| 2024 | $2,820 | $16,400 | $2,800 | $13,600 |
| 2023 | $2,787 | $16,400 | $2,800 | $13,600 |
| 2022 | $2,787 | $16,400 | $2,800 | $13,600 |
| 2021 | $2,738 | $16,400 | $2,800 | $13,600 |
| 2020 | $2,738 | $16,400 | $2,800 | $13,600 |
| 2019 | $2,722 | $16,400 | $2,800 | $13,600 |
| 2018 | $2,722 | $16,400 | $2,800 | $13,600 |
| 2017 | $2,701 | $16,400 | $2,800 | $13,600 |
| 2016 | $2,701 | $16,400 | $2,800 | $13,600 |
| 2015 | -- | $16,400 | $2,800 | $13,600 |
| 2014 | -- | $16,400 | $2,800 | $13,600 |
Agents Affiliated with this Home
-
Anita Serge

Seller's Agent in 2024
Anita Serge
Coldwell Banker Realty
(610) 504-1183
3 in this area
51 Total Sales
-
Tyler Schumann
T
Buyer's Agent in 2024
Tyler Schumann
KW Empower
1 in this area
6 Total Sales
Map
Source: Bright MLS
MLS Number: PABU2077554
APN: 33-005-618
- 321 Race St
- 513 Race St
- 209 W Market St
- 614 Arch St
- 616 Arch St
- 601 W Callowhill St
- 501 N 5th St
- 116 S 5th St
- 56 N 8th St Unit HOMESITE B28
- 22 N 8th St Unit HOMESITE A11
- 52 N 8th St Unit HOMESITE B26
- 50 N 8th St Unit HOMESITE B25
- 48 N 8th St Unit HOMESITE B24
- 44 N 8th St Unit HOMESITE B22
- 40 N 8th St Unit HOMESITE B20
- 18 N 8th St Unit HOMESITE A09
- 424 Dorchester Ln
- 42 S 8th St Unit HOMESITE 21
- 719 Hunters Run
- 444 Dorchester Ln






