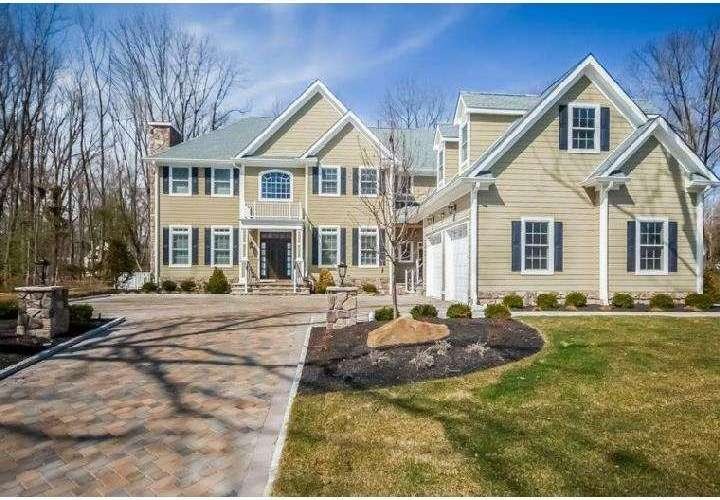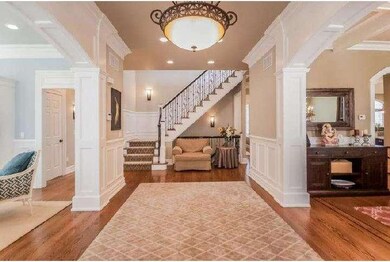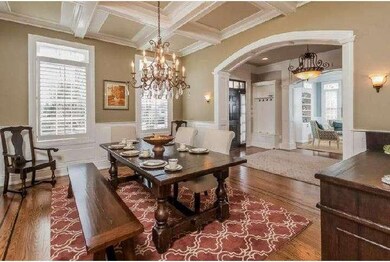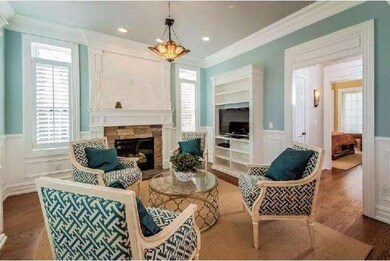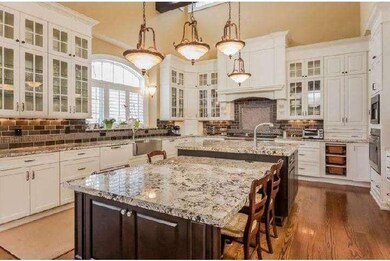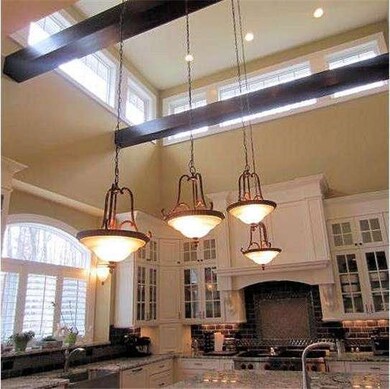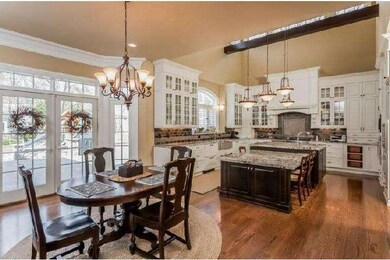
406 Riverside Dr Princeton, NJ 08540
Highlights
- Second Kitchen
- Commercial Range
- Cathedral Ceiling
- Riverside Elementary School Rated A
- Colonial Architecture
- Wood Flooring
About This Home
As of July 2020Brand new exquisite home in Princeton's premier neighborhood "Riverside". 6 bedrooms/6.5 baths spectacular colonial on 3 levels which include a finished walkout lower level w/2nd kitchen. Conveniently located close to Nassau St w/walking distance to restaurants, shops & school. WOW appeal both inside and out. Exterior completed w/landscaping, paver driveway, stone pavers, large raised blue stone patio with built-in commercial gas grill, outside lighting & sprinklers. This stunning home has been well planned for formal entertainment to casual retreats. 10' ceilings on 1st floor, 9' ceilings on 2nd floor, Custom built-ins throughout, plantation shutters on every window, marble & granite counters, 3 gas FPs & laundry on 2 floors. Impressive 2 story kitchen w/architectural details (double row of windows & wood beams). Unsurpassed features w/professional grade appliances (Wolf 6 burner range, sub-zero refrigerator, steam oven, 2 refrigerator drawers), custom Wood Mode cabinetry & built-in Miele coffee machine. Dining room w/built-in wine bar/beverage fridge. Family room w/wood beams/recessed lights. 1st floor also has in-law suite w/full bath, mudroom (laundry, powder room, homework station & cubbies). Magnificent master retreat w/volume ceiling, wood beams, FP & walk-in closet w/built-in organizers. Sumptuous master bath w/marble/tile, walk-in shower, Jacuzzi tub & heated floors. There's a second bedroom suite with bedroom, office/bonus room, bath and laundry. 2 more ensuite bedrooms & loft w/oversize windows & built-in bookcases complete the 2nd floor. Finished walkout lower level w/full kitchen, bath, bedroom, gym & home theater. Extras: 3 zone heating & AC, 2x water heaters, security system & Sonos surround sound system throughout the house and patio. Permits for future pool & generator with Princeton township.
Home Details
Home Type
- Single Family
Est. Annual Taxes
- $38,049
Year Built
- Built in 2013
Lot Details
- 0.56 Acre Lot
- Level Lot
- Sprinkler System
- Property is in good condition
- Property is zoned R5
Parking
- 2 Car Attached Garage
- 3 Open Parking Spaces
Home Design
- Colonial Architecture
- Pitched Roof
- Wood Siding
- Stone Siding
- Concrete Perimeter Foundation
Interior Spaces
- Property has 2 Levels
- Wet Bar
- Beamed Ceilings
- Cathedral Ceiling
- Ceiling Fan
- Gas Fireplace
- Bay Window
- Family Room
- Living Room
- Dining Room
- Home Security System
- Attic
Kitchen
- Second Kitchen
- Butlers Pantry
- Built-In Double Oven
- Commercial Range
- Built-In Range
- Dishwasher
- Kitchen Island
Flooring
- Wood
- Wall to Wall Carpet
- Stone
- Tile or Brick
Bedrooms and Bathrooms
- 6 Bedrooms
- En-Suite Primary Bedroom
- En-Suite Bathroom
- In-Law or Guest Suite
- Whirlpool Bathtub
- Walk-in Shower
Laundry
- Laundry Room
- Laundry on main level
Finished Basement
- Basement Fills Entire Space Under The House
- Exterior Basement Entry
Eco-Friendly Details
- Energy-Efficient Appliances
- Energy-Efficient Windows
Outdoor Features
- Patio
- Exterior Lighting
Schools
- Riverside Elementary School
- J Witherspoon Middle School
- Princeton High School
Utilities
- Forced Air Heating and Cooling System
- Heating System Uses Gas
- 200+ Amp Service
- Natural Gas Water Heater
- Cable TV Available
Community Details
- No Home Owners Association
- Riverside Subdivision
Listing and Financial Details
- Tax Lot 00028
- Assessor Parcel Number 14-07805-00028
Ownership History
Purchase Details
Home Financials for this Owner
Home Financials are based on the most recent Mortgage that was taken out on this home.Purchase Details
Home Financials for this Owner
Home Financials are based on the most recent Mortgage that was taken out on this home.Purchase Details
Home Financials for this Owner
Home Financials are based on the most recent Mortgage that was taken out on this home.Purchase Details
Home Financials for this Owner
Home Financials are based on the most recent Mortgage that was taken out on this home.Purchase Details
Home Financials for this Owner
Home Financials are based on the most recent Mortgage that was taken out on this home.Purchase Details
Home Financials for this Owner
Home Financials are based on the most recent Mortgage that was taken out on this home.Purchase Details
Home Financials for this Owner
Home Financials are based on the most recent Mortgage that was taken out on this home.Similar Homes in Princeton, NJ
Home Values in the Area
Average Home Value in this Area
Purchase History
| Date | Type | Sale Price | Title Company |
|---|---|---|---|
| Bargain Sale Deed | $2,250,000 | Fidelity National Ttl Ins Co | |
| Warranty Deed | -- | None Available | |
| Deed | $2,087,500 | Chicago Title Insurance Co | |
| Interfamily Deed Transfer | -- | Chicago Title Insurance Co | |
| Deed | $1,862,500 | Alta Title Insurance Commitm | |
| Deed | $495,000 | None Available | |
| Deed | $780,000 | -- |
Mortgage History
| Date | Status | Loan Amount | Loan Type |
|---|---|---|---|
| Previous Owner | $1,071,600 | New Conventional | |
| Previous Owner | $250,000 | Credit Line Revolving | |
| Previous Owner | $1,200,000 | Adjustable Rate Mortgage/ARM | |
| Previous Owner | $1,480,000 | New Conventional | |
| Previous Owner | $375,000 | Stand Alone Second | |
| Previous Owner | $624,000 | No Value Available |
Property History
| Date | Event | Price | Change | Sq Ft Price |
|---|---|---|---|---|
| 07/21/2020 07/21/20 | Sold | $2,250,000 | -8.2% | $460 / Sq Ft |
| 06/22/2020 06/22/20 | Pending | -- | -- | -- |
| 06/02/2020 06/02/20 | Price Changed | $2,450,000 | -2.0% | $501 / Sq Ft |
| 04/20/2020 04/20/20 | For Sale | $2,500,000 | +19.8% | $511 / Sq Ft |
| 08/07/2014 08/07/14 | Sold | $2,087,500 | -4.9% | -- |
| 07/25/2014 07/25/14 | Pending | -- | -- | -- |
| 03/08/2014 03/08/14 | For Sale | $2,195,000 | +17.9% | -- |
| 12/31/2012 12/31/12 | Sold | $1,862,000 | +276.2% | -- |
| 07/30/2012 07/30/12 | Pending | -- | -- | -- |
| 04/04/2012 04/04/12 | Sold | $495,000 | -73.2% | -- |
| 04/04/2012 04/04/12 | Price Changed | $1,849,000 | 0.0% | -- |
| 04/04/2012 04/04/12 | For Sale | $1,849,000 | -0.7% | -- |
| 03/17/2012 03/17/12 | Off Market | $1,862,000 | -- | -- |
| 02/29/2012 02/29/12 | For Sale | $1,800,000 | +213.0% | -- |
| 08/26/2011 08/26/11 | For Sale | $575,000 | -- | -- |
Tax History Compared to Growth
Tax History
| Year | Tax Paid | Tax Assessment Tax Assessment Total Assessment is a certain percentage of the fair market value that is determined by local assessors to be the total taxable value of land and additions on the property. | Land | Improvement |
|---|---|---|---|---|
| 2024 | $45,750 | $1,819,800 | $556,000 | $1,263,800 |
| 2023 | $45,750 | $1,819,800 | $556,000 | $1,263,800 |
| 2022 | $44,258 | $1,819,800 | $556,000 | $1,263,800 |
| 2021 | $44,385 | $1,819,800 | $556,000 | $1,263,800 |
| 2020 | $44,039 | $1,819,800 | $556,000 | $1,263,800 |
| 2019 | $43,166 | $1,819,800 | $556,000 | $1,263,800 |
| 2018 | $42,438 | $1,819,800 | $556,000 | $1,263,800 |
| 2017 | $41,855 | $1,819,800 | $556,000 | $1,263,800 |
| 2016 | $41,200 | $1,819,800 | $556,000 | $1,263,800 |
| 2015 | $39,148 | $1,733,400 | $506,000 | $1,227,400 |
| 2014 | $37,875 | $1,733,400 | $506,000 | $1,227,400 |
Agents Affiliated with this Home
-
D
Seller's Agent in 2020
DIANE TERRY
KELLER WILLIAMS REALTY
-
A
Buyer's Agent in 2020
ABDULBASET ABDULLA
WEICHERT REALTORS
-

Seller's Agent in 2014
Jody Siano
Keller Williams Premier
(609) 529-8107
48 Total Sales
-

Buyer's Agent in 2014
Robin Froehlich
Callaway Henderson Sotheby's Int'l-Princeton
(609) 731-4498
19 in this area
32 Total Sales
-

Seller's Agent in 2012
Cheryl Goldman
Callaway Henderson Sotheby's Int'l-Princeton
(609) 439-9072
6 in this area
14 Total Sales
-

Seller's Agent in 2012
Kyle Poskitt
Realty Executives
(973) 575-6700
13 Total Sales
Map
Source: Bright MLS
MLS Number: 1002830136
APN: 14-07805-0000-00028
