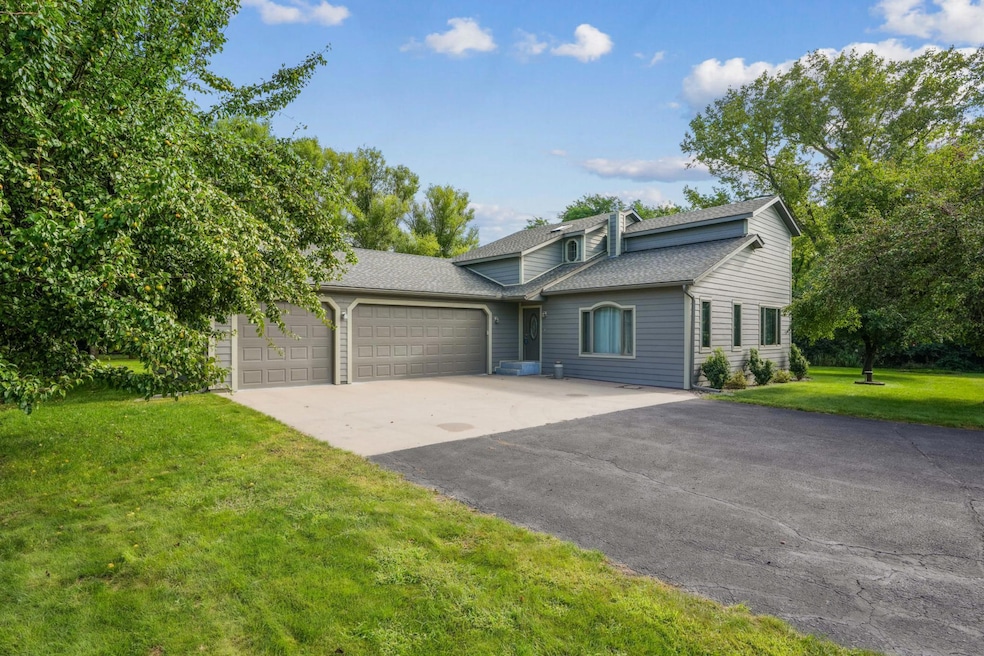
406 S Fork Dr Hudson, WI 54016
Troy NeighborhoodEstimated payment $3,745/month
Highlights
- Multiple Garages
- 114,563 Sq Ft lot
- Recreation Room
- River Crest Elementary School Rated A
- Deck
- No HOA
About This Home
Wonderful 4 bedroom/3 bath home located on scenic 2.63 acre wooded lot. Recent updates include new roof
on home and detached garage, LP siding, garage doors & patio door in 2022. New A/C in 2025 & SS kitchen
appliances in 2020. In addition to the 35x30 heated garage there is a detached 28x28 garage for all the toys. Relax on the deck and enjoy the peaceful surroundings. Great location with quick access to I-94.
Listing Agent
Coldwell Banker Realty Brokerage Phone: 651-253-7899 Listed on: 08/25/2025

Home Details
Home Type
- Single Family
Est. Annual Taxes
- $4,482
Year Built
- Built in 1995
Parking
- 7 Car Attached Garage
- Multiple Garages
- Heated Garage
- Garage Door Opener
Interior Spaces
- 1.5-Story Property
- Family Room with Fireplace
- Living Room with Fireplace
- Recreation Room
- Hobby Room
Kitchen
- Range
- Microwave
- Dishwasher
- Stainless Steel Appliances
- The kitchen features windows
Bedrooms and Bathrooms
- 4 Bedrooms
Laundry
- Dryer
- Washer
Partially Finished Basement
- Sump Pump
- Drain
- Basement Storage
- Natural lighting in basement
Utilities
- Forced Air Heating and Cooling System
- 200+ Amp Service
- Well
- Septic System
Additional Features
- Deck
- 2.63 Acre Lot
Community Details
- No Home Owners Association
- Town/Troy Subdivision
Listing and Financial Details
- Assessor Parcel Number 040103310200
Map
Home Values in the Area
Average Home Value in this Area
Tax History
| Year | Tax Paid | Tax Assessment Tax Assessment Total Assessment is a certain percentage of the fair market value that is determined by local assessors to be the total taxable value of land and additions on the property. | Land | Improvement |
|---|---|---|---|---|
| 2024 | $45 | $416,400 | $87,800 | $328,600 |
| 2023 | $4,458 | $416,400 | $87,800 | $328,600 |
| 2022 | $4,232 | $416,400 | $87,800 | $328,600 |
| 2021 | $4,125 | $273,300 | $61,300 | $212,000 |
| 2020 | $4,185 | $273,300 | $61,300 | $212,000 |
| 2019 | $4,039 | $273,300 | $61,300 | $212,000 |
| 2018 | $3,900 | $273,300 | $61,300 | $212,000 |
| 2017 | $3,713 | $273,300 | $61,300 | $212,000 |
| 2016 | $3,713 | $273,300 | $61,300 | $212,000 |
| 2015 | $3,400 | $273,300 | $61,300 | $212,000 |
| 2014 | $3,285 | $273,300 | $61,300 | $212,000 |
| 2013 | $3,382 | $273,300 | $61,300 | $212,000 |
Property History
| Date | Event | Price | Change | Sq Ft Price |
|---|---|---|---|---|
| 08/28/2025 08/28/25 | For Sale | $619,900 | -- | $187 / Sq Ft |
Mortgage History
| Date | Status | Loan Amount | Loan Type |
|---|---|---|---|
| Closed | $202,400 | New Conventional | |
| Closed | $59,200 | Unknown | |
| Closed | $28,000 | Credit Line Revolving |
Similar Homes in Hudson, WI
Source: NorthstarMLS
MLS Number: 6777951
APN: 040-1033-10-200
- 433 Sunset Dr
- 303 S Cove Rd
- 525 Nordic Ln
- 535 Nordic Ln
- 471 Michael Ct
- 540 Nordic Ln
- 505 Little Orchard Rd
- 320 Shelby Court Lot 34
- 316 Shelby Court Lot 33
- 485 Stone Circle Lot 49
- 312 Shelby Court Lot 32
- 2317 Simply Living Ln Unit D
- 2315 Simply Living Ln Unit C
- 2313 Simply Living Ln Unit B
- 2412 Simply Living Ln
- 2400 Simply Living Ln
- 2301 Simply Living Ln
- 2424 Simply Living Ln
- XXX Tower Rd
- 2341 Sharon Ln
- 2301 Simply Living Ln
- 1717 Southpoint Ln
- 1900-1920 Aspen Dr
- 2000 Maxwell Dr
- 2222 Hanley Rd
- 16477 21st St S
- 1401 Namekagon St
- 98 Tribute Ave
- 1551-1601 Heggen St
- 1100 Mont Croix Dr
- 600 Old Highway 35 S
- 2236 Sacia Ln
- 54 Meadowlark Dr
- 80 Heritage Blvd
- 16 Bridgewater Trail
- 527 13th St S
- 77 Coulee Rd
- 922 Girard St
- 690 Elizabeth Way
- 2988 Radio Rd






