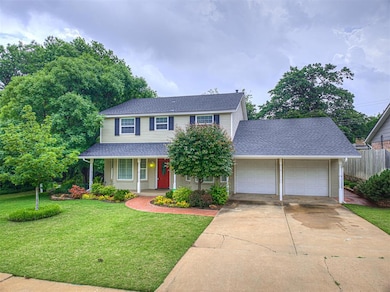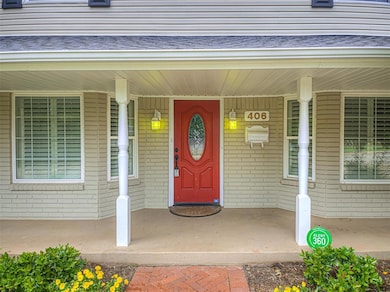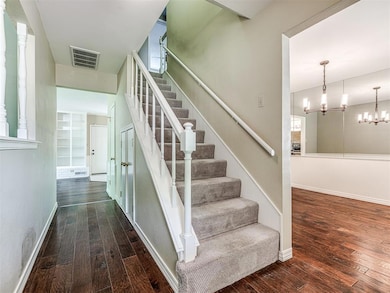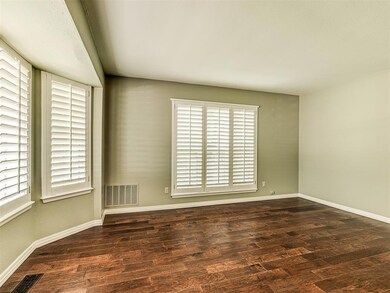
406 Sequoyah Trail Norman, OK 73071
Northeast Norman NeighborhoodHighlights
- Solar Power System
- Colonial Architecture
- Wood Flooring
- Jefferson Elementary School Rated A-
- Deck
- Covered Patio or Porch
About This Home
As of July 2025Welcome to this beautifully maintained and energy-efficient 2-story home located in the heart of Woodcrest Estates in Norman. With 6 bedrooms, 3.5 bathrooms, and plenty of living space, this home offers generous room for both relaxation and entertaining. Step inside to find engineered wood floors, spacious living room, and a cozy gas fireplace. The eat-in kitchen is a standout with quartz countertops, ceramic tile floors, black appliances, a bay window, and pop out drawer under the sink—plus instant hot water for added convenience. Enjoy updated windows upstairs (2022) for improved energy efficiency, complemented by spray foam insulation in the attic. The home is equipped with three HVAC units and a newer double oven (2024). The roof was replaced in 2022, and solar panels were installed in January 2024, keeping utility costs low. Enjoy the outdoors with low-maintenance Trek wood deck, stamped concrete sidewalk, wooden shed and a concrete pad for grilling. Located in the established Woodcrest Estates neighborhood, the next owners of this home will enjoy access to the nearby park, perfect for walks, playtime, or relaxing outdoors. The peaceful setting and mature trees make it a great spot to unwind just minutes away. With six bedrooms and spacious living area, this home offers versatile options for any lifestyle—including multigenerational living, a private space for college students, a home office or business setup, or even Airbnb/rental income potential with a parent-in-law plan. Whether you're looking for room to grow or a layout that fits unique needs, this home delivers ample opportunity. Lovingly maintained and truly move-in ready—don’t miss your chance to own this flexible and spacious gem. Schedule your private tour today! *Agent is related to sellers.
Home Details
Home Type
- Single Family
Est. Annual Taxes
- $2,529
Year Built
- Built in 1972
Lot Details
- 8,712 Sq Ft Lot
- North Facing Home
- Partially Fenced Property
- Wood Fence
- Sprinkler System
Parking
- 2 Car Attached Garage
- Garage Door Opener
Home Design
- Colonial Architecture
- Slab Foundation
- Brick Frame
- Composition Roof
- Vinyl Construction Material
Interior Spaces
- 2,921 Sq Ft Home
- 2-Story Property
- Ceiling Fan
- Gas Log Fireplace
- Home Security System
- Laundry Room
Kitchen
- Built-In Oven
- Electric Oven
- Built-In Range
- Microwave
- Dishwasher
- Disposal
Flooring
- Wood
- Carpet
- Tile
Bedrooms and Bathrooms
- 6 Bedrooms
Eco-Friendly Details
- Solar Power System
Outdoor Features
- Deck
- Covered Patio or Porch
- Outbuilding
- Rain Gutters
Schools
- Jefferson Elementary School
- Longfellow Middle School
- Norman North High School
Utilities
- Central Heating and Cooling System
- Programmable Thermostat
- Cable TV Available
Community Details
- Greenbelt
Listing and Financial Details
- Legal Lot and Block 11 / 13
Ownership History
Purchase Details
Home Financials for this Owner
Home Financials are based on the most recent Mortgage that was taken out on this home.Similar Homes in Norman, OK
Home Values in the Area
Average Home Value in this Area
Purchase History
| Date | Type | Sale Price | Title Company |
|---|---|---|---|
| Warranty Deed | $410,000 | First American Title |
Mortgage History
| Date | Status | Loan Amount | Loan Type |
|---|---|---|---|
| Previous Owner | $50,000 | Credit Line Revolving | |
| Previous Owner | $25,000 | Credit Line Revolving |
Property History
| Date | Event | Price | Change | Sq Ft Price |
|---|---|---|---|---|
| 07/30/2025 07/30/25 | Sold | $410,000 | -3.5% | $140 / Sq Ft |
| 07/14/2025 07/14/25 | Pending | -- | -- | -- |
| 05/25/2025 05/25/25 | For Sale | $425,000 | -- | $145 / Sq Ft |
Tax History Compared to Growth
Tax History
| Year | Tax Paid | Tax Assessment Tax Assessment Total Assessment is a certain percentage of the fair market value that is determined by local assessors to be the total taxable value of land and additions on the property. | Land | Improvement |
|---|---|---|---|---|
| 2024 | $2,529 | $21,115 | $2,617 | $18,498 |
| 2023 | $2,415 | $20,110 | $3,000 | $17,110 |
| 2022 | $2,316 | $20,110 | $3,000 | $17,110 |
| 2021 | $2,441 | $20,110 | $3,000 | $17,110 |
| 2020 | $2,390 | $20,110 | $3,000 | $17,110 |
| 2019 | $2,430 | $20,110 | $3,000 | $17,110 |
| 2018 | $2,356 | $20,110 | $3,000 | $17,110 |
| 2017 | $2,383 | $20,110 | $0 | $0 |
| 2016 | $2,422 | $20,110 | $3,000 | $17,110 |
| 2015 | $2,350 | $20,120 | $3,000 | $17,120 |
| 2014 | $2,373 | $20,120 | $3,000 | $17,120 |
Agents Affiliated with this Home
-
Lara Elliott

Seller's Agent in 2025
Lara Elliott
McGraw Davisson Stewart LLC
(405) 820-9013
2 in this area
42 Total Sales
-
Lizbette Duran
L
Buyer's Agent in 2025
Lizbette Duran
McGraw Davisson Stewart LLC
(580) 747-0824
1 in this area
2 Total Sales
Map
Source: MLSOK
MLS Number: 1170801
APN: R0050520
- 300 Woodside Dr
- 3005 Weymouth Way
- 3001 Weymouth Way
- 317 Wewoka Dr
- 515 Cripple Creek Dr
- 440 Hanging Elm Dr
- 707 E Rock Creek Rd
- 2712 9th Ave NE
- 2504 Harrington Ct
- 2513 Ridgefield Dr
- 208 Ridgefield Dr
- 3003 Tara Ln
- Preston Plan at The Vineyard
- Collin Plan at The Vineyard
- Patrick Plan at The Vineyard
- Lyla Plan at The Vineyard
- Evie Plan at The Vineyard
- Ledger Plan at The Vineyard
- Drew Plan at The Vineyard
- Sutton Plan at The Vineyard






