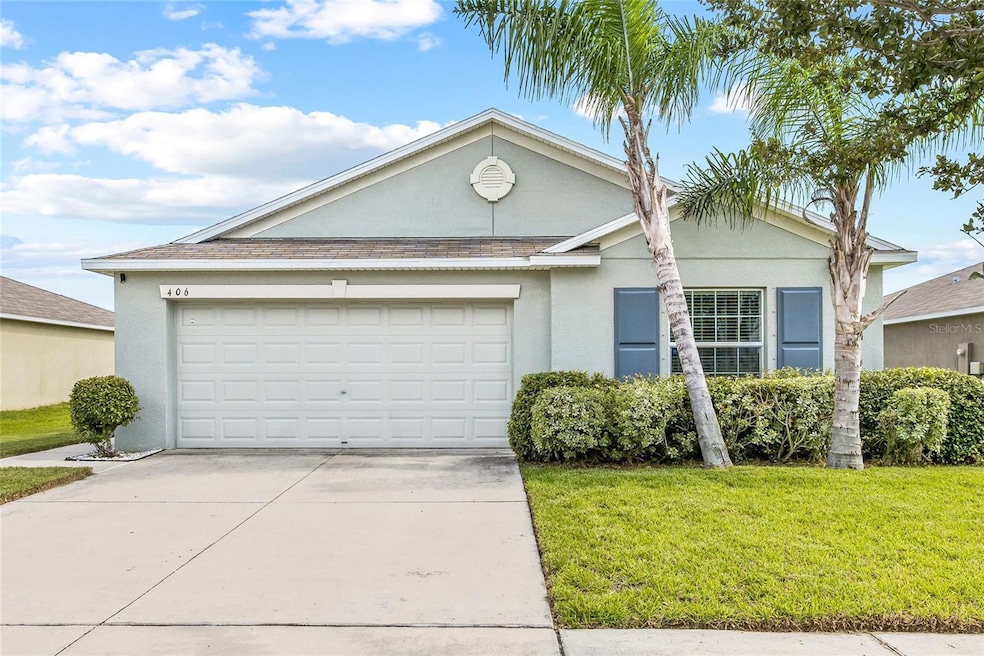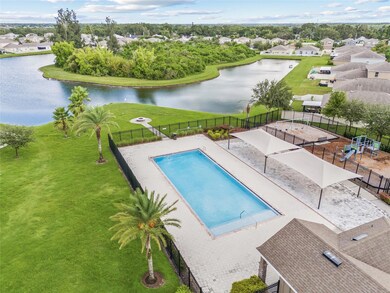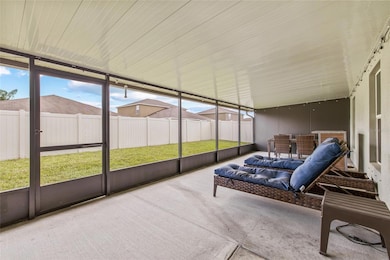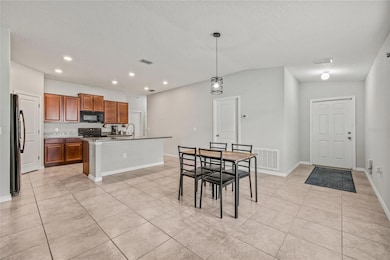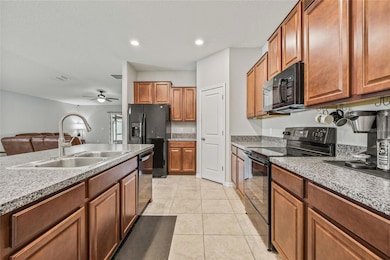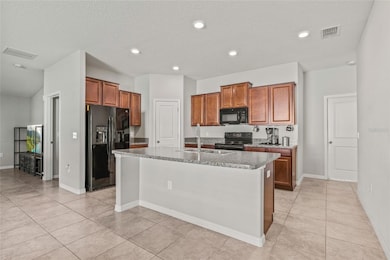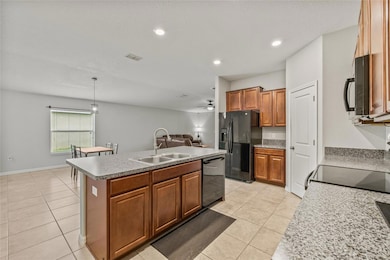406 Serenity Mill Loop Ruskin, FL 33570
Estimated payment $2,180/month
Highlights
- Open Floorplan
- Family Room Off Kitchen
- Screened Patio
- Community Pool
- 2 Car Attached Garage
- Walk-In Closet
About This Home
Start your mornings on the screened lanai, end your evenings by the community pool, and skip the delays that come with new construction. This 4-bedroom, 2-bath home built in 2017 offers an open floor plan, a fully fenced backyard, and a 2-car garage, extended fully screened in lanai, hurricane shutters, all in a move-in-ready package. With over $20,000 in upgrades already completed, including an oversized screened lanai, fully fenced back yard, blinds, landscaping, and appliances. This home is ready for you from day one. Ruskin offers the perfect mix of small-town charm and convenience. Enjoy local restaurants and shops while staying just about 30 minutes from downtown Tampa. Quick access to I-75 puts you close to some of the best beaches in the world, including Anna Maria Island and St. Pete Beach. This home delivers comfort, value, and convenience, all in one great location. Roof, HVAC, Water Heater all 2017.
Listing Agent
EXP REALTY LLC Brokerage Phone: 888-883-8509 License #3442757 Listed on: 07/25/2025

Home Details
Home Type
- Single Family
Est. Annual Taxes
- $6,045
Year Built
- Built in 2017
Lot Details
- 6,600 Sq Ft Lot
- North Facing Home
- Fenced
- Property is zoned RSC-9
HOA Fees
- $92 Monthly HOA Fees
Parking
- 2 Car Attached Garage
- Driveway
Home Design
- Slab Foundation
- Shingle Roof
- Block Exterior
Interior Spaces
- 1,835 Sq Ft Home
- Open Floorplan
- Family Room Off Kitchen
- Combination Dining and Living Room
Kitchen
- Range
- Microwave
- Dishwasher
Flooring
- Carpet
- Tile
Bedrooms and Bathrooms
- 4 Bedrooms
- Walk-In Closet
- 2 Full Bathrooms
Laundry
- Laundry Room
- Dryer
- Washer
Outdoor Features
- Screened Patio
Utilities
- Central Air
- Heat Pump System
- Cable TV Available
Listing and Financial Details
- Visit Down Payment Resource Website
- Legal Lot and Block 16 / 3
- Assessor Parcel Number U-18-32-19-A3H-000003-00016.0
- $2,110 per year additional tax assessments
Community Details
Overview
- Association fees include pool
- Riverbend West / Radley Travez Association
- Riverbend West Ph 1 Subdivision
Recreation
- Community Playground
- Community Pool
Map
Home Values in the Area
Average Home Value in this Area
Tax History
| Year | Tax Paid | Tax Assessment Tax Assessment Total Assessment is a certain percentage of the fair market value that is determined by local assessors to be the total taxable value of land and additions on the property. | Land | Improvement |
|---|---|---|---|---|
| 2024 | $6,045 | $206,372 | -- | -- |
| 2023 | $5,909 | $200,361 | $0 | $0 |
| 2022 | $5,737 | $194,525 | $0 | $0 |
| 2021 | $5,555 | $188,859 | $0 | $0 |
| 2020 | $5,999 | $179,191 | $42,900 | $136,291 |
| 2019 | $5,979 | $179,368 | $39,600 | $139,768 |
| 2018 | $6,237 | $178,216 | $0 | $0 |
| 2017 | $2,859 | $31,350 | $0 | $0 |
| 2016 | $2,126 | $6,600 | $0 | $0 |
Property History
| Date | Event | Price | List to Sale | Price per Sq Ft | Prior Sale |
|---|---|---|---|---|---|
| 10/16/2025 10/16/25 | Price Changed | $299,900 | -4.8% | $163 / Sq Ft | |
| 09/18/2025 09/18/25 | Price Changed | $314,999 | 0.0% | $172 / Sq Ft | |
| 07/25/2025 07/25/25 | For Sale | $315,000 | +43.2% | $172 / Sq Ft | |
| 09/24/2020 09/24/20 | Sold | $220,000 | +2.3% | $121 / Sq Ft | View Prior Sale |
| 06/29/2020 06/29/20 | Pending | -- | -- | -- | |
| 06/23/2020 06/23/20 | For Sale | $215,000 | 0.0% | $118 / Sq Ft | |
| 06/29/2019 06/29/19 | Rented | $1,700 | 0.0% | -- | |
| 06/14/2019 06/14/19 | Under Contract | -- | -- | -- | |
| 03/05/2019 03/05/19 | Price Changed | $1,700 | -10.3% | $1 / Sq Ft | |
| 02/14/2019 02/14/19 | For Rent | $1,895 | 0.0% | -- | |
| 08/17/2018 08/17/18 | Off Market | $194,090 | -- | -- | |
| 11/13/2017 11/13/17 | Sold | $194,090 | 0.0% | $107 / Sq Ft | View Prior Sale |
| 08/21/2017 08/21/17 | Price Changed | $194,090 | +0.2% | $107 / Sq Ft | |
| 08/19/2017 08/19/17 | Pending | -- | -- | -- | |
| 08/02/2017 08/02/17 | For Sale | $193,690 | -- | $107 / Sq Ft |
Purchase History
| Date | Type | Sale Price | Title Company |
|---|---|---|---|
| Warranty Deed | $220,000 | Brokers Title Of Tampa Llc | |
| Special Warranty Deed | $194,100 | North American Title Co |
Mortgage History
| Date | Status | Loan Amount | Loan Type |
|---|---|---|---|
| Open | $209,000 | New Conventional | |
| Previous Owner | $164,090 | New Conventional |
Source: Stellar MLS
MLS Number: TB8411083
APN: U-18-32-19-A3H-000003-00016.0
- 409 Serenity Mill Loop
- 517 Serenity Mill Loop
- 409 21st Ave SW
- 2216 4th St SW
- 149 Cascade Bend Dr
- 129 Cascade Bend Dr
- 2210 Purple Orchid Place
- 304 Cascade Bend Dr
- 102 AND 104 N Domino Dr N
- 114 Eagle Summit Dr
- 105 Blue Alice Spring Ct
- 2316 Roanoke Springs Dr
- 2239 Roanoke Springs Dr
- 1710 7th St SW Unit 82
- 1710 7th St SW Unit 83
- 1710 7th St SW Unit 44
- 1710 7th St SW Unit 67
- 1710 7th St SW Unit 59
- 1710 7th St SW Unit 39
- 1710 7th St SW Unit 24
- 127 Cascade Bend Dr
- 256 Cascade Bend Dr
- 105 Domino Dr N
- 2335 Roanoke Springs Dr
- 401 Pine Terrace Dr
- 326 Pine Terrace Dr
- 417 Pine Terrace Dr
- 315 Pine Terrace Dr
- 524 Pine Terrace Dr
- 2323 Dakota Rock Dr
- 808 Tidal Rock Ave
- 410 Blakely Ct
- 913 Coastal Hammock Ave
- 1132 Lauren Manor Loop
- 2007 12th St SE
- 1398 9th St SE
- 1122 Neptune Dr
- 1105 Windton Oak Dr
- 906 Windton Oak Dr
- 1806 Colding Dr
