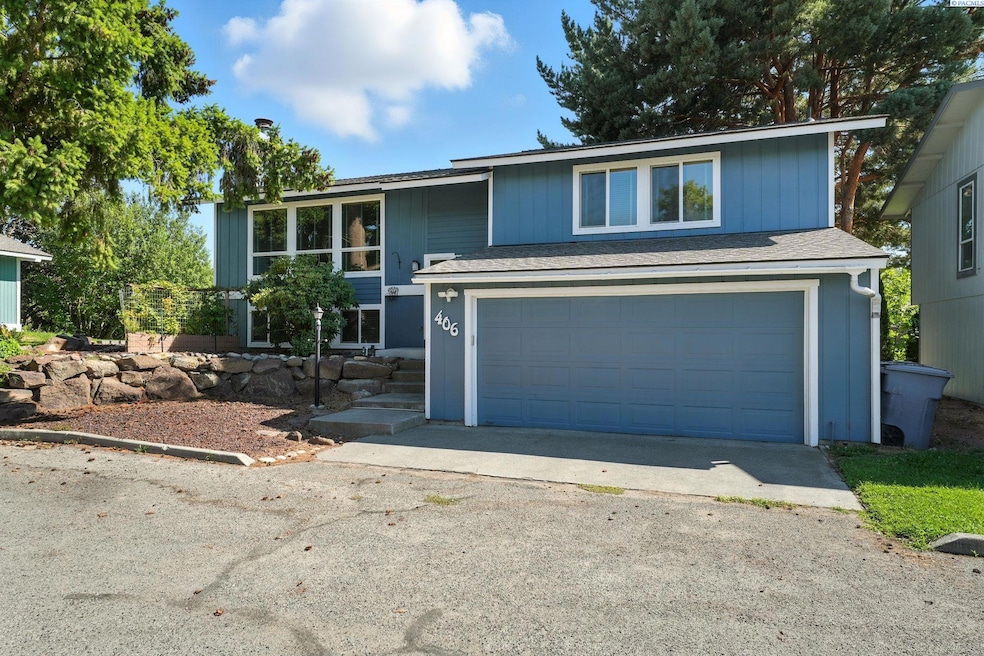
406 Shoreline Ct Richland, WA 99354
Estimated payment $2,690/month
Highlights
- In Ground Pool
- Primary Bedroom Suite
- Hydromassage or Jetted Bathtub
- Hanford High School Rated A
- Deck
- Covered Patio or Porch
About This Home
MLS# 286660 Tucked into a quiet cul-de-sac, this inviting mid-entry home delivers 4 bedrooms, 3 baths, and a fantastic Richland location—less than a mile’s stroll to Leslie Groves Park on the Columbia River and an easy commute to Hanford and PNNL. The upper level offers bright, open living and dining spaces with great flow to the kitchen, while the lower level adds a flexible family room & possible guest suite setup. Outdoor perks abound: this address includes a pool membership plus access to the clubhouse, tennis, and basketball courts—perfect for those sunny Tri-Cities days. Major updates are already handled with a brand-new roof and fresh exterior paint (both done May 2025), so you can move in and enjoy from day one.
Home Details
Home Type
- Single Family
Est. Annual Taxes
- $2,855
Year Built
- Built in 1974
Lot Details
- 6,098 Sq Ft Lot
- Cul-De-Sac
- Fenced
- Garden
Parking
- 2 Car Attached Garage
Home Design
- Split Level Home
- Slab Foundation
- Composition Shingle Roof
- Wood Siding
Interior Spaces
- 2,232 Sq Ft Home
- Ceiling Fan
- Wood Burning Fireplace
- Drapes & Rods
- Family Room
- Laundry Room
Kitchen
- Oven or Range
- Dishwasher
Flooring
- Carpet
- Tile
Bedrooms and Bathrooms
- 4 Bedrooms
- Primary Bedroom Suite
- Hydromassage or Jetted Bathtub
Finished Basement
- Fireplace in Basement
- Natural lighting in basement
Outdoor Features
- In Ground Pool
- Deck
- Covered Patio or Porch
Utilities
- Central Air
- Furnace
- Heat Pump System
Community Details
- Community Pool
Map
Home Values in the Area
Average Home Value in this Area
Tax History
| Year | Tax Paid | Tax Assessment Tax Assessment Total Assessment is a certain percentage of the fair market value that is determined by local assessors to be the total taxable value of land and additions on the property. | Land | Improvement |
|---|---|---|---|---|
| 2024 | $2,807 | $304,830 | $50,000 | $254,830 |
| 2023 | $2,807 | $298,290 | $50,000 | $248,290 |
| 2022 | $2,584 | $259,090 | $50,000 | $209,090 |
| 2021 | $2,464 | $232,950 | $50,000 | $182,950 |
| 2020 | $2,344 | $213,350 | $50,000 | $163,350 |
| 2019 | $1,729 | $191,830 | $38,000 | $153,830 |
| 2018 | $2,062 | $151,950 | $38,000 | $113,950 |
| 2017 | $1,813 | $151,950 | $38,000 | $113,950 |
| 2016 | $1,787 | $151,950 | $38,000 | $113,950 |
| 2015 | $1,821 | $151,950 | $38,000 | $113,950 |
| 2014 | -- | $151,950 | $38,000 | $113,950 |
| 2013 | -- | $151,950 | $38,000 | $113,950 |
Property History
| Date | Event | Price | Change | Sq Ft Price |
|---|---|---|---|---|
| 08/14/2025 08/14/25 | For Sale | $450,000 | +168.7% | $202 / Sq Ft |
| 07/10/2015 07/10/15 | Sold | $167,500 | -1.5% | $75 / Sq Ft |
| 06/04/2015 06/04/15 | Pending | -- | -- | -- |
| 05/21/2015 05/21/15 | For Sale | $170,000 | -- | $76 / Sq Ft |
Purchase History
| Date | Type | Sale Price | Title Company |
|---|---|---|---|
| Warranty Deed | $167,219 | Stewart Title Co 1 |
Mortgage History
| Date | Status | Loan Amount | Loan Type |
|---|---|---|---|
| Open | $32,500 | New Conventional | |
| Previous Owner | $85,796 | New Conventional | |
| Previous Owner | $94,041 | Unknown |
Similar Homes in Richland, WA
Source: Pacific Regional MLS
MLS Number: 286660
APN: 126084050001032
- 2453 Catalina Ct
- 2342 Davison Ave
- 2445 Westmoreland Dr
- 42 Mercury Dr
- 30 Mercury Dr
- 2537 Allegheny Ct
- 711 Hanford St
- 49 Proton Ln
- 28 Proton Ln
- 61 Log Ln
- 49 Log Ln
- 2568 Lavender Ct
- 21 Nuclear Ln
- 50 Compton Ln
- 50 Compton Ln Unit 51
- 49 Compton Ln
- 2041 Davison Ave
- 2113 Rainier Ave
- 2019 George Washington Way
- 517 Catskill St
- 2433 George Washington Way
- 2455 George Washington Way
- 2895 Pauling Ave
- 1900 Stevens Dr
- 1851 Jadwin Ave
- 1515 George Washington Way
- 230 Battelle Blvd
- 2665 Kingsgate Way
- 10602 Burns Rd
- 6105 Road 108
- 650 George Washington Way
- 615 Jadwin Ave
- 10181 Burns Rd
- 355 Bradley Blvd
- 4335 Fallon Dr
- 10305 Chapel Hill Blvd
- 2550 Duportail St
- 302 Greentree Ct
- 2555 Duportail St
- 2513 Duportail St






