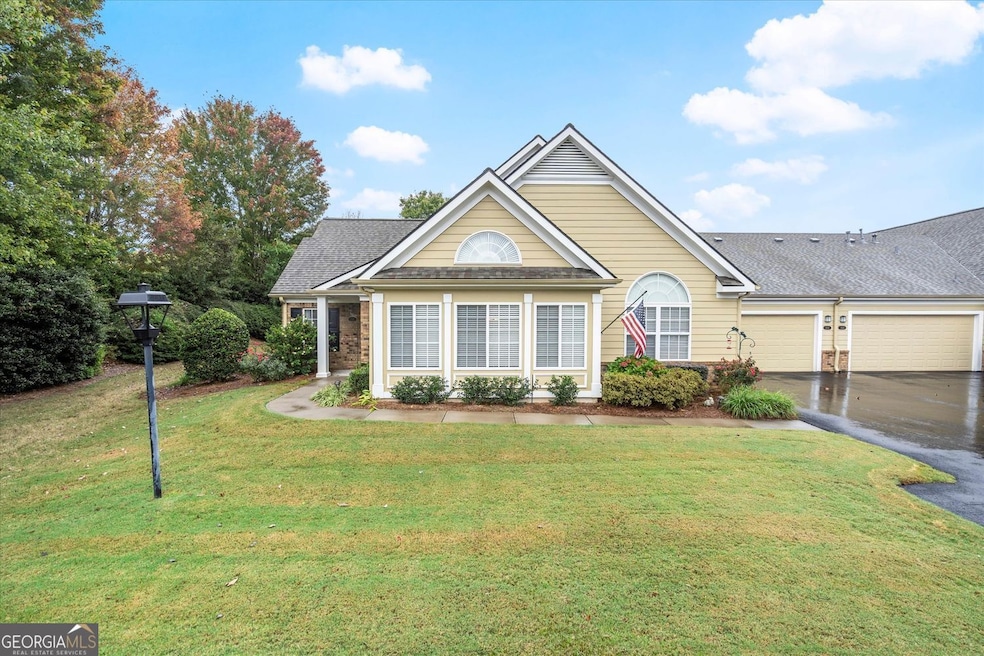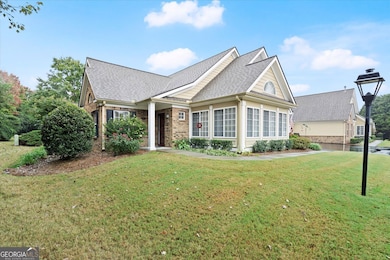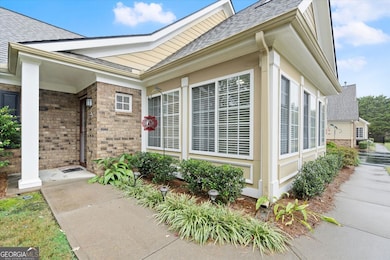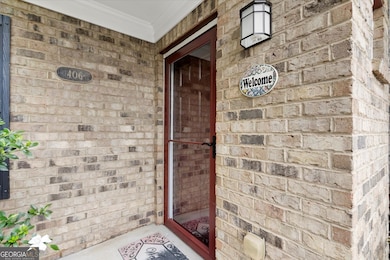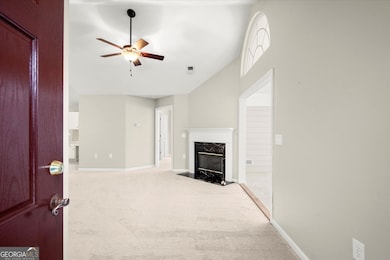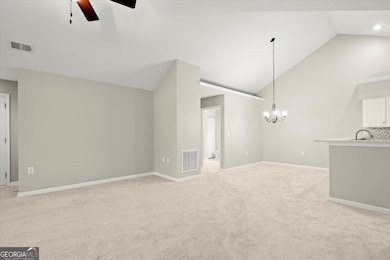406 Sweet Apple Cir Alpharetta, GA 30004
Estimated payment $2,983/month
Highlights
- Fitness Center
- Clubhouse
- Traditional Architecture
- Active Adult
- Vaulted Ceiling
- Sun or Florida Room
About This Home
This beautifully maintained one-level end-unit condo is nestled in a highly sought-after 55+ community, offering the perfect blend of comfort, convenience, and low-maintenance living. Step inside to an open and airy floorplan featuring a bright sunroom filled with natural light, a welcoming family room with a cozy fireplace, and a well-appointed kitchen with quartz countertops and tiled backsplash. Fresh neutral paint and new carpet make this home truly turn-key. Each spacious bedroom includes a private en-suite bath and walk-in closet, providing both privacy and generous storage. The open concept living area is ideal for everyday comfort as well as entertaining guests. Enjoy carefree living with HOA-covered yard maintenance, exterior home maintenance, including roof upkeep, water, and amenities. Community amenities are exceptional, featuring a clubhouse with fitness center, social room, kitchen, and library, a sparkling swimming pool, and a beautiful community garden with raised beds for residents. Regular social events and gatherings foster a warm, welcoming neighborhood atmosphere. Conveniently located within walking distance of shopping and dining, the community also provides a pedestrian crosswalk with signal light at the entrance for safe and easy access to nearby businesses. This home presents a wonderful opportunity to enjoy stepless, single-level living and a relaxed, active lifestyle in a well-cared-for and ideally located community.
Listing Agent
BHHS Georgia Properties Brokerage Phone: License #219813 Listed on: 10/08/2025

Property Details
Home Type
- Condominium
Est. Annual Taxes
- $2,595
Year Built
- Built in 2004
Lot Details
- End Unit
Home Design
- Traditional Architecture
- Garden Home
- Brick Exterior Construction
- Slab Foundation
- Composition Roof
Interior Spaces
- 1,550 Sq Ft Home
- 1-Story Property
- Roommate Plan
- Vaulted Ceiling
- Ceiling Fan
- Factory Built Fireplace
- Gas Log Fireplace
- Window Treatments
- Family Room with Fireplace
- Sun or Florida Room
- Carpet
- Laundry in Kitchen
Kitchen
- Breakfast Bar
- Microwave
- Dishwasher
- Disposal
Bedrooms and Bathrooms
- 2 Main Level Bedrooms
- Walk-In Closet
- 2 Full Bathrooms
Home Security
Parking
- 2 Car Garage
- Parking Accessed On Kitchen Level
- Garage Door Opener
Location
- Property is near schools
- Property is near shops
Schools
- Sweet Apple Elementary School
- Elkins Pointe Middle School
- Milton High School
Utilities
- Forced Air Heating and Cooling System
- Heating System Uses Natural Gas
- Underground Utilities
- Phone Available
- Cable TV Available
Listing and Financial Details
- Tax Lot 406
Community Details
Overview
- Active Adult
- Property has a Home Owners Association
- $1,200 Initiation Fee
- Association fees include ground maintenance, water, trash, maintenance exterior, swimming
- Orchards Of Sweet Apple Subdivision
Recreation
- Fitness Center
- Community Pool
Additional Features
- Clubhouse
- Fire and Smoke Detector
Map
Home Values in the Area
Average Home Value in this Area
Tax History
| Year | Tax Paid | Tax Assessment Tax Assessment Total Assessment is a certain percentage of the fair market value that is determined by local assessors to be the total taxable value of land and additions on the property. | Land | Improvement |
|---|---|---|---|---|
| 2025 | $535 | $180,160 | $27,000 | $153,160 |
| 2023 | $4,316 | $152,920 | $24,400 | $128,520 |
| 2022 | $1,976 | $135,520 | $20,480 | $115,040 |
| 2021 | $2,369 | $126,120 | $16,400 | $109,720 |
| 2020 | $2,400 | $122,800 | $18,040 | $104,760 |
| 2019 | $427 | $116,720 | $14,840 | $101,880 |
| 2018 | $2,399 | $103,600 | $28,080 | $75,520 |
| 2017 | $539 | $83,040 | $18,120 | $64,920 |
| 2016 | $537 | $83,040 | $18,120 | $64,920 |
| 2015 | $879 | $83,040 | $18,120 | $64,920 |
| 2014 | $438 | $77,680 | $16,960 | $60,720 |
Property History
| Date | Event | Price | List to Sale | Price per Sq Ft | Prior Sale |
|---|---|---|---|---|---|
| 11/12/2025 11/12/25 | Price Changed | $525,000 | -4.5% | $339 / Sq Ft | |
| 10/08/2025 10/08/25 | For Sale | $550,000 | +111.6% | $355 / Sq Ft | |
| 02/15/2017 02/15/17 | Sold | $259,900 | -3.7% | $168 / Sq Ft | View Prior Sale |
| 01/25/2017 01/25/17 | Pending | -- | -- | -- | |
| 01/18/2017 01/18/17 | For Sale | $269,900 | -- | $174 / Sq Ft |
Purchase History
| Date | Type | Sale Price | Title Company |
|---|---|---|---|
| Warranty Deed | $259,900 | -- | |
| Deed | $240,000 | -- | |
| Quit Claim Deed | -- | -- | |
| Deed | $213,200 | -- |
Mortgage History
| Date | Status | Loan Amount | Loan Type |
|---|---|---|---|
| Previous Owner | $128,800 | New Conventional |
Source: Georgia MLS
MLS Number: 10620962
APN: 22-3730-1238-371-2
- 4404 Orchard Trace
- 640 Mae Ln
- 285 N Farm Dr
- 290 Rucker Rd
- 495 Carybell Ln
- 2230 Ashton Dr
- 1565 Parkside Dr
- 666 Abbey Ct
- 1115 Primrose Dr
- 530 Camber Woods Dr
- 580 Stillhouse Ln Unit 2
- 113 Quinn Way
- 127 Quinn Way
- 565 Camber Woods Dr
- 13125 Morningpark Cir
- 12440 Brookhill Crossing Ln
- 12655 New Providence Rd
- 12857 Waterside Dr
- 1160 Primrose Dr Unit 1
- 12330 Brookhill Crossing Ln
- 12755 Morningpark Cir
- 1055 Crabapple Lake Cir
- 755 Anna Ln
- 390 Hembree Rd
- 2012 Cortland Rd
- 255 Taylor Meadow Chase
- 515 Spring Gate Ln
- 2012 Towneship Trail
- 585 W Crossville Rd
- 290 Sweetwater Trace
- 1145 Mayfield Rd
- 425 Monivea Ln
- 1232 Harris Commons Place Unit 15
- 500 Elgaen Ct
- 1444 Bellsmith Dr
- 1386 Bellsmith Dr
- 11042 Alpharetta Hwy
- 1020 Olde Roswell Grove
