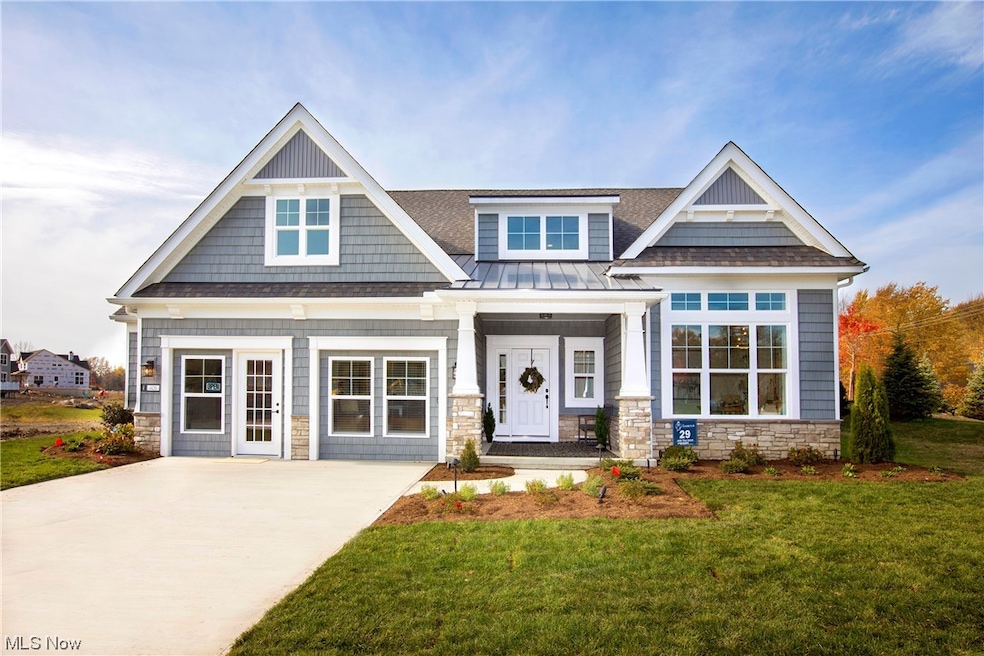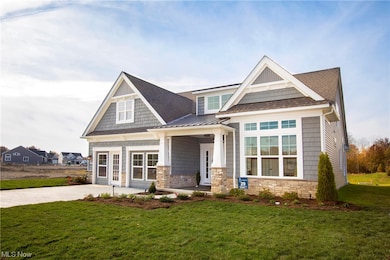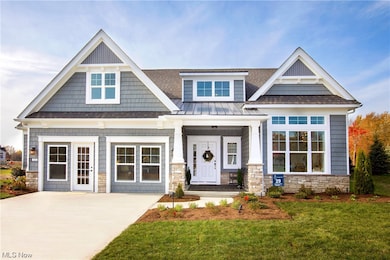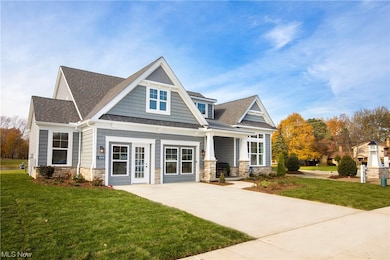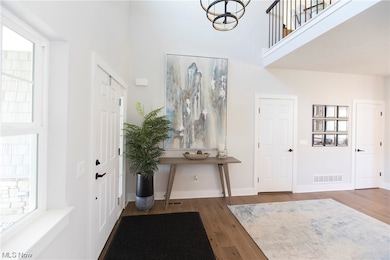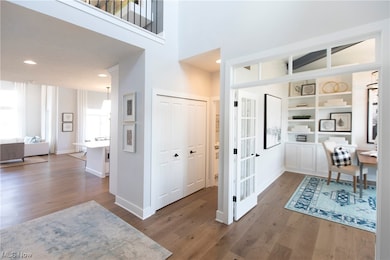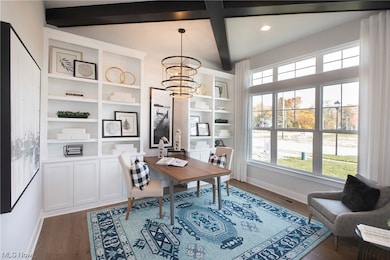406 the Inlet Avon Lake, OH 44012
Estimated payment $4,578/month
Highlights
- Water Views
- New Construction
- Vaulted Ceiling
- Eastview Elementary School Rated A
- Cape Cod Architecture
- Walk-In Pantry
About This Home
Award winning Kopf Builders presents the Harbor Springs in the Harbor of Avon Lake. This sophisticated home combines luxury with elegant casual living. Open floorplan featuring 2,500 square feet of living space with an abundance of windows with vaulted ceilings! Chef's dream kitchen with white shaker cabinets, floating shelves and oversized island! Walk-in pantry, first floor owner's suite with luxury tile shower and barn doors. This home boasts a front porch entry and a covered veranda to the rear. Second level features two ample bedrooms, full bath, loft and optional storage or bedroom. Expect the finest quality from Kopf Builders. This is the model home reflecting the base price and is not for sale.
Listing Agent
Howard Hanna Brokerage Email: greggwasilko@howardhanna.com 440-521-1757 License #308341 Listed on: 03/11/2024

Home Details
Home Type
- Single Family
Year Built
- Built in 2021 | New Construction
Lot Details
- 7,405 Sq Ft Lot
- Lot Dimensions are 64 x 115
- East Facing Home
HOA Fees
- $295 Monthly HOA Fees
Parking
- 2 Car Attached Garage
- Garage Door Opener
Home Design
- Cape Cod Architecture
- Cluster Home
- Slab Foundation
- Fiberglass Roof
- Asphalt Roof
- Stone Siding
- Vinyl Siding
Interior Spaces
- 2,500 Sq Ft Home
- 2-Story Property
- Vaulted Ceiling
- Gas Fireplace
- Water Views
- Fire and Smoke Detector
Kitchen
- Walk-In Pantry
- Range
- Microwave
- Dishwasher
- Disposal
Bedrooms and Bathrooms
- 4 Bedrooms | 2 Main Level Bedrooms
- 3 Full Bathrooms
Outdoor Features
- Patio
- Porch
Utilities
- Humidifier
- Forced Air Heating and Cooling System
- Heating System Uses Gas
Listing and Financial Details
- Home warranty included in the sale of the property
Community Details
Overview
- Association fees include ground maintenance, reserve fund, snow removal
- Vip Association
- The Harbour Avon Lake Subdivision
Amenities
- Public Transportation
Map
Home Values in the Area
Average Home Value in this Area
Property History
| Date | Event | Price | List to Sale | Price per Sq Ft |
|---|---|---|---|---|
| 04/24/2025 04/24/25 | Price Changed | $681,900 | +1.8% | $273 / Sq Ft |
| 03/11/2024 03/11/24 | For Sale | $669,900 | -- | $268 / Sq Ft |
Source: MLS Now (Howard Hanna)
MLS Number: 5023137
- 31670 Walker Rd
- 31430 Pier W
- 548 E Bank
- 31772 Gardenside Dr
- 381 Bates Dr
- 401 Bounty Way Unit 232
- 31825 Bayview Dr Unit 75
- 31825 Bayview Dr Unit 70
- 505 Port Side Dr
- 31105 Roxbury Park Dr
- 522 S Port Dr
- 30907 Arlington Cir
- 588 S Port Dr
- 531 Port Side Dr
- 366 Long Pointe Dr
- 502 Port Side Dr
- 510 Port Side Dr
- 30611 Winston Dr
- 32080 Tuscan Ln Unit M-2
- 32000 Liberty Rose Dr
- 31866 Hazelwood Ln
- 174 Lakewood Dr
- 30360 Clemens Rd
- 28838 Lake Rd
- 1390 Cedarwood Dr Unit 1390 Cedarwood Dr Unit D1
- 1480 Cedarwood Dr Unit 21D
- 1544 Cedarwood Dr Unit 357
- 1597 Cedarwood Dr Unit F
- 1660 Cedarwood Dr Unit 339
- 1630 Crossings Pkwy
- 1675 Cedarwood Dr Unit L
- 1500 Westford Cir
- 1334 Patti Park
- 798 N Greenway Dr
- 1489 Bassett Rd
- 32530 Lake Rd
- 1575 Hunters Chase Dr
- 38 Ashbourne Dr
- 67 Ashbourne Dr
- 27652 Westchester Pkwy
