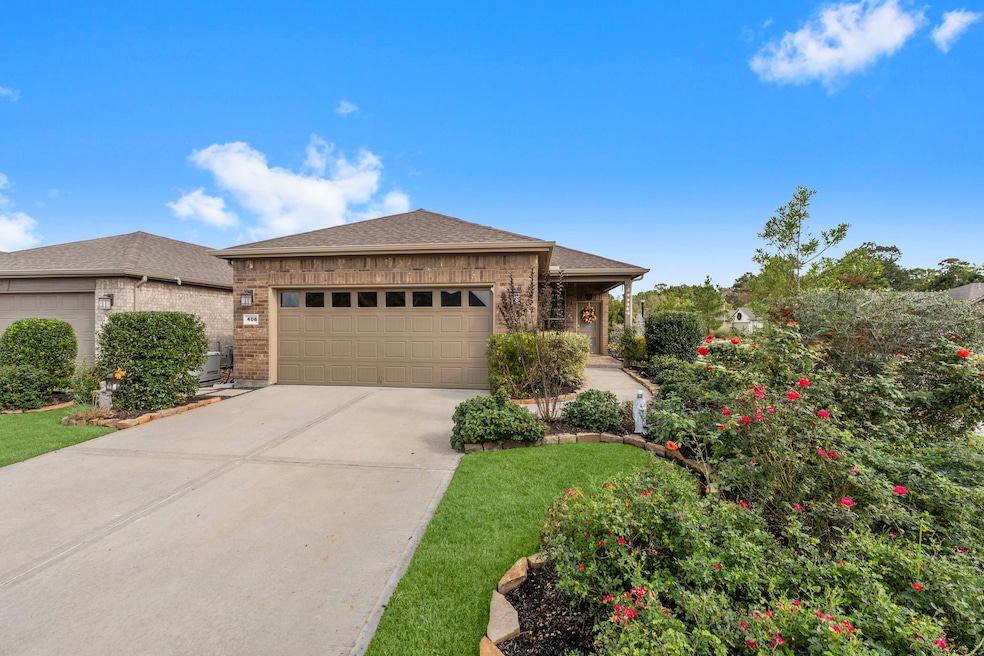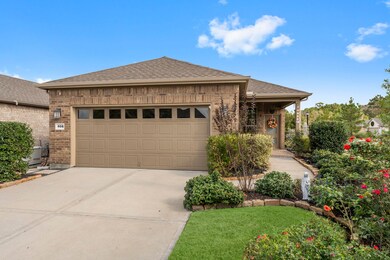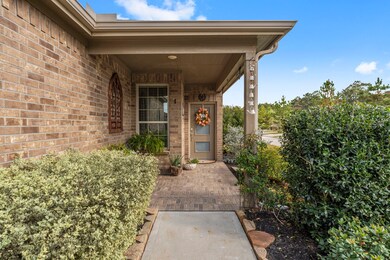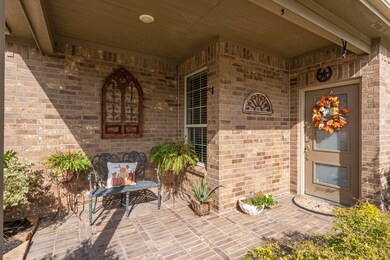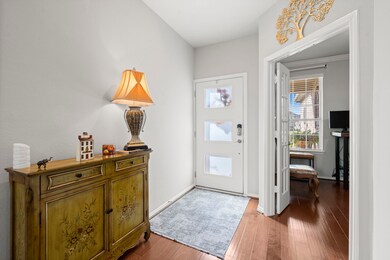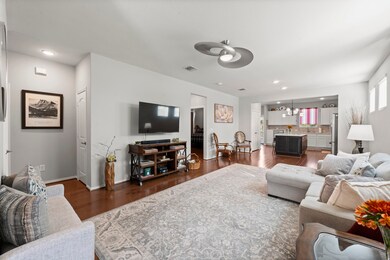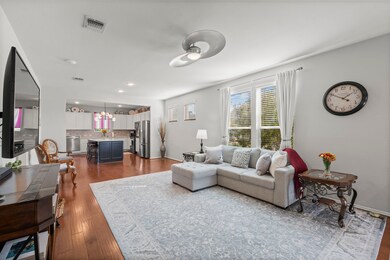406 Thistle Thorn Dr Magnolia, TX 77354
Alden Bridge NeighborhoodEstimated payment $3,022/month
Highlights
- Fitness Center
- Gated Community
- Pond
- Bear Branch Junior High School Rated A-
- Clubhouse
- Traditional Architecture
About This Home
Corner Lot! Beautifully maintained 2-bedroom, 2-bath home in the 55+ gated community of Del Webb The Woodlands. This open-concept layout features a spacious island kitchen with gas range, abundant cabinetry, and a dining area. The bright living room offers plenty of natural light and a clean, modern feel. The primary suite includes a walk-in closet and an ensuite bath with a large walk-in shower. A guest bedroom is located near the front of the home with a guest full bath for added privacy. Enjoy engineered tile flooring throughout—no carpet. Additional highlights include a dedicated laundry room, sprinkler system, low-maintenance yard, and a 2-car garage. Residents enjoy access to resort-style amenities including indoor & outdoor pools, pickleball, tennis, fitness center, The Lodge clubhouse, and community walking trails, plus nearby shopping, dining, and medical facilities.
Open House Schedule
-
Sunday, November 23, 202512:00 to 3:00 pm11/23/2025 12:00:00 PM +00:0011/23/2025 3:00:00 PM +00:00This is a 55+ Adult Community. You must enter from 1488 to Del Webb Blvd. Stay in the left lane. Stop at call box. Call Kim Thorpe on your phone at 281-705-7815. I will open the gate for you.. DO NOT FOLLOW SOMEONE THROUGH THE GATE. THE ARMS WILL COME DOWN. 1 car at a time. If gate comes down on you there is a $800.00 fine. I have several open houses so please follow Kim Thorpe directional signs to meet me or you can call me at 281-705-7815 and I can meet you at the house you are wanting toAdd to Calendar
Home Details
Home Type
- Single Family
Est. Annual Taxes
- $6,457
Year Built
- Built in 2020
Lot Details
- 5,266 Sq Ft Lot
- Back Yard Fenced
- Sprinkler System
HOA Fees
- $293 Monthly HOA Fees
Parking
- 2 Car Attached Garage
Home Design
- Traditional Architecture
- Brick Exterior Construction
- Slab Foundation
- Composition Roof
- Cement Siding
Interior Spaces
- 1,644 Sq Ft Home
- 1-Story Property
- Entrance Foyer
- Family Room Off Kitchen
- Breakfast Room
- Home Office
- Sun or Florida Room
- Washer and Electric Dryer Hookup
Kitchen
- Gas Range
- Free-Standing Range
- Microwave
- Dishwasher
- Kitchen Island
- Disposal
Flooring
- Engineered Wood
- Carpet
Bedrooms and Bathrooms
- 2 Bedrooms
- 2 Full Bathrooms
- Double Vanity
- Separate Shower
Outdoor Features
- Pond
Utilities
- Central Heating and Cooling System
- Heating System Uses Gas
Community Details
Overview
- Association fees include clubhouse, recreation facilities
- Inframark Association, Phone Number (832) 225-1149
- Del Webb The Woodlands Subdivision
Amenities
- Clubhouse
Recreation
- Tennis Courts
- Pickleball Courts
- Fitness Center
- Community Pool
- Trails
Security
- Controlled Access
- Gated Community
Map
Home Values in the Area
Average Home Value in this Area
Tax History
| Year | Tax Paid | Tax Assessment Tax Assessment Total Assessment is a certain percentage of the fair market value that is determined by local assessors to be the total taxable value of land and additions on the property. | Land | Improvement |
|---|---|---|---|---|
| 2025 | $6,457 | $405,857 | $49,680 | $356,177 |
| 2024 | $6,457 | $407,874 | $49,680 | $358,194 |
| 2023 | $3,106 | $336,820 | $49,680 | $370,250 |
| 2022 | $5,174 | $339,950 | $49,680 | $290,270 |
| 2021 | $5,174 | $278,360 | $49,680 | $228,680 |
| 2020 | $724 | $35,770 | $35,770 | $0 |
Property History
| Date | Event | Price | List to Sale | Price per Sq Ft | Prior Sale |
|---|---|---|---|---|---|
| 11/21/2025 11/21/25 | For Sale | $415,000 | +12.2% | $252 / Sq Ft | |
| 04/26/2023 04/26/23 | Sold | -- | -- | -- | View Prior Sale |
| 03/31/2023 03/31/23 | Pending | -- | -- | -- | |
| 03/18/2023 03/18/23 | For Sale | $370,000 | -- | $225 / Sq Ft |
Purchase History
| Date | Type | Sale Price | Title Company |
|---|---|---|---|
| Deed | -- | Hooks Title & Abstract | |
| Vendors Lien | -- | Pgp |
Mortgage History
| Date | Status | Loan Amount | Loan Type |
|---|---|---|---|
| Open | $356,250 | New Conventional | |
| Previous Owner | $153,740 | New Conventional |
Source: Houston Association of REALTORS®
MLS Number: 82867475
APN: 4023-07-05900
- 242 Flaxen Chestnut
- 269 Flaxen Chestnut
- 128 Caspian Way
- 78 N Walden Elms Cir
- 413 New Forest Ln
- 26 N Walden Elms Cir
- 35 N Walden Elms Cir
- 233 Appaloosa Ct
- 19 Timberstar St
- 70 Harvest Wind Place
- 230 S Walden Elms Cir
- 349 Kerry Bog Ln
- 225 Fox Trotter
- 342 Kerry Bog Ln
- 14 Redland Place
- 27 S Belfair Place
- 71 N Acacia Park Cir
- 15 Redland Place
- 30 Lyreleaf Place
- 253 Palomino Ct
- 35 N Walden Elms Cir
- 102 N Walden Elms Cir
- 15 Timberstar St
- 122 S Walden Elms Cir
- 22 Scotch Pine Ct
- 195 S Walden Elms Cir
- 225 Fox Trotter
- 18 S Willow Point Cir
- 34 Tallow Hill Place
- 35 Silkbay Place
- 2 Eastwood Place
- 18 Tallow Hill Place
- 123 N Acacia Park Cir
- 67 Blackstar Place
- 300 Enclave Dr
- 8051 Bay Branch Dr Unit 232
- 8051 Bay Branch Dr Unit 312
- 8051 Bay Branch Dr Unit 222
- 300 Enclave Dr Unit 2418.1406008
- 300 Enclave Dr Unit 5113.1406011
