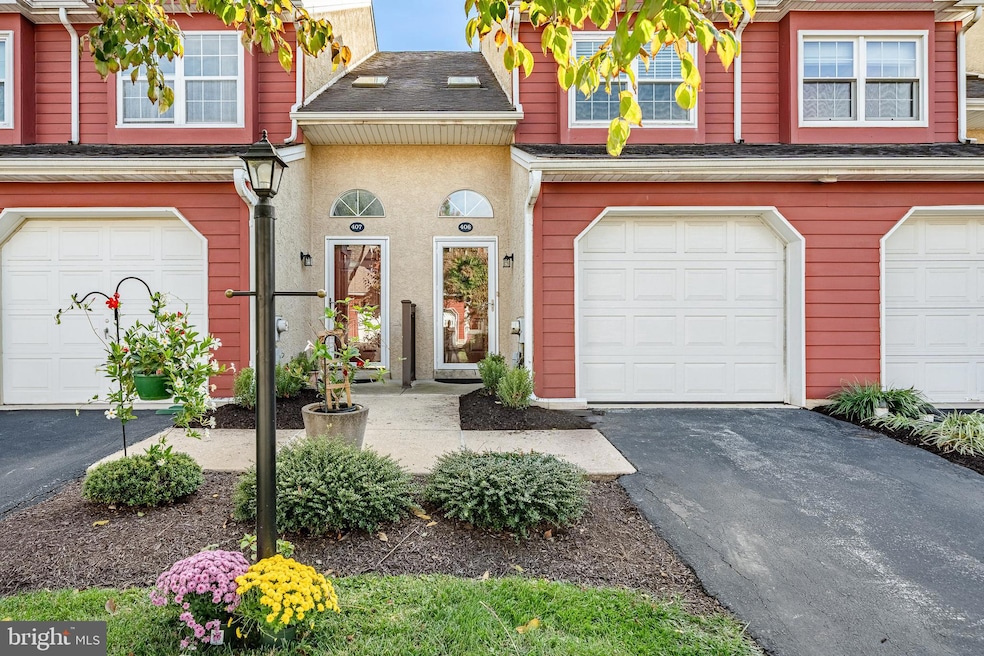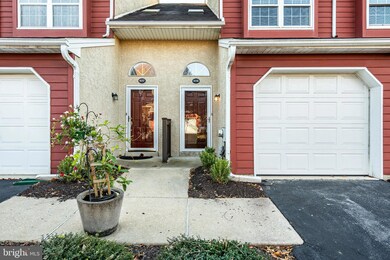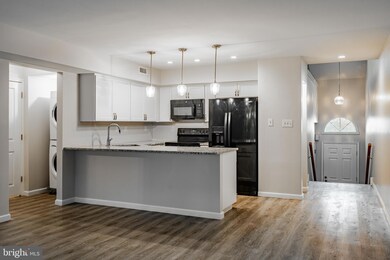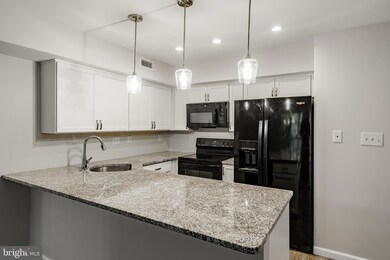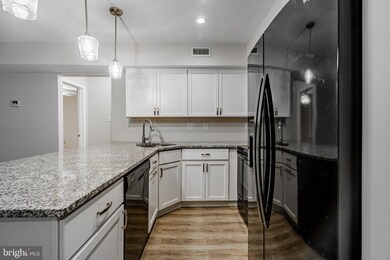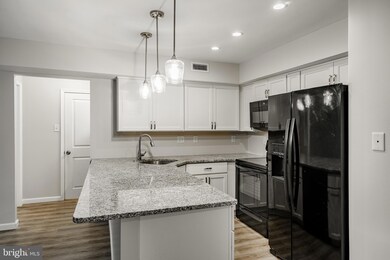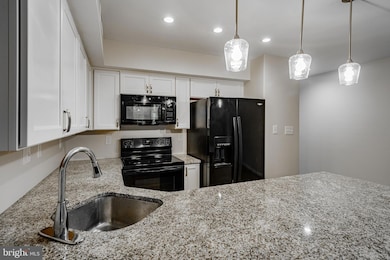406 Worington Dr Unit 406 West Chester, PA 19382
Estimated payment $2,259/month
Highlights
- Open Floorplan
- Colonial Architecture
- Combination Kitchen and Living
- Sugartown Elementary School Rated A-
- Loft
- 1 Car Attached Garage
About This Home
Welcome to this delightful one-bedroom, one-bath condo featuring a versatile loft perfect for a home office, reading nook, or creative space. Nestled in a picturesque community with beautifully maintained grounds, this home offers an ideal blend of comfort, style, and convenience. Step inside to discover a bright, open living area where the kitchen and living spaces flow seamlessly together, creating an inviting atmosphere for both everyday living and entertaining. The spacious bedroom includes a walk-in closet, and the main level also offers a full bath and convenient laundry area. Enjoy your morning coffee or relax in the evening on your private deck. Additional highlights include a one-car garage, private driveway parking, and proximity to transportation, shopping, dining, and all that West Chester and Newtown Square have to offer. Located within the desirable Great Valley School District, this charming condo is the perfect place to call home.
Listing Agent
(484) 678-9206 jackiedsellshomes@gmail.com Keller Williams Main Line License #1541511 Listed on: 11/06/2025

Townhouse Details
Home Type
- Townhome
Est. Annual Taxes
- $2,219
Year Built
- Built in 1987
HOA Fees
- $396 Monthly HOA Fees
Parking
- 1 Car Attached Garage
- 1 Driveway Space
- Front Facing Garage
Home Design
- Colonial Architecture
- Entry on the 1st floor
- Slab Foundation
- Wood Siding
- Stucco
Interior Spaces
- 754 Sq Ft Home
- Property has 1 Level
- Open Floorplan
- Combination Kitchen and Living
- Loft
- Kitchen Island
- Laundry on main level
Bedrooms and Bathrooms
- 1 Main Level Bedroom
- 1 Full Bathroom
- Bathtub with Shower
Schools
- Great Valley High School
Utilities
- Central Air
- Heat Pump System
- Electric Water Heater
Listing and Financial Details
- Tax Lot 0837
- Assessor Parcel Number 54-08 -0837
Community Details
Overview
- $2,400 Capital Contribution Fee
- Association fees include common area maintenance, exterior building maintenance, lawn maintenance, snow removal
- Worington Commons Subdivision
Pet Policy
- Pets Allowed
Map
Home Values in the Area
Average Home Value in this Area
Tax History
| Year | Tax Paid | Tax Assessment Tax Assessment Total Assessment is a certain percentage of the fair market value that is determined by local assessors to be the total taxable value of land and additions on the property. | Land | Improvement |
|---|---|---|---|---|
| 2025 | $2,062 | $72,370 | $17,730 | $54,640 |
| 2024 | $2,062 | $72,370 | $17,730 | $54,640 |
| 2023 | $2,008 | $72,370 | $17,730 | $54,640 |
| 2022 | $1,968 | $72,370 | $17,730 | $54,640 |
| 2021 | $1,928 | $72,370 | $17,730 | $54,640 |
| 2020 | $1,896 | $72,370 | $17,730 | $54,640 |
| 2019 | $1,878 | $72,370 | $17,730 | $54,640 |
| 2018 | $1,842 | $72,370 | $17,730 | $54,640 |
| 2017 | $1,842 | $72,370 | $17,730 | $54,640 |
| 2016 | $1,664 | $72,370 | $17,730 | $54,640 |
| 2015 | $1,664 | $72,370 | $17,730 | $54,640 |
| 2014 | $1,664 | $72,370 | $17,730 | $54,640 |
Property History
| Date | Event | Price | List to Sale | Price per Sq Ft | Prior Sale |
|---|---|---|---|---|---|
| 11/06/2025 11/06/25 | For Sale | $320,000 | +18.5% | $424 / Sq Ft | |
| 06/10/2022 06/10/22 | For Sale | $270,000 | 0.0% | $358 / Sq Ft | |
| 05/13/2022 05/13/22 | Sold | $270,000 | +84.9% | $358 / Sq Ft | View Prior Sale |
| 04/08/2022 04/08/22 | Pending | -- | -- | -- | |
| 10/28/2021 10/28/21 | Sold | $146,000 | 0.0% | $194 / Sq Ft | View Prior Sale |
| 09/18/2021 09/18/21 | Off Market | $146,000 | -- | -- | |
| 09/17/2021 09/17/21 | Pending | -- | -- | -- | |
| 09/14/2021 09/14/21 | For Sale | $120,000 | -17.8% | $159 / Sq Ft | |
| 10/15/2015 10/15/15 | Sold | $146,000 | -5.8% | $194 / Sq Ft | View Prior Sale |
| 07/09/2015 07/09/15 | Pending | -- | -- | -- | |
| 06/29/2015 06/29/15 | For Sale | $155,000 | -- | $206 / Sq Ft |
Purchase History
| Date | Type | Sale Price | Title Company |
|---|---|---|---|
| Special Warranty Deed | $270,000 | None Listed On Document | |
| Special Warranty Deed | $146,000 | None Available | |
| Deed | $146,000 | None Available | |
| Deed | $155,000 | Fidelity Natl Title Ins Co O |
Mortgage History
| Date | Status | Loan Amount | Loan Type |
|---|---|---|---|
| Previous Owner | $115,000 | New Conventional | |
| Previous Owner | $105,000 | Purchase Money Mortgage |
Source: Bright MLS
MLS Number: PACT2111926
APN: 54-008-0837.0000
- 110 Fairfield Ct
- 1007 Stoneham Dr Unit 1007B
- 3103 Cornell Ct Unit 3103
- 15 Ridings Way Unit 5
- 24 Redtail Ct Unit 103
- 52 Juliet Ln
- 2305 Westfield Ct
- 1601 Radcliffe Ct
- 211 Dutton Mill Rd
- 6 Smedley Dr
- 801 Winchester Ct Unit 801
- 910 S Chester Rd
- 194 Pheasant Run Rd
- 99 Longview Ln
- 88 Longview Ln
- 1545 Pheasant Ln. & 193a Middletown Rd
- 1541 Farmers Ln
- 1541 Farmers Ln
- 1545 Pheasant Ln
- 1523 Johnnys Way
- 104 Fairfield Ct
- 1650 W Chester Pike
- 15 Ridings Way Unit 5
- 917 S Chester Rd Unit 1 bedroom
- 1500 Windermere Rd
- 1515 Manley Rd
- 100 Treetops Ln
- 306 Summit House Unit 306
- 1735 Middletown Rd
- 36 Wharton Dr
- 2 Waterview Rd
- 155 Westtown Way
- 1323 W Chester Pike
- 2319 Pond View Dr
- 1324 W Chester Pike Unit 113
- 1322 W Chester Pike
- 3005 Valley Dr
- 300 New Kent Dr
- 1224 W Chester Pike
- 1195 Westbourne Rd
